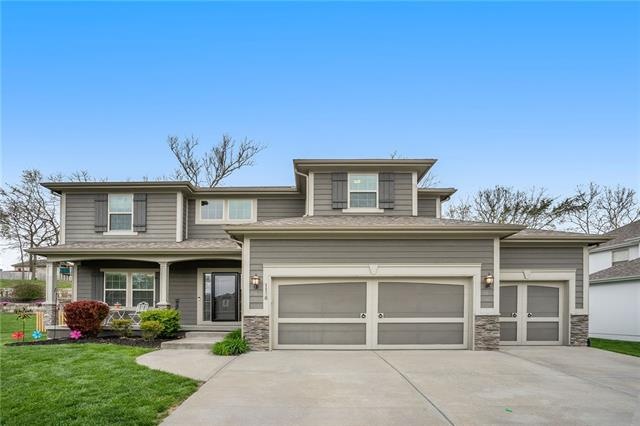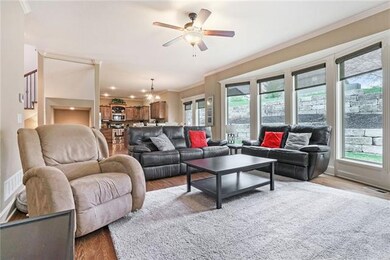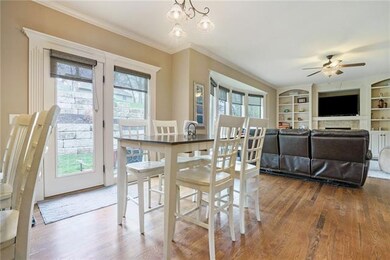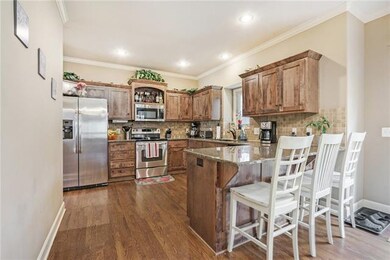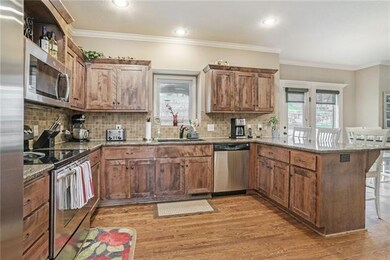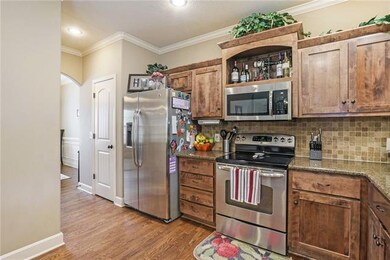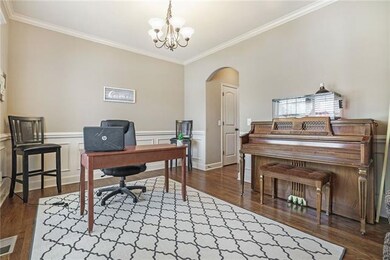
1130 Redwood Place Liberty, MO 64068
Highlights
- Vaulted Ceiling
- Traditional Architecture
- Granite Countertops
- Liberty High School Rated A-
- Great Room
- Community Pool
About This Home
As of June 2025Better than new in Liberty school district! Formal dining/office greets you with natural light and gleaming wood floors. Living room too is flooded in natural light and features a handsome fireplace surrounded by custom built-ins. Open breakfast nook connects great room and kitchen while providing private access to covered patio overlooking backyard---ideal for entertaining guests. Kitchen w/ breakfast bar, sparkling granite countertops, lots of cabinets & countertop space and walk-in pantry is a cooks dream! Spacious Master with raised ceilings and private spa like bath featuring a jetted tub, double vanity, shower, and huge walk-in closet. Convenient bedroom level laundry. Finished basement is home to a bonus family room, office/hobby room, 5th bedroom and bath. Must see before it's too late! Buyers agent to confirm room measurements, lot size, square footage and school district information.
Last Agent to Sell the Property
Edie Waters Team - North
Keller Williams KC North Listed on: 05/07/2021

Home Details
Home Type
- Single Family
Est. Annual Taxes
- $4,300
Year Built
- Built in 2012
HOA Fees
- $29 Monthly HOA Fees
Parking
- 3 Car Attached Garage
- Front Facing Garage
Home Design
- Traditional Architecture
- Frame Construction
- Composition Roof
Interior Spaces
- Wet Bar: Carpet, Ceiling Fan(s), Walk-In Closet(s), Wood Floor, Granite Counters, Pantry, Fireplace
- Built-In Features: Carpet, Ceiling Fan(s), Walk-In Closet(s), Wood Floor, Granite Counters, Pantry, Fireplace
- Vaulted Ceiling
- Ceiling Fan: Carpet, Ceiling Fan(s), Walk-In Closet(s), Wood Floor, Granite Counters, Pantry, Fireplace
- Skylights
- Shades
- Plantation Shutters
- Drapes & Rods
- Great Room
- Family Room
- Living Room with Fireplace
- Formal Dining Room
- Finished Basement
- Basement Fills Entire Space Under The House
Kitchen
- Breakfast Room
- Electric Oven or Range
- Dishwasher
- Granite Countertops
- Laminate Countertops
- Disposal
Flooring
- Wall to Wall Carpet
- Linoleum
- Laminate
- Stone
- Ceramic Tile
- Luxury Vinyl Plank Tile
- Luxury Vinyl Tile
Bedrooms and Bathrooms
- 5 Bedrooms
- Cedar Closet: Carpet, Ceiling Fan(s), Walk-In Closet(s), Wood Floor, Granite Counters, Pantry, Fireplace
- Walk-In Closet: Carpet, Ceiling Fan(s), Walk-In Closet(s), Wood Floor, Granite Counters, Pantry, Fireplace
- Double Vanity
- Carpet
Laundry
- Laundry Room
- Laundry on upper level
Utilities
- Central Air
- Heat Pump System
Additional Features
- Enclosed patio or porch
- 8,712 Sq Ft Lot
- City Lot
Listing and Financial Details
- Exclusions: See sellers disclosure
- Assessor Parcel Number 15-408-00-06-26.00
Community Details
Overview
- Claywoods Subdivision
Recreation
- Tennis Courts
- Community Pool
Ownership History
Purchase Details
Home Financials for this Owner
Home Financials are based on the most recent Mortgage that was taken out on this home.Purchase Details
Home Financials for this Owner
Home Financials are based on the most recent Mortgage that was taken out on this home.Purchase Details
Home Financials for this Owner
Home Financials are based on the most recent Mortgage that was taken out on this home.Similar Homes in Liberty, MO
Home Values in the Area
Average Home Value in this Area
Purchase History
| Date | Type | Sale Price | Title Company |
|---|---|---|---|
| Warranty Deed | -- | Everhome Title | |
| Warranty Deed | -- | Alliance Ttiel | |
| Warranty Deed | -- | Alliance Title | |
| Warranty Deed | -- | None Available | |
| Warranty Deed | -- | None Available |
Mortgage History
| Date | Status | Loan Amount | Loan Type |
|---|---|---|---|
| Previous Owner | $308,000 | New Conventional | |
| Previous Owner | $197,896 | New Conventional | |
| Previous Owner | $226,575 | New Conventional |
Property History
| Date | Event | Price | Change | Sq Ft Price |
|---|---|---|---|---|
| 06/03/2025 06/03/25 | Sold | -- | -- | -- |
| 04/02/2025 04/02/25 | Pending | -- | -- | -- |
| 03/15/2025 03/15/25 | For Sale | $510,000 | +39.7% | $161 / Sq Ft |
| 06/29/2021 06/29/21 | Sold | -- | -- | -- |
| 05/07/2021 05/07/21 | For Sale | $365,000 | +52.7% | $123 / Sq Ft |
| 06/01/2012 06/01/12 | Sold | -- | -- | -- |
| 02/03/2012 02/03/12 | Pending | -- | -- | -- |
| 02/02/2012 02/02/12 | For Sale | $239,000 | -- | -- |
Tax History Compared to Growth
Tax History
| Year | Tax Paid | Tax Assessment Tax Assessment Total Assessment is a certain percentage of the fair market value that is determined by local assessors to be the total taxable value of land and additions on the property. | Land | Improvement |
|---|---|---|---|---|
| 2024 | $5,311 | $69,050 | -- | -- |
| 2023 | $5,401 | $69,050 | $0 | $0 |
| 2022 | $4,515 | $57,000 | $0 | $0 |
| 2021 | $4,480 | $57,000 | $6,650 | $50,350 |
| 2020 | $4,301 | $51,380 | $0 | $0 |
| 2019 | $4,300 | $51,376 | $6,650 | $44,726 |
| 2018 | $3,957 | $46,420 | $0 | $0 |
| 2017 | $3,822 | $46,420 | $6,650 | $39,770 |
| 2016 | $3,822 | $45,260 | $6,650 | $38,610 |
| 2015 | $3,822 | $45,260 | $6,650 | $38,610 |
| 2014 | $3,853 | $45,260 | $6,650 | $38,610 |
Agents Affiliated with this Home
-
Kayla Hewitt

Seller's Agent in 2025
Kayla Hewitt
RE/MAX Innovations
56 Total Sales
-
Aaron Loughlin

Buyer's Agent in 2025
Aaron Loughlin
Keller Williams KC North
(816) 728-5552
787 Total Sales
-
E
Seller's Agent in 2021
Edie Waters Team - North
Keller Williams KC North
-
Natasha Temple
N
Seller Co-Listing Agent in 2021
Natasha Temple
Real Broker, LLC-MO
(816) 506-3929
112 Total Sales
-
Delaney McFadden

Buyer's Agent in 2021
Delaney McFadden
Juncture
(816) 407-5238
20 Total Sales
-
M
Seller's Agent in 2012
Mike Littlejohn
RE/MAX Revolution Liberty
Map
Source: Heartland MLS
MLS Number: 2320014
APN: 15-408-00-06-026.00
- 1129 Redwood Place
- 1151 Crimson Ln
- 1112 White Birch St
- 1118 Crimson Ln
- 1040 Silverleaf Ln
- 1106 Crimson Ln
- 925 Redwood Cir
- 811 Claywoods Dr
- 920 Paw Ln
- 1311 Honeysuckle Ct
- 829 Plum Rose Dr
- 1030 Jasmine Dr
- 636 Rosewood Dr
- 617 Butternut Ln
- 1015 Poplar Ln
- 1018 Jasmine Dr
- 1011 Poplar Ln
- 1055 Fir Ln
- 1051 Fir Ln
- 1035 Fir Ln
