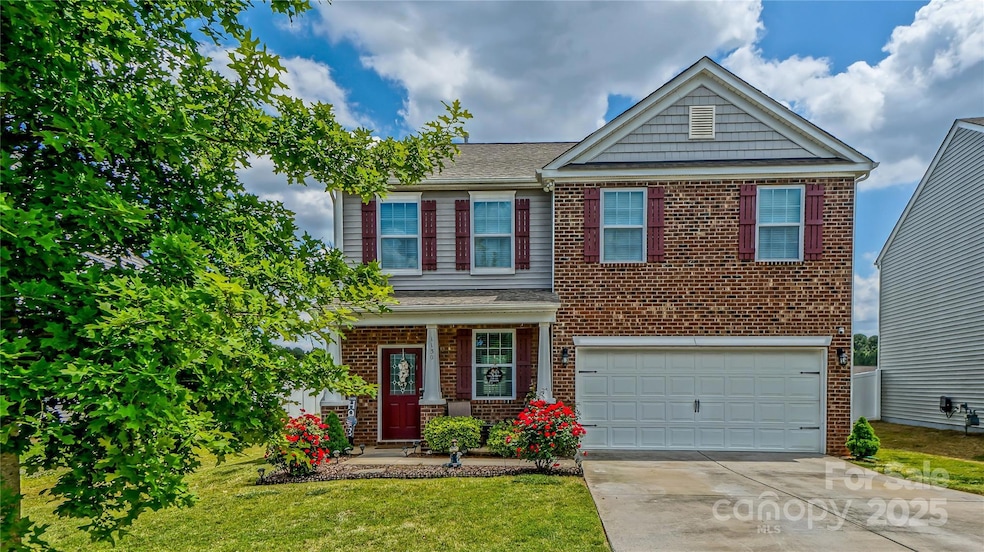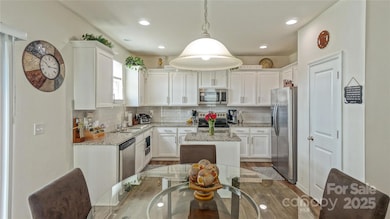1130 Rock Haven Dr Charlotte, NC 28216
Oakdale NeighborhoodEstimated payment $2,279/month
Highlights
- Traditional Architecture
- Covered Patio or Porch
- 2 Car Attached Garage
- Community Pool
- Breakfast Area or Nook
- Community Playground
About This Home
The heart of this haven is a stunning kitchen that seamlessly blends with the breakfast area, creating an ideal space for culinary adventures and memorable gatherings. Granite countertops, stainless steel appliances & a center island make this kitchen a chef's dream. The living room exudes warmth and comfort, featuring a cozy fireplace. Imagine curling up with a book or enjoying movie nights with loved ones in this inviting sanctuary. The primary bedroom offers a private oasis with ample space for relaxation & rejuvenation. An ensuite bath and oversized walk-in closet round out the owner's suite. This home offers the perfect balance of shared and private spaces. The garage provides secure parking and additional storage options. The neighborhood features a swimming pool & playground! With its prime location, you'll be perfectly positioned to enjoy all that this vibrant city has to offer. Don't miss this opportunity to make your dreams a reality in a home that truly has it all.
Listing Agent
Southern Homes of the Carolinas, Inc Brokerage Email: mike@lakenormanhomes.com License #219364 Listed on: 07/11/2025
Co-Listing Agent
Southern Homes of the Carolinas, Inc Brokerage Email: mike@lakenormanhomes.com License #181275
Home Details
Home Type
- Single Family
Est. Annual Taxes
- $2,856
Year Built
- Built in 2018
Lot Details
- Lot Dimensions are 48x132x64x125
- Level Lot
- Property is zoned R100
HOA Fees
- $67 Monthly HOA Fees
Parking
- 2 Car Attached Garage
- Front Facing Garage
- Garage Door Opener
- Driveway
- On-Street Parking
Home Design
- Traditional Architecture
- Brick Exterior Construction
- Slab Foundation
- Vinyl Siding
Interior Spaces
- 2-Story Property
- Insulated Windows
- Living Room with Fireplace
- Vinyl Flooring
- Pull Down Stairs to Attic
- Washer and Gas Dryer Hookup
Kitchen
- Breakfast Area or Nook
- Electric Oven
- Self-Cleaning Oven
- Electric Range
- Microwave
- Plumbed For Ice Maker
- Dishwasher
- Kitchen Island
- Disposal
Bedrooms and Bathrooms
- 3 Bedrooms
Outdoor Features
- Covered Patio or Porch
Schools
- Mountain Island Lake Academy Elementary And Middle School
- West Mecklenburg High School
Utilities
- Forced Air Heating and Cooling System
- Heating System Uses Natural Gas
- Gas Water Heater
- Cable TV Available
Listing and Financial Details
- Assessor Parcel Number 035-186-33
Community Details
Overview
- Main Street Association, Phone Number (704) 255-1266
- Sutton Farms Subdivision
- Mandatory home owners association
Recreation
- Community Playground
- Community Pool
Security
- Card or Code Access
Map
Home Values in the Area
Average Home Value in this Area
Tax History
| Year | Tax Paid | Tax Assessment Tax Assessment Total Assessment is a certain percentage of the fair market value that is determined by local assessors to be the total taxable value of land and additions on the property. | Land | Improvement |
|---|---|---|---|---|
| 2025 | $2,856 | $356,900 | $80,000 | $276,900 |
| 2024 | $2,856 | $356,900 | $80,000 | $276,900 |
| 2023 | $2,856 | $356,900 | $80,000 | $276,900 |
| 2022 | $2,319 | $227,300 | $45,000 | $182,300 |
| 2021 | $2,308 | $227,300 | $45,000 | $182,300 |
| 2020 | $2,301 | $137,100 | $45,000 | $92,100 |
| 2019 | $1,323 | $137,100 | $45,000 | $92,100 |
Property History
| Date | Event | Price | Change | Sq Ft Price |
|---|---|---|---|---|
| 09/05/2025 09/05/25 | Price Changed | $365,000 | -1.4% | $198 / Sq Ft |
| 08/02/2025 08/02/25 | Price Changed | $370,000 | -1.3% | $201 / Sq Ft |
| 07/11/2025 07/11/25 | For Sale | $375,000 | -- | $203 / Sq Ft |
Purchase History
| Date | Type | Sale Price | Title Company |
|---|---|---|---|
| Warranty Deed | $237,000 | None Available |
Mortgage History
| Date | Status | Loan Amount | Loan Type |
|---|---|---|---|
| Open | $236,245 | VA |
Source: Canopy MLS (Canopy Realtor® Association)
MLS Number: 4279066
APN: 035-186-33
- 4918 Traynor Rd
- 6816 Pennyroyal Way
- 6931 Pennyroyal Way
- 919 Rock Haven Dr
- 2510 Linhay Dr
- 7325 Larwill Ln
- 7169 Pleasant Grove Rd
- 7123 Wandering Creek Dr
- 6545 Pleasant Grove Rd
- 4159 Summit Woods Dr
- 4131 Summit Woods Dr
- 4225 Summit Woods Dr
- 4217 Summit Woods Dr
- 4147 Summit Woods Dr
- 4139 Summit Woods Dr
- 2313 Lazette Dr
- 4329 Summit Woods Dr
- 4305 Summit Woods Dr
- 6411 Pleasant Grove Rd
- 9427 Weston Woods Ln
- 2431 Tallet Trace
- 6828 Pennyroyal Way
- 1600 Plumcrest Dr
- 6208 Stonefort Ct
- 6403 Wedron Ct
- 1618 Galesburg St
- 6816 Wandering Creek Dr
- 3300 Aldwych Way
- 4117 Summit Woods Dr
- 4135 Summit Woods Dr
- 4143 Summit Woods Dr
- 4163 Summit Woods Dr
- 1508 Harland St
- 1110 Keydet Dr
- 6126 Starview Terrace
- 1418 Galesburg St
- 2419 Smugglers Ct
- 1216 Plumcrest Dr
- 6329 Whispering Brook Ct
- 2329 Belterra Dr







