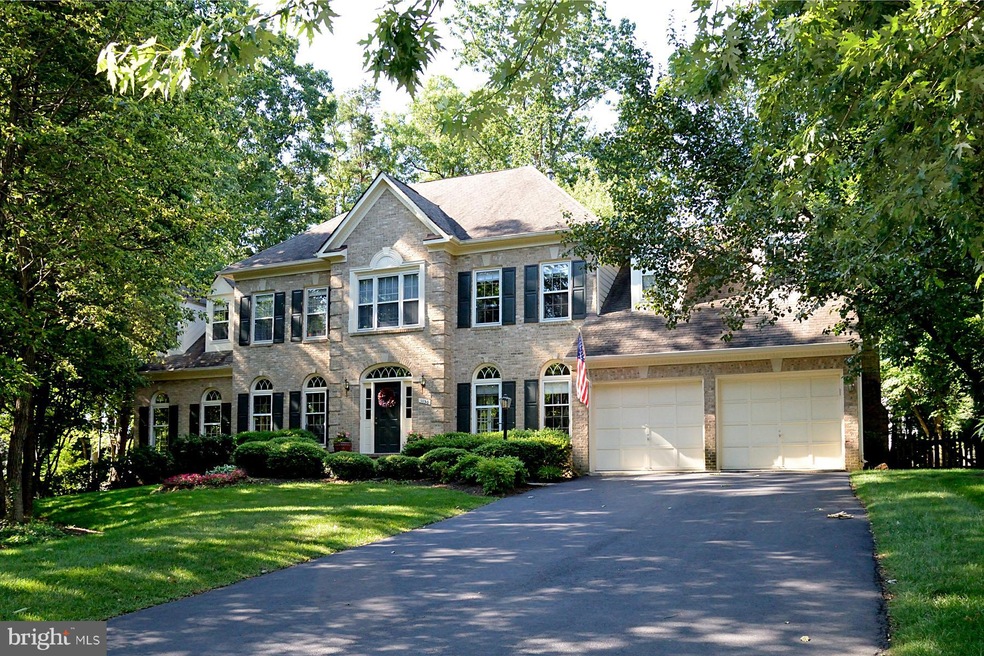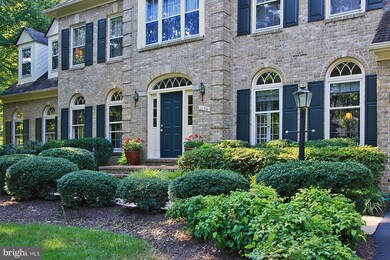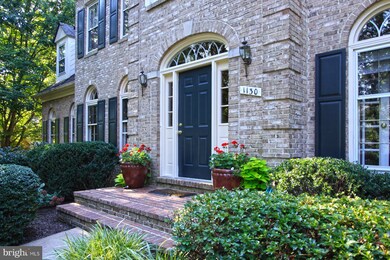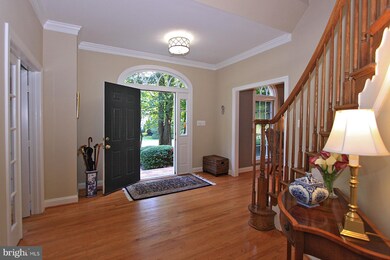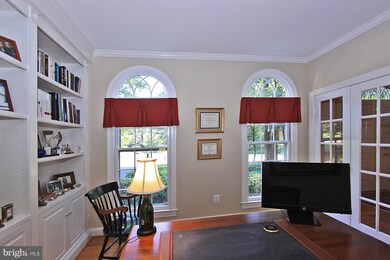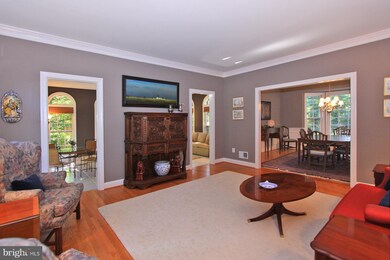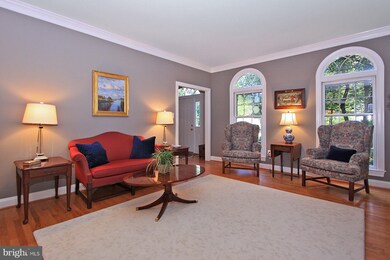
1130 Round Pebble Ln Reston, VA 20194
North Reston NeighborhoodHighlights
- Second Kitchen
- Gourmet Kitchen
- Open Floorplan
- Aldrin Elementary Rated A
- Scenic Views
- Curved or Spiral Staircase
About This Home
As of April 2018**JUST LISTED THIS ELEGANT 6 BR 4.5 BA W/ OVER 5100 FIN SQ FT ON STUNNING 1/2 ACRE WOODED LOT IN SOUGHT AFTER NORTH HILLS*BEAUTIFULLY UPDATED THROUGHOUT*GORGEOUS WHITE GOURMET KITCHEN*2 STORY FAM RM W/FRPL*GLORIOUS SUNROOM OFF FORMAL LIV RM*MAIN LVL LIBRARY*GRAND MASTER RETREAT W/ SEP SITTING RM*FIN LWR LVL WALK UP W/ REC RM,GAME RM & FULL GUEST SUITE*MOVE-IN PERFECTION**OPEN SUN 1-4 DO NOT MISS !
Last Agent to Sell the Property
Long & Foster Real Estate, Inc. Listed on: 02/22/2018

Home Details
Home Type
- Single Family
Est. Annual Taxes
- $10,833
Year Built
- Built in 1994
Lot Details
- 0.5 Acre Lot
- Landscaped
- Extensive Hardscape
- No Through Street
- Private Lot
- Premium Lot
- The property's topography is level
- Wooded Lot
- Backs to Trees or Woods
- Property is in very good condition
- Property is zoned 372
HOA Fees
- $57 Monthly HOA Fees
Parking
- 2 Car Attached Garage
- Garage Door Opener
- Off-Street Parking
Property Views
- Scenic Vista
- Woods
Home Design
- Colonial Architecture
- Brick Exterior Construction
- Shingle Roof
Interior Spaces
- Property has 3 Levels
- Open Floorplan
- Wet Bar
- Curved or Spiral Staircase
- Built-In Features
- Chair Railings
- Crown Molding
- Two Story Ceilings
- Skylights
- Recessed Lighting
- 2 Fireplaces
- Fireplace Mantel
- Gas Fireplace
- Double Pane Windows
- Window Treatments
- Bay Window
- Window Screens
- French Doors
- Six Panel Doors
- Family Room Off Kitchen
- Family Room on Second Floor
- Sitting Room
- Living Room
- Dining Room
- Den
- Library
- Game Room
- Workshop
- Sun or Florida Room
- Storage Room
- Home Gym
- Wood Flooring
Kitchen
- Gourmet Kitchen
- Second Kitchen
- Breakfast Room
- Double Self-Cleaning Oven
- Electric Oven or Range
- Down Draft Cooktop
- Ice Maker
- Dishwasher
- Kitchen Island
- Upgraded Countertops
- Disposal
Bedrooms and Bathrooms
- 6 Bedrooms
- En-Suite Primary Bedroom
- En-Suite Bathroom
- In-Law or Guest Suite
- 4.5 Bathrooms
Laundry
- Laundry Room
- Washer and Dryer Hookup
Finished Basement
- Heated Basement
- Walk-Up Access
- Rear Basement Entry
- Sump Pump
- Workshop
- Basement Windows
Utilities
- Forced Air Heating and Cooling System
- Vented Exhaust Fan
- Underground Utilities
- Natural Gas Water Heater
- Fiber Optics Available
- Cable TV Available
Additional Features
- More Than Two Accessible Exits
- Deck
Listing and Financial Details
- Tax Lot 10
- Assessor Parcel Number 11-2-8-2-10
Community Details
Overview
- Association fees include pool(s)
- Built by VAN METRE
- Reston Subdivision, Manchester Extended Floorplan
- Reston Community
- Community Lake
Amenities
- Picnic Area
- Common Area
- Community Center
Recreation
- Tennis Courts
- Baseball Field
- Soccer Field
- Community Basketball Court
- Community Playground
- Community Pool
- Jogging Path
- Bike Trail
Ownership History
Purchase Details
Home Financials for this Owner
Home Financials are based on the most recent Mortgage that was taken out on this home.Purchase Details
Home Financials for this Owner
Home Financials are based on the most recent Mortgage that was taken out on this home.Purchase Details
Home Financials for this Owner
Home Financials are based on the most recent Mortgage that was taken out on this home.Similar Homes in Reston, VA
Home Values in the Area
Average Home Value in this Area
Purchase History
| Date | Type | Sale Price | Title Company |
|---|---|---|---|
| Deed | $1,049,000 | First American Title | |
| Warranty Deed | $975,000 | -- | |
| Deed | $489,640 | -- |
Mortgage History
| Date | Status | Loan Amount | Loan Type |
|---|---|---|---|
| Open | $175,000 | Credit Line Revolving | |
| Closed | $50,000 | Credit Line Revolving | |
| Open | $920,000 | New Conventional | |
| Closed | $83,920 | Credit Line Revolving | |
| Previous Owner | $510,000 | New Conventional | |
| Previous Owner | $20,000 | Credit Line Revolving | |
| Previous Owner | $391,700 | No Value Available |
Property History
| Date | Event | Price | Change | Sq Ft Price |
|---|---|---|---|---|
| 04/27/2018 04/27/18 | Sold | $1,049,000 | 0.0% | $204 / Sq Ft |
| 03/04/2018 03/04/18 | Pending | -- | -- | -- |
| 02/22/2018 02/22/18 | For Sale | $1,049,000 | +7.6% | $204 / Sq Ft |
| 03/10/2014 03/10/14 | Sold | $975,000 | -2.5% | $189 / Sq Ft |
| 01/06/2014 01/06/14 | Pending | -- | -- | -- |
| 11/13/2013 11/13/13 | Price Changed | $999,900 | -7.4% | $194 / Sq Ft |
| 06/13/2013 06/13/13 | For Sale | $1,080,010 | 0.0% | $210 / Sq Ft |
| 05/27/2013 05/27/13 | Pending | -- | -- | -- |
| 03/20/2013 03/20/13 | For Sale | $1,080,010 | -- | $210 / Sq Ft |
Tax History Compared to Growth
Tax History
| Year | Tax Paid | Tax Assessment Tax Assessment Total Assessment is a certain percentage of the fair market value that is determined by local assessors to be the total taxable value of land and additions on the property. | Land | Improvement |
|---|---|---|---|---|
| 2024 | $15,549 | $1,289,800 | $451,000 | $838,800 |
| 2023 | $14,007 | $1,191,580 | $451,000 | $740,580 |
| 2022 | $13,125 | $1,102,440 | $431,000 | $671,440 |
| 2021 | $12,401 | $1,016,020 | $391,000 | $625,020 |
| 2020 | $11,999 | $975,130 | $391,000 | $584,130 |
| 2019 | $11,876 | $965,130 | $381,000 | $584,130 |
| 2018 | $10,313 | $896,770 | $381,000 | $515,770 |
| 2017 | $10,833 | $896,770 | $381,000 | $515,770 |
| 2016 | $10,811 | $896,770 | $381,000 | $515,770 |
| 2015 | $10,313 | $886,770 | $371,000 | $515,770 |
| 2014 | $10,643 | $917,130 | $371,000 | $546,130 |
Agents Affiliated with this Home
-
Mary Edmondson

Seller's Agent in 2018
Mary Edmondson
Long & Foster
(703) 932-8484
13 in this area
32 Total Sales
-
Pat Coit

Seller Co-Listing Agent in 2018
Pat Coit
Long & Foster
(703) 585-2522
9 in this area
43 Total Sales
-
Joyce Bush
J
Seller's Agent in 2014
Joyce Bush
Long & Foster
(703) 967-0144
3 Total Sales
Map
Source: Bright MLS
MLS Number: 1000187064
APN: 0112-08020010
- 0 Caris Glenne Outlot B
- 1324 Red Hawk Cir
- 1236 Weatherstone Ct
- 1108 Arboroak Place
- 11402 Gate Hill Place Unit 63
- 11603 Auburn Grove Ct
- 1050 Northfalls Ct
- 1051 Northfalls Ct
- 11665 Gilman Ln
- 1307 Windleaf Dr Unit 139
- 1270 Woodbrook Ct
- 11681 Gilman Ln
- 11102 Bowen Ave
- 11610 Leesburg Pike
- 1334 Garden Wall Cir Unit C
- 1281 Wedgewood Manor Way
- 11703 Sugarland Rd
- 1011 Preserve Ct
- 1039 Aziza Ct
- 11706 Leesburg Pike
