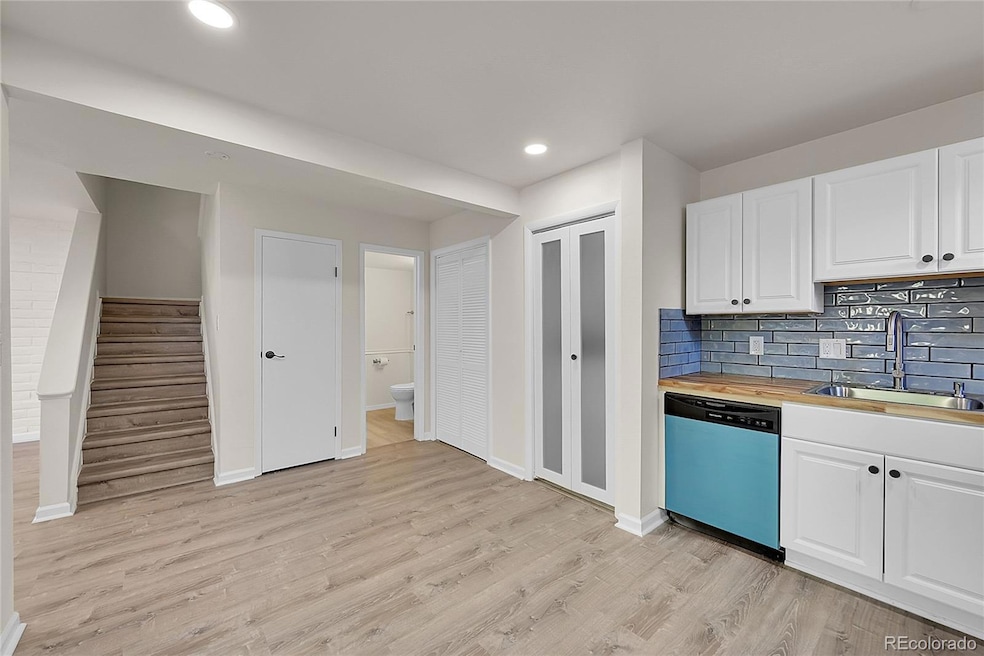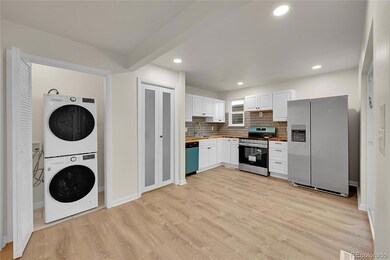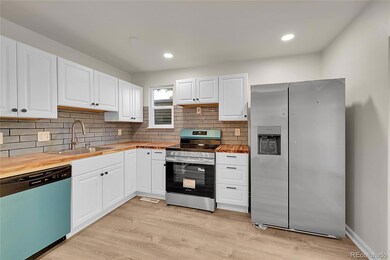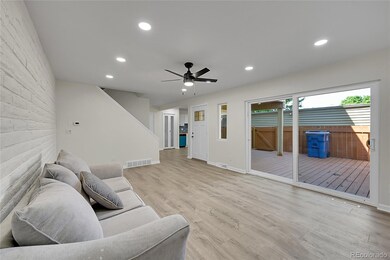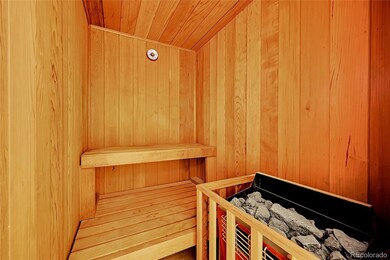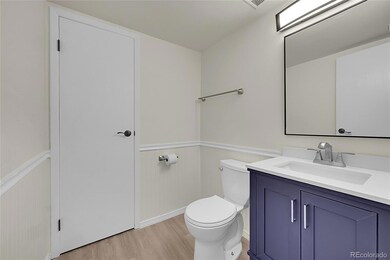1130 S Clinton St Unit 68 Denver, CO 80247
Dayton Triangle NeighborhoodEstimated payment $2,079/month
Highlights
- Deck
- End Unit
- Forced Air Heating and Cooling System
- Bonus Room
- Laundry Room
- Property is Fully Fenced
About This Home
Easy living at, 1130 S Clinton Street Unit# 68. What truly sets this home apart is its private sauna—a rare luxury feature. According to the latest science, regular sauna use is linked to improved health and longevity, meaning living here could actually add years to your life. This home could be an easy lock it and leave it home for those that love to travel. This stylishly updated two-bedroom townhome located in the highly sought-after Cherry Creek School District. The spacious primary suite easily accommodates a king-sized bed along with additional furniture, offering both comfort and flexibility. Recent upgrades make this home move-in ready, including a new furnace, air conditioning, windows, kitchen, bathrooms, paint, and flooring. The modern finishes blend seamlessly with practical features like an attached garage for convenience and storage. Simply unpack your boxes and you are in your new home. Call us for details on special financing! Hurry interest rates may be lowering which equals more competition! Get it now before prices and competition increases. Buyer had to move back to his home country, no inspection was preformed.
Listing Agent
The W Real Estate Group Brokerage Email: amber@thewrealestategroup.com,720-560-9772 License #100040405 Listed on: 08/25/2025
Co-Listing Agent
The W Real Estate Group Brokerage Email: amber@thewrealestategroup.com,720-560-9772 License #40006255
Townhouse Details
Home Type
- Townhome
Est. Annual Taxes
- $970
Year Built
- Built in 1975 | Remodeled
Lot Details
- 436 Sq Ft Lot
- End Unit
- Property is Fully Fenced
HOA Fees
- $425 Monthly HOA Fees
Parking
- 1 Car Garage
Home Design
- Entry on the 1st floor
Interior Spaces
- 1,240 Sq Ft Home
- 2-Story Property
- Wood Burning Fireplace
- Living Room with Fireplace
- Bonus Room
- Vinyl Flooring
Kitchen
- Oven
- Range
- Microwave
- Dishwasher
Bedrooms and Bathrooms
- 2 Bedrooms
Laundry
- Laundry Room
- Dryer
- Washer
Schools
- Village East Elementary School
- Prairie Middle School
- Overland High School
Additional Features
- Deck
- Forced Air Heating and Cooling System
Community Details
- Association fees include ground maintenance, maintenance structure, sewer, trash, water
- 3.0 Management Association, Phone Number (720) 307-2710
- Cinnimon Courtyard Subdivision
Listing and Financial Details
- Assessor Parcel Number 031190380
Map
Home Values in the Area
Average Home Value in this Area
Tax History
| Year | Tax Paid | Tax Assessment Tax Assessment Total Assessment is a certain percentage of the fair market value that is determined by local assessors to be the total taxable value of land and additions on the property. | Land | Improvement |
|---|---|---|---|---|
| 2024 | $856 | $16,361 | -- | -- |
| 2023 | $856 | $16,361 | $0 | $0 |
| 2022 | $1,023 | $18,111 | $0 | $0 |
| 2021 | $1,027 | $18,111 | $0 | $0 |
| 2020 | $814 | $16,001 | $0 | $0 |
| 2019 | $785 | $16,001 | $0 | $0 |
| 2018 | $1,235 | $12,838 | $0 | $0 |
| 2017 | $1,220 | $12,838 | $0 | $0 |
| 2016 | $1,076 | $10,682 | $0 | $0 |
| 2015 | $1,035 | $10,682 | $0 | $0 |
| 2014 | $861 | $8,079 | $0 | $0 |
| 2013 | -- | $9,520 | $0 | $0 |
Property History
| Date | Event | Price | List to Sale | Price per Sq Ft |
|---|---|---|---|---|
| 12/05/2025 12/05/25 | Price Changed | $300,000 | -4.8% | $242 / Sq Ft |
| 08/25/2025 08/25/25 | For Sale | $315,000 | -- | $254 / Sq Ft |
Purchase History
| Date | Type | Sale Price | Title Company |
|---|---|---|---|
| Warranty Deed | $142,900 | -- | |
| Interfamily Deed Transfer | $23,268 | -- | |
| Deed | -- | -- | |
| Deed | -- | -- | |
| Deed | -- | -- |
Mortgage History
| Date | Status | Loan Amount | Loan Type |
|---|---|---|---|
| Open | $72,900 | No Value Available |
Source: REcolorado®
MLS Number: 4063908
APN: 1973-22-2-01-012
- 9605 E Kansas Cir Unit 55
- 9417 E Missouri Ave
- 1147 S Boston Ct
- 1253 S Dallas Ct
- 1397 S Chester St Unit B
- 1397 S Chester St Unit A
- 1373 S Chester St Unit A
- 1381 S Chester St Unit B
- 1373 S Chester St Unit B
- 1389 S Chester St Unit A
- 1381 S Chester St Unit A
- 1288 S Beeler Ct
- 1374 S Chester St Unit A
- 1235 S Beeler St
- Melbourne Plan at Arcadia
- MUIRFIELD Plan at Arcadia
- 1390 S Chester St Unit A
- 1107 S Alton St Unit B
- 1390 S Chester St Unit A
- 1380 S Boston Ct Unit B
- 9501 E Alabama Cir
- 1250 S Dayton Ct
- 9896 E Louisiana Dr
- 1101 S Yosemite Way
- 9776 E Carolina Place
- 1355 S Galena St
- 8850 E Mississippi Ave
- 8965 E Florida Ave
- 9842 E Idaho St
- 10075 E Carolina Place
- 675 S Alton Way Unit 1D
- 1509 S Florence Ct Unit 202
- 1509 S Florence Ct Unit 205
- 1300 S Willow St
- 10120 E Carolina Dr
- 9180 E Center Ave Unit 4D
- 9340 E Center Ave Unit 6B
- 750 S Clinton St Unit 12D
- 1001 S Havana St
- 9099 E Mississippi Ave
