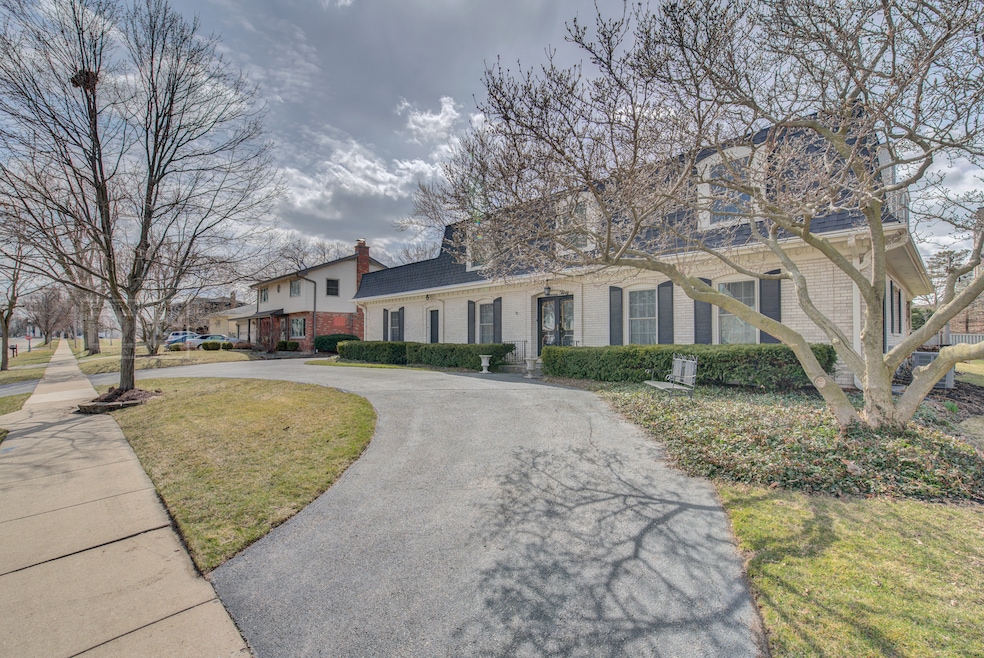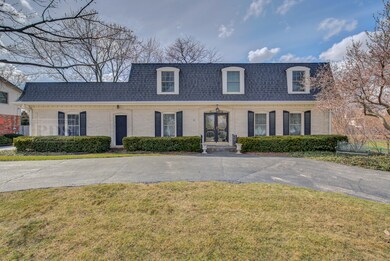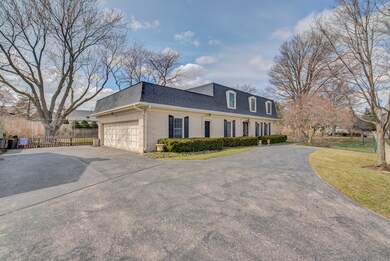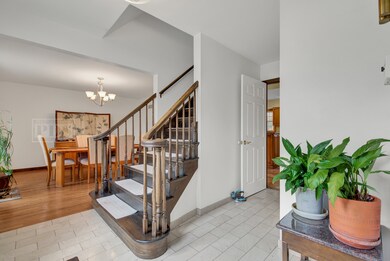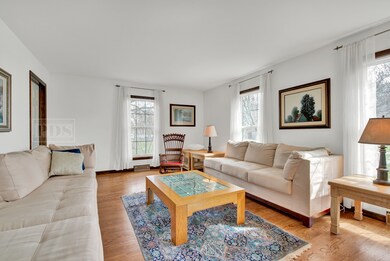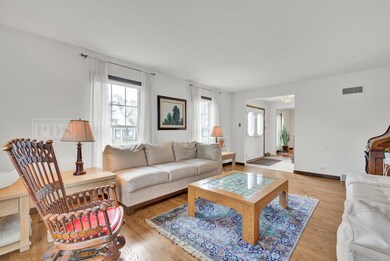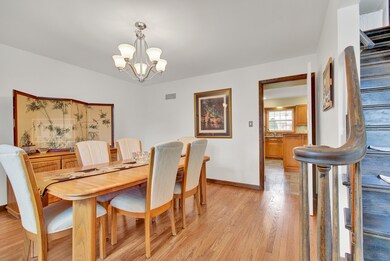
1130 S Spring Ave La Grange, IL 60525
Estimated Value: $863,592 - $1,066,000
Highlights
- Spa
- Recreation Room
- Wood Flooring
- Spring Avenue Elementary School Rated A
- Traditional Architecture
- 1-minute walk to Spring Ave Park
About This Home
As of September 2018This charming & classic 4BR, 3.1BTH home w/3 car garage offers almost 3800 sq ft of nicely updtd & impeccably mntnd living space w/an unsurpassed setting sitting on a beautifully lndscpd, 98x133 lot that is adjacent to a large toddler park. Gleaming hrdwd flrs in the formal LR & DR's. Custom, xtra deep hickory cab's in KT w/island, granite, SS appl pkg, traventine flr & pretty views of the big fncd yard. Bright & sunny FR has hrdwd flrs, frplc & SGD to OD entertaining area w/covered porch, B/I frplc, lrg patio & hot tub. MBR suite has huge closet space & updated BTH w/dbl sinks, jet tub & large custom shower. Updated guest bath serves other 2 large BR's both with big closets. 4th BR has private bath, big closets & pretty views of park. LL has REC RM w/wet bar, GAME area w/pool table & large office area. See feature sheet detailing the many other special features like circular drive, newer roof, windows, HWH, elect, fresh air intake system. All in perfect location to schools & shopping.
Home Details
Home Type
- Single Family
Est. Annual Taxes
- $16,425
Year Built
- 1970
Lot Details
- East or West Exposure
Parking
- Attached Garage
- Garage Transmitter
- Garage Door Opener
- Circular Driveway
- Side Driveway
- Garage Is Owned
Home Design
- Traditional Architecture
- Brick Exterior Construction
- Slab Foundation
- Asphalt Shingled Roof
Interior Spaces
- Wet Bar
- Gas Log Fireplace
- Entrance Foyer
- Home Office
- Recreation Room
- Game Room
- Lower Floor Utility Room
- Wood Flooring
- Finished Basement
- Basement Fills Entire Space Under The House
Kitchen
- Breakfast Bar
- Walk-In Pantry
- Oven or Range
- Range Hood
- Microwave
- Dishwasher
- Kitchen Island
- Trash Compactor
- Disposal
Bedrooms and Bathrooms
- Walk-In Closet
- Primary Bathroom is a Full Bathroom
- Dual Sinks
- Whirlpool Bathtub
- Separate Shower
- Solar Tube
Laundry
- Dryer
- Washer
Outdoor Features
- Spa
- Patio
- Outdoor Grill
Utilities
- Forced Air Heating and Cooling System
- Two Heating Systems
- Lake Michigan Water
Listing and Financial Details
- Homeowner Tax Exemptions
- $4,316 Seller Concession
Ownership History
Purchase Details
Home Financials for this Owner
Home Financials are based on the most recent Mortgage that was taken out on this home.Purchase Details
Home Financials for this Owner
Home Financials are based on the most recent Mortgage that was taken out on this home.Purchase Details
Purchase Details
Home Financials for this Owner
Home Financials are based on the most recent Mortgage that was taken out on this home.Similar Homes in the area
Home Values in the Area
Average Home Value in this Area
Purchase History
| Date | Buyer | Sale Price | Title Company |
|---|---|---|---|
| Kovel Brett W | -- | Attorney | |
| Kovel Brett W | $679,000 | Greater Illinois Title | |
| Czopek John A | -- | None Available | |
| Czopek John A | $184,000 | -- |
Mortgage History
| Date | Status | Borrower | Loan Amount |
|---|---|---|---|
| Open | Kovel Brett W | $490,000 | |
| Closed | Kovel Brett W | $500,000 | |
| Closed | Kovel Brett W | $453,000 | |
| Previous Owner | Czopek John A | $50,000 | |
| Previous Owner | Czopek John A | $125,000 |
Property History
| Date | Event | Price | Change | Sq Ft Price |
|---|---|---|---|---|
| 09/19/2018 09/19/18 | Sold | $679,000 | -2.9% | $257 / Sq Ft |
| 07/02/2018 07/02/18 | Pending | -- | -- | -- |
| 05/21/2018 05/21/18 | Price Changed | $699,000 | -4.2% | $265 / Sq Ft |
| 04/20/2018 04/20/18 | For Sale | $729,900 | -- | $276 / Sq Ft |
Tax History Compared to Growth
Tax History
| Year | Tax Paid | Tax Assessment Tax Assessment Total Assessment is a certain percentage of the fair market value that is determined by local assessors to be the total taxable value of land and additions on the property. | Land | Improvement |
|---|---|---|---|---|
| 2024 | $16,425 | $79,633 | $12,995 | $66,638 |
| 2023 | $16,425 | $74,000 | $12,995 | $61,005 |
| 2022 | $16,425 | $61,123 | $11,329 | $49,794 |
| 2021 | $15,796 | $61,121 | $11,328 | $49,793 |
| 2020 | $15,365 | $61,121 | $11,328 | $49,793 |
| 2019 | $15,482 | $61,283 | $10,329 | $50,954 |
| 2018 | $15,286 | $61,283 | $10,329 | $50,954 |
| 2017 | $14,864 | $61,283 | $10,329 | $50,954 |
| 2016 | $13,439 | $50,942 | $8,996 | $41,946 |
| 2015 | $13,211 | $50,942 | $8,996 | $41,946 |
| 2014 | $12,958 | $50,942 | $8,996 | $41,946 |
| 2013 | $14,868 | $59,831 | $8,996 | $50,835 |
Agents Affiliated with this Home
-
Gary Barnes

Seller's Agent in 2018
Gary Barnes
Compass
(708) 829-8723
3 in this area
60 Total Sales
-
Sandra Blahnik

Seller Co-Listing Agent in 2018
Sandra Blahnik
Compass
(708) 359-5631
5 in this area
50 Total Sales
-
Bryce Fuller

Buyer's Agent in 2018
Bryce Fuller
Baird Warner
(847) 208-7888
207 Total Sales
Map
Source: Midwest Real Estate Data (MRED)
MLS Number: MRD09922962
APN: 18-09-318-028-0000
- 1041 S Waiola Ave
- 5348 6th Ave
- 5347 6th Ave
- 5604 S Madison Ave
- 921 S La Grange Rd
- 801 S Kensington Ave
- 5348 8th Ave
- 826 Lagrange Rd
- 805 S Madison Ave
- 1009 8th Ave Unit 154
- 717 S Madison Ave
- 1316 W 55th St
- 5636 9th Ave
- 5327 Willow Springs Rd
- 5820 Blackstone Ave
- 614 S 6th Ave
- 535 S Catherine Ave
- 537 S Ashland Ave
- 605 S 6th Ave
- 641 8th Ave
- 1130 S Spring Ave
- 1134 S Spring Ave
- 1121 S Waiola Ave
- 1140 S Spring Ave
- 1113 S Waiola Ave
- 1137 S Waiola Ave
- 1125 S Spring Ave
- 1131 S Spring Ave
- 1109 S Waiola Ave
- 1148 S Spring Ave
- 1115 S Spring Ave
- 1137 S Spring Ave
- 1163 S Waiola Ave
- 1107 S Spring Ave
- 1101 S Waiola Ave
- 1118 S Waiola Ave
- 1124 S Kensington Ave
- 1116 S Waiola Ave
- 1118 S Kensington Ave
- 1130 S Kensington Ave
