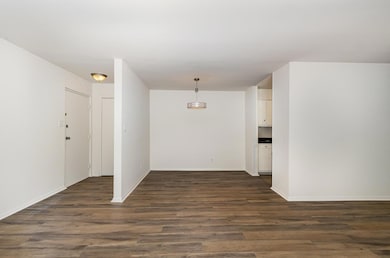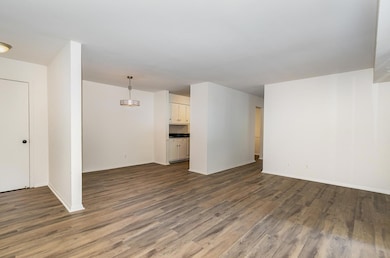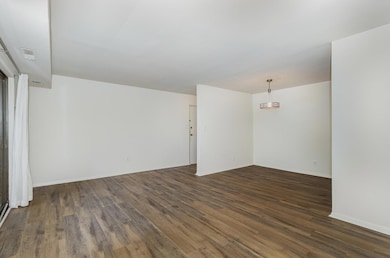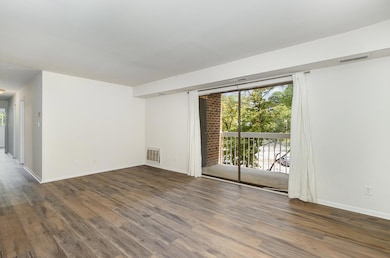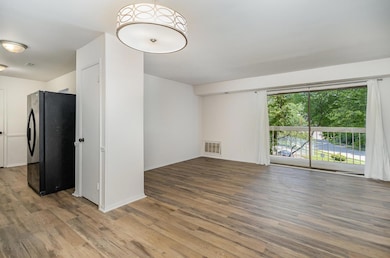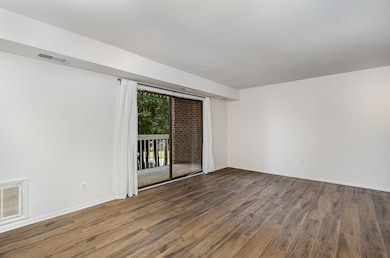1130 Schaub Dr Unit C Raleigh, NC 27606
Avent West Neighborhood
3
Beds
2
Baths
1,225
Sq Ft
1972
Built
Highlights
- Pool House
- Granite Countertops
- Balcony
- Adams Elementary Rated A-
- Neighborhood Views
- Walk-In Closet
About This Home
Available in October! This 3 bedroom/2 bath Driftwood Condo is tastefully finished. Features updated paint, updated flooring, updated lighting in 2024! Private balcony space. Tons of natural light. Community pool and recreation only steps away! Located near NC State University, Cary, and Downtown Raleigh.
Condo Details
Home Type
- Condominium
Year Built
- Built in 1972
Lot Details
- Two or More Common Walls
- Many Trees
Home Design
- Entry on the 2nd floor
Interior Spaces
- 1,225 Sq Ft Home
- 1-Story Property
- Chandelier
- Entrance Foyer
- Combination Dining and Living Room
- Neighborhood Views
Kitchen
- Electric Oven
- Electric Range
- Dishwasher
- Granite Countertops
Flooring
- Laminate
- Vinyl
Bedrooms and Bathrooms
- 3 Bedrooms
- Walk-In Closet
- 2 Full Bathrooms
- Bathtub with Shower
Home Security
Parking
- 3 Parking Spaces
- Paved Parking
- On-Street Parking
- 3 Open Parking Spaces
- Parking Lot
- Off-Street Parking
- Assigned Parking
Pool
- Pool House
- In Ground Pool
- Outdoor Pool
Outdoor Features
- Basketball Court
- Balcony
- Exterior Lighting
- Playground
- Rain Gutters
Schools
- Adams Elementary School
- Lufkin Road Middle School
- Athens Dr High School
Utilities
- Central Air
- Heat Pump System
- Cable TV Available
Listing and Financial Details
- Security Deposit $1,350
- Property Available on 10/6/25
- Tenant pays for all utilities, electricity, hot water, insurance, pest control, sewer, telephone, water
- The owner pays for association fees, trash collection
- 12 Month Lease Term
- $75 Application Fee
Community Details
Overview
- Property has a Home Owners Association
- Association fees include ground maintenance, maintenance structure, road maintenance, trash
- Driftwood Manor Association
- Driftwood Subdivision
- Maintained Community
- Community Parking
Recreation
- Tennis Courts
- Community Basketball Court
- Recreation Facilities
- Community Playground
- Community Pool
Pet Policy
- Dogs and Cats Allowed
- Small pets allowed
Security
- Fire and Smoke Detector
Map
Property History
| Date | Event | Price | List to Sale | Price per Sq Ft |
|---|---|---|---|---|
| 10/27/2025 10/27/25 | Price Changed | $1,250 | -7.4% | $1 / Sq Ft |
| 09/23/2025 09/23/25 | For Rent | $1,350 | 0.0% | -- |
| 09/01/2024 09/01/24 | Rented | $1,350 | 0.0% | -- |
| 08/23/2024 08/23/24 | Under Contract | -- | -- | -- |
| 08/16/2024 08/16/24 | For Rent | $1,350 | -- | -- |
Source: Doorify MLS
Source: Doorify MLS
MLS Number: 10123462
APN: 0783.07-79-2872-065
Nearby Homes
- 1208 Schaub Dr Unit B
- 1130 Schaub Dr Unit J
- 1008 Sandlin Place Unit J
- 1231 Schaub Dr Unit 1231S
- 3952 Wendy Ln
- 3905 Wendy Ln
- 905 Deboy St
- 901 Deboy St
- 715 Powell Dr
- 613 Powell Dr
- 611 Powell Dr
- 712 Grayhaven Place
- Lot 14 Grayhaven Place
- 722 Powell Dr
- 724 Powell Dr
- 700 Grayhaven Place
- 728 Powell Dr
- 4700 Westgrove St Unit 216
- 4700 Westgrove St Unit 709
- 4700 Westgrove St Unit 721
- 1295 Schaub Dr
- 1022 Sandlin Place
- 4705 Lawhorn St
- 4812 Kaplan Dr
- 5002 Wickham Rd
- 4901 Faber Dr
- 4909 Madone Dr
- 5012 Western Blvd
- 177 Pineland Cir
- 4700 Westgrove St
- 601 McCaw Bridge St
- 5105 Powell Townes Way
- 906.5-102 Chaney St
- 5109 Powell Townes Way
- 5115 Powell Townes Way
- 318 Powell Dr Unit 2
- 5126 Powell Townes Way
- 4411 Graceland Ct
- 928 Chaney Rd
- 912 Chaney Rd Unit 100

