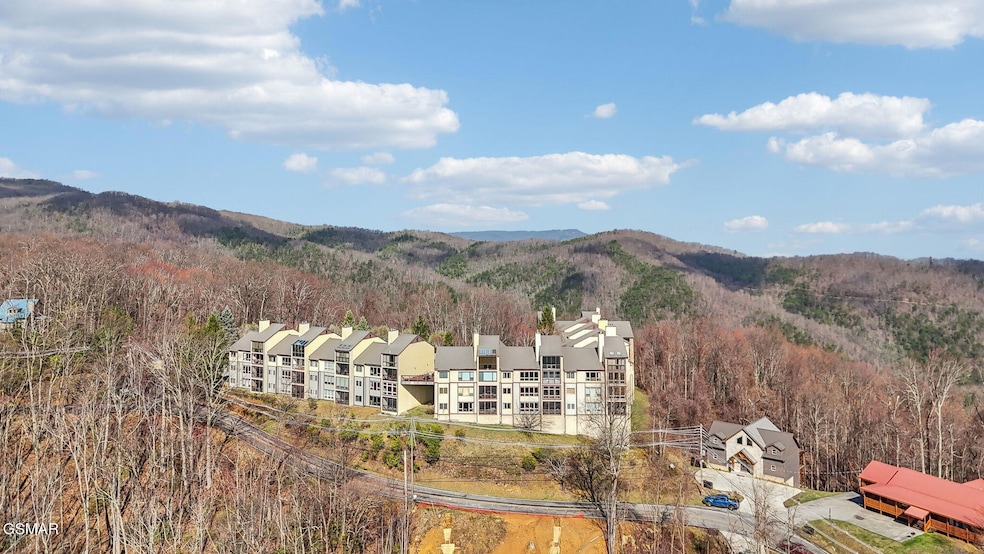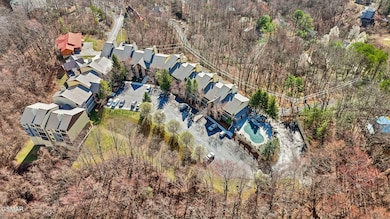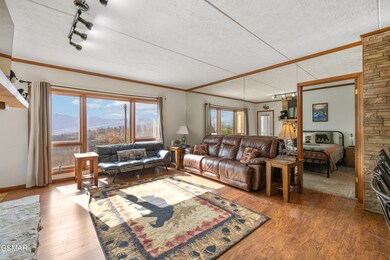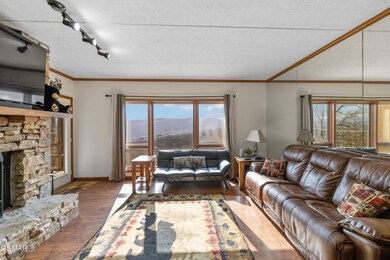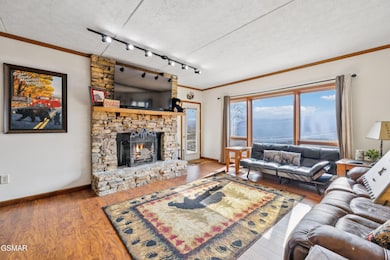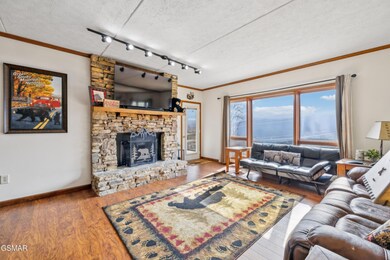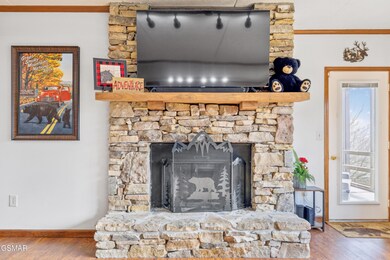1130 Ski View Dr Unit 112 Gatlinburg, TN 37738
Estimated payment $2,455/month
Highlights
- Indoor Pool
- Mountain View
- Furnished
- Gatlinburg Pittman High School Rated A-
- Wood Flooring
- Granite Countertops
About This Home
Here's your opportunity to own a charming one-level condo with NATIONAL PARK VIEWS! This unit features a split-bedroom plan with a central, open living/dining/kitchen area containing beautiful newer couches, the larger one being a sleeper sofa. The spacious kitchen features loads of counter and cabinet space, and the dining room table is just a few steps away. Combined with a kitchen bar, providing ample dining spaces for small or large gatherings. From the living area, you or your guests can warm yourselves by the fire, watch TV, or just enjoy some relaxed conversation. Then open the door to the screened porch and soak in the mountain views. It is the perfect place for your morning coffee and a good book. One of the queen bedrooms can open up to this porch, as well, and shares a hall bathroom with the other queen bedroom. On the other side of the living area is the king master suite, from which you can also see the Smoky Mountains. Outside, just two flights up, is a top-floor common area with tables and chairs facing an unbelievable, unobstructed view of Mt. Leconte and the Great Smoky Mountains National Park. On the ground level you will find the seasonal outdoor pool and hot tub area, as well as the grilling area with picnic table, nighttime lighting, and benches facing the peaceful woods. All this and you are only minutes from downtown Gatlinburg and a short drive to Pigeon Forge, Dollywood, and all area shopping, restaurants and attractions. Currently an overnight rental property, this condo would make the perfect mountain getaway or permanent residence, too. Come see it today and make it yours!
Property Details
Home Type
- Condominium
Est. Annual Taxes
- $816
Year Built
- Built in 1984
Lot Details
- Two or More Common Walls
HOA Fees
- $391 Monthly HOA Fees
Home Design
- Composition Roof
Interior Spaces
- 1,443 Sq Ft Home
- 1-Story Property
- Furnished
- Gas Log Fireplace
- Open Floorplan
- Mountain Views
- Laundry closet
Kitchen
- Breakfast Bar
- Granite Countertops
Flooring
- Wood
- Carpet
- Tile
- Luxury Vinyl Tile
Bedrooms and Bathrooms
- 2 Main Level Bedrooms
- Walk-In Closet
- 2 Full Bathrooms
Parking
- Parking Available
- Open Parking
Pool
- Indoor Pool
- Outdoor Pool
Utilities
- Central Heating and Cooling System
- High Speed Internet
- Internet Available
- Cable TV Available
Listing and Financial Details
- Tax Lot Unit 112
- Assessor Parcel Number 125M A 011.00
Community Details
Overview
- Windswept Condos HOA, Phone Number (706) 260-7687
- Windswept Condos Subdivision
Recreation
- Community Pool
Map
Home Values in the Area
Average Home Value in this Area
Tax History
| Year | Tax Paid | Tax Assessment Tax Assessment Total Assessment is a certain percentage of the fair market value that is determined by local assessors to be the total taxable value of land and additions on the property. | Land | Improvement |
|---|---|---|---|---|
| 2025 | $752 | $50,800 | $5,000 | $45,800 |
| 2024 | $752 | $50,800 | $5,000 | $45,800 |
| 2023 | $752 | $50,800 | $0 | $0 |
| 2022 | $816 | $50,800 | $5,000 | $45,800 |
| 2021 | $816 | $50,800 | $5,000 | $45,800 |
| 2020 | $675 | $50,800 | $5,000 | $45,800 |
| 2019 | $676 | $33,475 | $4,375 | $29,100 |
| 2018 | $676 | $33,475 | $4,375 | $29,100 |
| 2017 | $676 | $33,475 | $4,375 | $29,100 |
| 2016 | $676 | $33,475 | $4,375 | $29,100 |
| 2015 | -- | $32,075 | $0 | $0 |
| 2014 | $574 | $32,079 | $0 | $0 |
Property History
| Date | Event | Price | List to Sale | Price per Sq Ft | Prior Sale |
|---|---|---|---|---|---|
| 08/19/2025 08/19/25 | Price Changed | $379,000 | -2.8% | $263 / Sq Ft | |
| 07/04/2025 07/04/25 | Price Changed | $390,000 | -8.2% | $270 / Sq Ft | |
| 06/10/2025 06/10/25 | For Sale | $425,000 | +269.6% | $295 / Sq Ft | |
| 08/05/2016 08/05/16 | Sold | $115,000 | -- | $80 / Sq Ft | View Prior Sale |
Purchase History
| Date | Type | Sale Price | Title Company |
|---|---|---|---|
| Warranty Deed | $115,000 | -- |
Source: Great Smoky Mountains Association of REALTORS®
MLS Number: 306889
APN: 125M-A-011.00-C-007
- 1130 Ski View Dr Unit 309
- 1130 Ski View Dr Unit 305
- 1130 Ski View Dr
- 1130 Ski View Dr Unit 212
- 1130 Ski View Dr Unit 115
- 1130 Ski View Dr Unit 210
- 1130 Ski View Dr Unit 311
- 1102 Ski View Dr Unit 206
- Lot pt4 Upper Alpine Way
- 1059 Lower Alpine Way
- 1155 Upper Alpine Way Unit 303
- 1155 Upper Alpine Way Unit 204
- 1155 Upper Alpine Way Unit 107
- 1025 Lower Alpine Way
- 1125 Lower Alpine Way
- 1134 Ski Mountain Rd
- 1110 Alpenrose Rd
- 1128 Ski Mountain Rd
- 1110 Ski Mountain Rd
- 1050 Ski View Dr Unit 105
- 1155 Upper Alpine Way Unit ID1266049P
- 1208 Edelweiss Dr Unit ID1303961P
- 1260 Ski View Dr Unit 2103
- 1260 Ski View Dr Unit 3208
- 1260 Ski View Dr Unit ID1268135P
- 1260 Ski View Dr Unit ID1268114P
- 801 Crystal Br Way Unit ID1266244P
- 1386 Ski View Dr Unit ID1266888P
- 505 Adams Rd
- 234 Circle Dr
- 111 Woliss Ln Unit Sam Grisham
- 121 Village Dr
- 419 Sugar Mountain Way Unit ID1266801P
- 444 Sugar Mountain Way Unit ID1265918P
- 1110 S Spring Hollow Rd
- 3501 Autumn Woods Ln Unit ID1226183P
- 4025 Parkway
- 4025 Parkway
- 1009 Sumac Ct Unit ID1267855P
- 3936 Valley View Dr Unit ID1267013P
