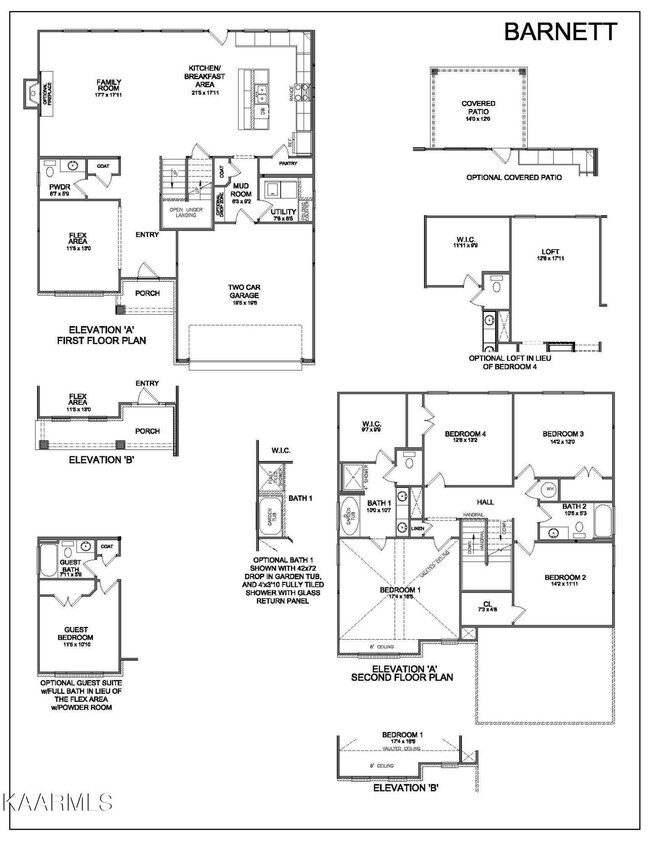1130 Snowy Peak Ln Concord, TN 37922
Estimated Value: $609,509 - $706,000
Highlights
- Traditional Architecture
- 1 Fireplace
- 2 Car Attached Garage
- Farragut Intermediate School Rated A-
- Cul-De-Sac
- Walk-In Closet
About This Home
As of October 2023The Barnett offers a family-friendly first floor layout with a large family room opening to a spacious kitchen and breakfast area with island and walk-in pantry. A mudroom with drop zone and separate utility room with folding counter connects the garage to the kitchen. A flex area off the entry can be utilized as a formal sitting area, or home office. The first floor includes a coat closet and powder room, conveniently located off the entry hall. Upstairs are the primary suite and three bedrooms. The primary suite includes a spacious bath with double bowl vanities, fully tiled shower shower, garden tub, and large walk-in closet. Upstairs bedrooms share a bath accessed by a semi-private hall.
Home Details
Home Type
- Single Family
Est. Annual Taxes
- $2,797
Year Built
- Built in 2023
Lot Details
- 7,405 Sq Ft Lot
- Cul-De-Sac
- Level Lot
HOA Fees
- $25 Monthly HOA Fees
Parking
- 2 Car Attached Garage
- Garage Door Opener
Home Design
- Traditional Architecture
- Brick Exterior Construction
- Slab Foundation
- Vinyl Siding
Interior Spaces
- 2,711 Sq Ft Home
- Property has 2 Levels
- Ceiling Fan
- 1 Fireplace
- Fire and Smoke Detector
- Washer and Electric Dryer Hookup
Kitchen
- Microwave
- Disposal
Flooring
- Carpet
- Tile
- Vinyl
Bedrooms and Bathrooms
- 4 Bedrooms
- Walk-In Closet
Schools
- Northshore Elementary School
- West Valley Middle School
- Bearden High School
Utilities
- Central Heating and Cooling System
Community Details
- Westland Oaks Subdivision
Listing and Financial Details
- Tax Lot 88
- Assessor Parcel Number 154BH025
Ownership History
Purchase Details
Home Financials for this Owner
Home Financials are based on the most recent Mortgage that was taken out on this home.Home Values in the Area
Average Home Value in this Area
Purchase History
| Date | Buyer | Sale Price | Title Company |
|---|---|---|---|
| Gillen Daniel | $558,573 | Springdale Title |
Mortgage History
| Date | Status | Borrower | Loan Amount |
|---|---|---|---|
| Open | Gillen Daniel | $498,573 |
Property History
| Date | Event | Price | List to Sale | Price per Sq Ft |
|---|---|---|---|---|
| 10/18/2023 10/18/23 | Sold | $558,573 | -0.2% | $206 / Sq Ft |
| 07/05/2023 07/05/23 | Pending | -- | -- | -- |
| 06/30/2023 06/30/23 | For Sale | $559,508 | -- | $206 / Sq Ft |
Tax History Compared to Growth
Tax History
| Year | Tax Paid | Tax Assessment Tax Assessment Total Assessment is a certain percentage of the fair market value that is determined by local assessors to be the total taxable value of land and additions on the property. | Land | Improvement |
|---|---|---|---|---|
| 2024 | $1,656 | $106,575 | $0 | $0 |
| 2023 | $155 | $10,000 | $0 | $0 |
Map
Source: Realtracs
MLS Number: 2835686
APN: 154BH-025
- 11646 S Monticello Dr
- 532 Lost Tree Ln
- 542 Lost Tree Ln
- 509 Saint Charles Ln
- 600 Old Tavern Cir
- 11707 Grigsby Chapel Rd
- 12004 N Fox Den Dr
- 11602 Grigsby Chapel Rd
- 624 Applegate Ln Unit D10
- 632 Applegate Ln Unit D12
- 270 Fordham Way Unit C7
- 275 Fordham Way Unit A2
- 11506 Benwick Ln
- 11901 S Fox Den Dr
- 437 Chapel Grove Ln
- 11748 N Williamsburg Dr Unit 2
- 520 Hickory Woods Rd
- 315 Chowning Dr
- 300 Corby Ln
- 11737 Georgetowne Dr
- 1106 Snowy Peak Ln
- 1110 Snowy Peak Ln
- 1102 Snowy Peak Ln
- 11800 Brookline Point
- 11801 Brookline Point
- 600 E Fox Den Dr
- 11804 Brookline Point
- 532 E Fox Den Dr Unit 9
- 11806 Brookline Point
- 529 E Fox Den Dr
- 11805 Brookline Point
- 605 E Fox Den Dr
- 528 E Fox Den Dr
- 602 E Fox Den Dr
- 607 E Fox Den Dr
- 11648 S Monticello Dr
- 609 E Fox Den Dr
- 525 E Fox Den Dr
- 11650 S Monticello Dr
- 524 E Fox Den Dr

