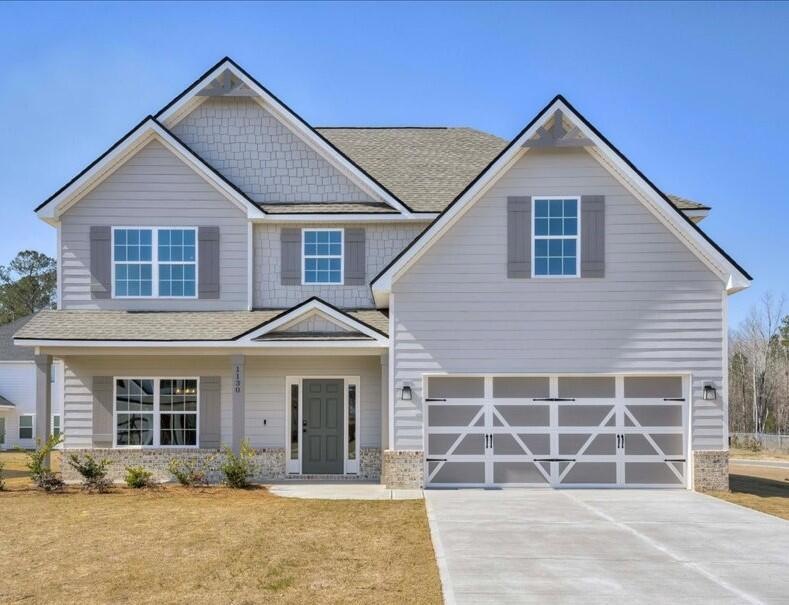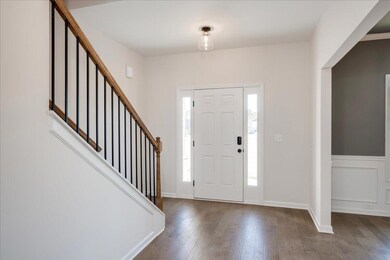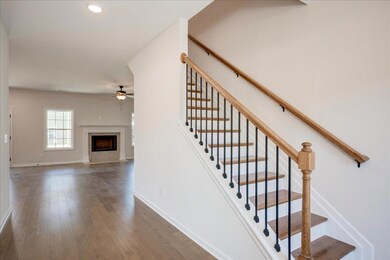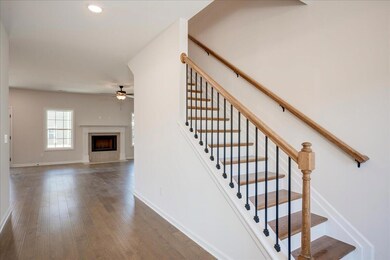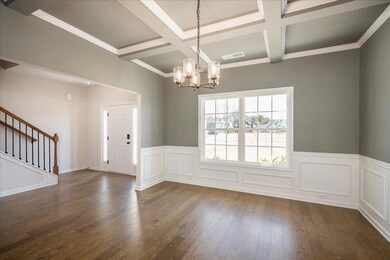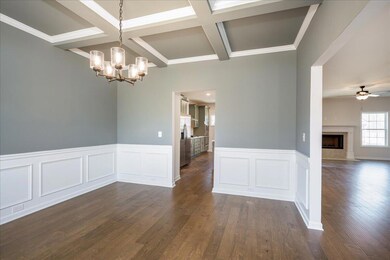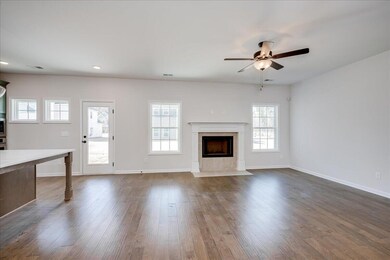
1130 Southall Ln Unit 77 Grovetown, GA 30813
Highlights
- Under Construction
- Great Room with Fireplace
- Covered patio or porch
- Cedar Ridge Elementary School Rated A-
- Wood Flooring
- 2 Car Attached Garage
About This Home
As of April 2025Welcome to our Cannaberra A Floorplan. Stylish & Sensible with 2787 SF of Inviting Living Space. Formal Dining Room, Spacious Great Room, Open Kitchen, 5 Bedroom, 3 Baths, 2 Car Garage & Our Signature Gameday Patio perfect for Outdoor Entertaining. **Ask about our Included Home Automation***Feel right at home with this Open Concept Floorplan. Natural Light galore in the Entry Foyer, Formal Dining with Tons of Detail, Spacious Great Room features Wood Burning Fireplace, Open Kitchen with Tons of Stylish Cabinetry, Granite Countertops, Tiled Backsplash, & Stainless Appliances including Gas Range. Huge Kitchen Island & Walk-in Pantry for additional Storage. Owner's Entry Boasts Signature Drop Zone, the Ideal Catch All. 5th Bedroom & Full Bath Conveniently located on Main Level. Upstairs you will find the Generously Sized Owner's Suite offers the great place to unwind. Owner's Bath with Garden Tub, Tiled Shower & Huge Walk-in Closet. Additional Bedrooms offer tons of Closet Space. Laundry & Hall Bath just steps away from Bedrooms. Enjoy Hardwood Flooring throughout Living Spaces on Main Level & Tons of Hughston Homes Included Features. Our Gameday Patio w/ Wood Burning Fireplace is the Perfect Space for Fall Football.
Last Agent to Sell the Property
Hughston Homes Marketing, Inc. License #414794 Listed on: 10/22/2024
Home Details
Home Type
- Single Family
Year Built
- Built in 2024 | Under Construction
Lot Details
- 0.25 Acre Lot
- Lot Dimensions are 82x120x104x112
- Landscaped
- Front and Back Yard Sprinklers
HOA Fees
- $28 Monthly HOA Fees
Parking
- 2 Car Attached Garage
- Garage Door Opener
Home Design
- Slab Foundation
- Composition Roof
- Stone Siding
- HardiePlank Type
Interior Spaces
- 2,787 Sq Ft Home
- 2-Story Property
- Ceiling Fan
- Factory Built Fireplace
- Self Contained Fireplace Unit Or Insert
- Insulated Windows
- Insulated Doors
- Entrance Foyer
- Great Room with Fireplace
- 2 Fireplaces
- Dining Room
- Pull Down Stairs to Attic
Kitchen
- Eat-In Kitchen
- Built-In Electric Oven
- Gas Range
- Built-In Microwave
- Dishwasher
- Kitchen Island
- Disposal
Flooring
- Wood
- Carpet
- Ceramic Tile
Bedrooms and Bathrooms
- 5 Bedrooms
- Primary Bedroom Upstairs
- Walk-In Closet
- 3 Full Bathrooms
- Garden Bath
Laundry
- Laundry Room
- Washer Hookup
Home Security
- Security System Owned
- Fire and Smoke Detector
Outdoor Features
- Covered patio or porch
Schools
- Euchee Creek Elementary School
- Harlem Middle School
- Harlem High School
Utilities
- Central Air
- Heat Pump System
- Tankless Water Heater
- Gas Water Heater
Community Details
- Built by Hughston Homes
- Quaker Knoll Subdivision
Listing and Financial Details
- Home warranty included in the sale of the property
- Tax Lot 77
- Assessor Parcel Number 77
Similar Homes in Grovetown, GA
Home Values in the Area
Average Home Value in this Area
Property History
| Date | Event | Price | Change | Sq Ft Price |
|---|---|---|---|---|
| 04/18/2025 04/18/25 | Sold | $443,100 | 0.0% | $159 / Sq Ft |
| 03/10/2025 03/10/25 | Pending | -- | -- | -- |
| 02/25/2025 02/25/25 | Price Changed | $443,100 | +2.3% | $159 / Sq Ft |
| 02/25/2025 02/25/25 | For Sale | $433,100 | 0.0% | $155 / Sq Ft |
| 10/22/2024 10/22/24 | Pending | -- | -- | -- |
| 10/22/2024 10/22/24 | For Sale | $433,100 | -- | $155 / Sq Ft |
Tax History Compared to Growth
Agents Affiliated with this Home
-
Micah Sikes

Seller's Agent in 2025
Micah Sikes
Hughston Homes Marketing, Inc.
(657) 530-5692
7 in this area
45 Total Sales
Map
Source: REALTORS® of Greater Augusta
MLS Number: 534923
- 903 Arbor Springs Cir
- 6236 Freedom Cir
- 235 Old Berzelia Rd
- 6134 Independence Way
- 1023 Amber Way
- 1028 Amber Way
- 1026 Amber Way
- 7625 Senators Ridge Dr
- 1024 Amber Way
- 1016 Amber Way
- 2006 Saylor Ln
- 2006 Saylor Ln
- 2006 Saylor Ln
- 2006 Saylor Ln
- 2006 Saylor Ln
- 2006 Saylor Ln
- 2006 Saylor Ln
- 2008 Saylor Ln
- 118 W Robinson Ave
- 909 Kay Place
