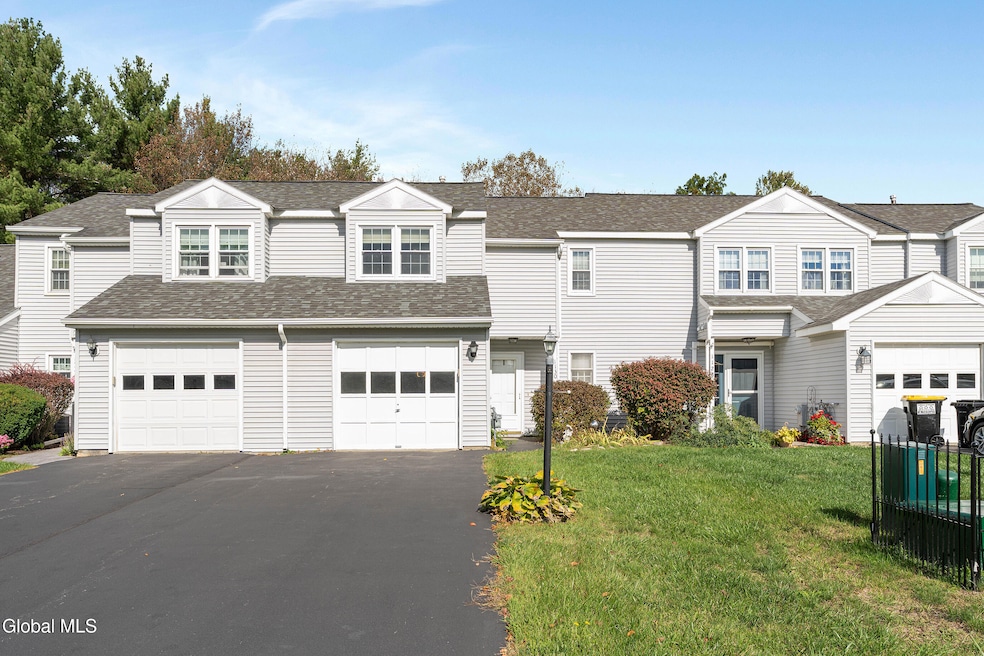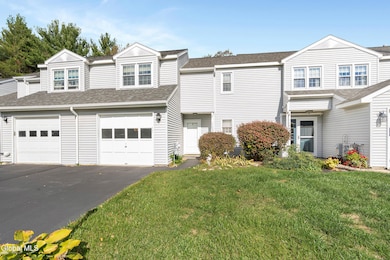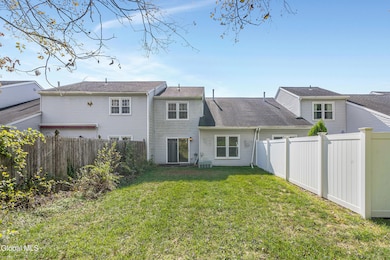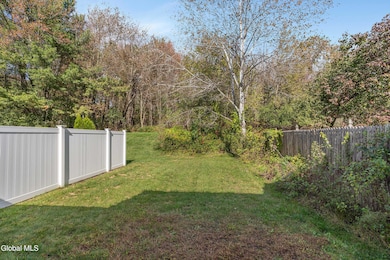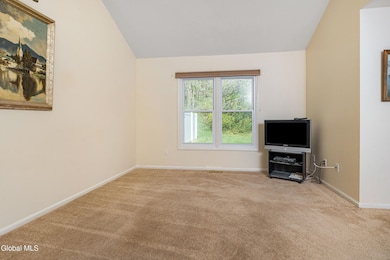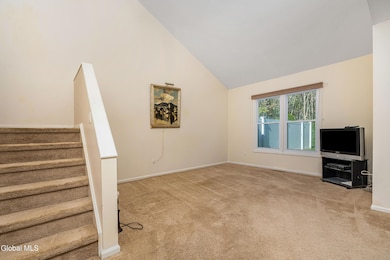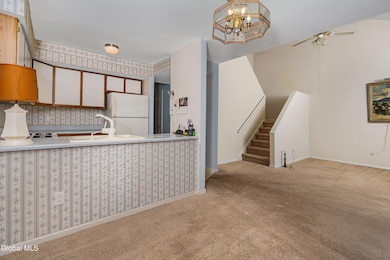1130 Spearhead Dr Schenectady, NY 12302
Estimated payment $1,815/month
Total Views
5,072
2
Beds
1.5
Baths
1,189
Sq Ft
$210
Price per Sq Ft
Highlights
- Vaulted Ceiling
- Living Room
- Sliding Doors
- 1 Car Attached Garage
- Bathroom on Main Level
- Forced Air Heating and Cooling System
About This Home
Welcome to Oak Ridge Gardens!
This two-bedroom, one-and-a-half-bath townhouse offers comfort and convenience with laundry on the first floor and a one-car garage. Enjoy a semi-private backyard backing up to the woods, perfect for relaxing or entertaining. The vaulted ceilings add a sense of openness and light, while the low-maintenance design makes living here easy. Just waiting for your personal touches and cosmetic updates—all in a prime location close to shopping, dining, and more!
Townhouse Details
Home Type
- Townhome
Est. Annual Taxes
- $5,615
Year Built
- Built in 1989
Lot Details
- 3,920 Sq Ft Lot
- Lot Dimensions are 24 x 151
HOA Fees
- $28 Monthly HOA Fees
Parking
- 1 Car Attached Garage
Home Design
- Slab Foundation
- Asbestos Shingle Roof
- Vinyl Siding
Interior Spaces
- 1,189 Sq Ft Home
- 2-Story Property
- Vaulted Ceiling
- Paddle Fans
- Sliding Doors
- Living Room
- Dining Room
Kitchen
- Electric Oven
- Dishwasher
- Disposal
Flooring
- Carpet
- Vinyl
Bedrooms and Bathrooms
- 2 Bedrooms
- Primary bedroom located on second floor
- Bathroom on Main Level
Laundry
- Laundry on main level
- Laundry in Bathroom
- Washer and Dryer
Schools
- Scotia-Glenville High School
Utilities
- Forced Air Heating and Cooling System
- Heating System Uses Natural Gas
- 150 Amp Service
- High Speed Internet
Listing and Financial Details
- Legal Lot and Block 16.02 / 4
- Assessor Parcel Number 422289 30.13-4-16 02
Map
Create a Home Valuation Report for This Property
The Home Valuation Report is an in-depth analysis detailing your home's value as well as a comparison with similar homes in the area
Home Values in the Area
Average Home Value in this Area
Tax History
| Year | Tax Paid | Tax Assessment Tax Assessment Total Assessment is a certain percentage of the fair market value that is determined by local assessors to be the total taxable value of land and additions on the property. | Land | Improvement |
|---|---|---|---|---|
| 2024 | $5,567 | $138,600 | $15,600 | $123,000 |
| 2023 | $5,051 | $138,600 | $15,600 | $123,000 |
| 2022 | $5,446 | $138,600 | $15,600 | $123,000 |
| 2021 | $5,391 | $138,600 | $15,600 | $123,000 |
| 2020 | $4,928 | $138,600 | $15,600 | $123,000 |
| 2019 | $2,617 | $138,600 | $15,600 | $123,000 |
| 2018 | $4,731 | $138,600 | $15,600 | $123,000 |
| 2017 | $4,554 | $138,600 | $15,600 | $123,000 |
| 2016 | $4,531 | $138,600 | $15,600 | $123,000 |
| 2015 | -- | $138,600 | $15,600 | $123,000 |
| 2014 | -- | $138,600 | $15,600 | $123,000 |
Source: Public Records
Property History
| Date | Event | Price | List to Sale | Price per Sq Ft |
|---|---|---|---|---|
| 10/21/2025 10/21/25 | For Sale | $249,900 | -- | $210 / Sq Ft |
Source: Global MLS
Purchase History
| Date | Type | Sale Price | Title Company |
|---|---|---|---|
| Interfamily Deed Transfer | -- | -- | |
| Deed | $73,000 | -- |
Source: Public Records
Source: Global MLS
MLS Number: 202528184
APN: 030-013-0004-016-000-0000
Nearby Homes
- 1102 Spearhead Dr
- 337 N Ballston Ave
- 149 Horstman Dr
- 18 Market St
- 2 Arden Rd
- 4 Wildwood Ave
- 453 Ballston Rd
- 9 Commerce St
- 9 Cuthbert St
- 135 Freemans Bridge Rd
- 1606 Cambridge Manor Dr
- 291 Vley Rd
- 19 Sunnyside Rd
- 205 Vley Rd
- 13 Weathercrest Dr
- 306 Huston St
- 205 3rd St
- 11 Vley Rd
- 35 Virginia Blvd
- 104 Collins St
- 457 Dutch Meadows Ln
- 144 Vley Rd Unit 2
- 100 Reserve Dr
- 51 Sacandaga Rd Unit 2
- 211 Sacandaga Rd
- 349 Mohawk Ave Unit 1
- 301 Riverside Ave Unit FirstFloorFront
- 301 Riverside Ave Unit FirstFloorFront
- 221 Harborside Dr
- 11 Ingersoll Ave
- 122 N Ferry St Unit 2
- 133 Saratoga Rd
- 251 Green St Unit 1D
- 111 Union St Unit 4
- 110 Union St Unit 7
- 623 Seneca St
- 108 State St
- 540 Northend Dr Unit 3210
- 540 Northend Dr Unit 1211
- 225 State St
