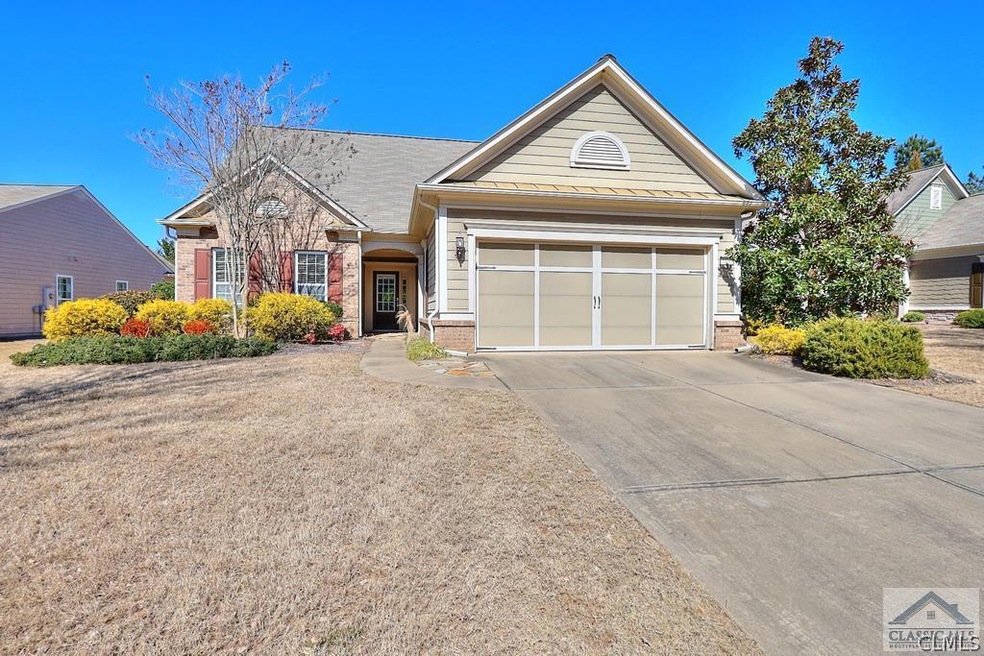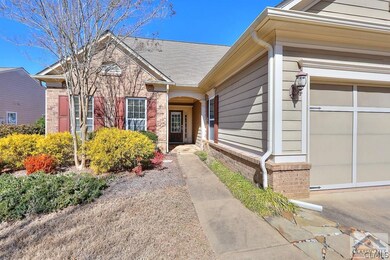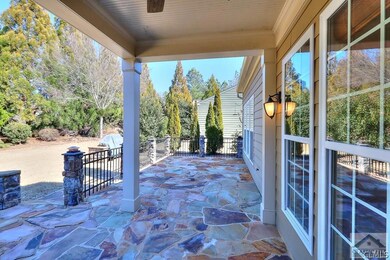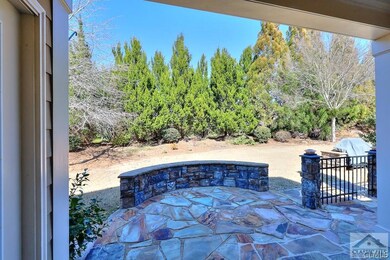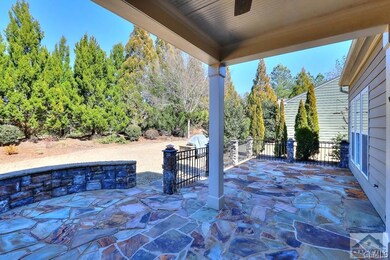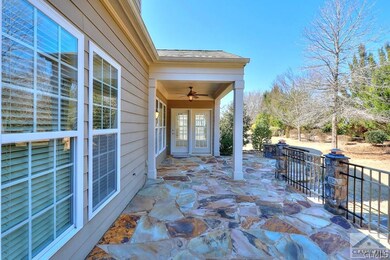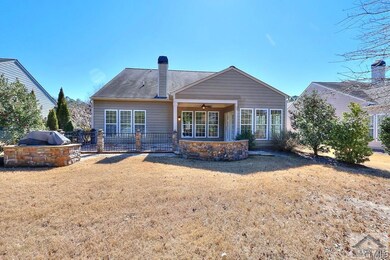
1130 Spring Station Rd Greensboro, GA 30642
Highlights
- Gated Community
- Contemporary Architecture
- Main Floor Primary Bedroom
- Clubhouse
- Vaulted Ceiling
- Attic
About This Home
As of July 2022Copper Ridge with a loft, 3 Bedrooms, 3 Full Baths, Sunroom, Office/Flex Room, Media Room, Storage Room, Extended Covered Patio with private mature trees and plantings surrounding the yard. Kitchen is open to main living areas with newer Stainless steel appliances, Breakfast bar, stained cabinetry, pantry and granite countertops. The large Livingroom has vaulted Ceilings, fireplace and custom blinds that look out to the beautiful extended covered Flagstone grilling area /patio. The Master on Main has Trey ceilings, MB with separate shower, soaking tub, walk in custom closets. Rounding out the main floor is a private office with French doors, a laundry room with appliances, additional cabinets and a sink, The 2nd bedroom with full bath, and alight airy Sunroom with Custom blinds, ceiling fan and tiled flooring. the loft has a good sixed 3rd bedroom, 3rd full bath, storage area and huge Media/Great room that overlooks the living room area. The entire home interior has been freshly painted.
Last Agent to Sell the Property
Maureen Golden
Drake Realty Lake Area, Inc. Listed on: 02/15/2022

Last Buyer's Agent
Maureen Golden
Drake Realty Lake Area, Inc. Listed on: 02/15/2022

Home Details
Home Type
- Single Family
Est. Annual Taxes
- $2,746
Year Built
- Built in 2009 | Remodeled
HOA Fees
- $284 Monthly HOA Fees
Parking
- 2 Car Attached Garage
- Parking Available
- Garage Door Opener
Home Design
- Contemporary Architecture
- 1.5-Story Property
- Traditional Architecture
- Brick Exterior Construction
- Slab Foundation
- Concrete Siding
- HardiePlank Type
Interior Spaces
- 2,223 Sq Ft Home
- Tray Ceiling
- Vaulted Ceiling
- Ceiling Fan
- Window Treatments
- Entrance Foyer
- Living Room with Fireplace
- Loft
- Sun or Florida Room
- Storage
- Storm Doors
- Attic
Kitchen
- Range
- Microwave
- Dishwasher
- Solid Surface Countertops
- Disposal
Flooring
- Carpet
- Tile
Bedrooms and Bathrooms
- 3 Bedrooms | 2 Main Level Bedrooms
- Primary Bedroom on Main
- 3 Full Bathrooms
Laundry
- Laundry closet
- Dryer
- Washer
Schools
- Greene Co. Elementary School
- Anita White Carson Middle School
- Greene Co. High School
Utilities
- Cooling Available
- Forced Air Heating System
- Heat Pump System
- Programmable Thermostat
- Underground Utilities
- Shared Well
- Well
- High Speed Internet
- Cable TV Available
Additional Features
- Water-Smart Landscaping
- Covered patio or porch
- 8,712 Sq Ft Lot
Listing and Financial Details
- Assessor Parcel Number 055D001240
Community Details
Overview
- Association fees include clubhouse, electricity, ground maintenance, pool(s), recreation facilities, taxes, tennis courts
- Del Webb At Lake Oconee Subdivision
Recreation
- Tennis Courts
- Community Pool
- Trails
Additional Features
- Clubhouse
- Security
- Gated Community
Ownership History
Purchase Details
Home Financials for this Owner
Home Financials are based on the most recent Mortgage that was taken out on this home.Purchase Details
Home Financials for this Owner
Home Financials are based on the most recent Mortgage that was taken out on this home.Purchase Details
Home Financials for this Owner
Home Financials are based on the most recent Mortgage that was taken out on this home.Purchase Details
Purchase Details
Purchase Details
Similar Homes in Greensboro, GA
Home Values in the Area
Average Home Value in this Area
Purchase History
| Date | Type | Sale Price | Title Company |
|---|---|---|---|
| Warranty Deed | $455,000 | -- | |
| Warranty Deed | $432,500 | -- | |
| Warranty Deed | $290,000 | -- | |
| Deed | $277,680 | -- | |
| Deed | $5,458,000 | -- | |
| Deed | $10,359,500 | -- |
Property History
| Date | Event | Price | Change | Sq Ft Price |
|---|---|---|---|---|
| 07/20/2022 07/20/22 | Sold | $455,000 | -1.6% | $205 / Sq Ft |
| 07/01/2022 07/01/22 | Pending | -- | -- | -- |
| 07/01/2022 07/01/22 | For Sale | $462,500 | +6.9% | $208 / Sq Ft |
| 04/06/2022 04/06/22 | Sold | $432,500 | -0.6% | $195 / Sq Ft |
| 02/19/2022 02/19/22 | Pending | -- | -- | -- |
| 02/15/2022 02/15/22 | For Sale | $434,900 | +50.0% | $196 / Sq Ft |
| 05/20/2013 05/20/13 | Sold | $290,000 | -6.5% | $130 / Sq Ft |
| 04/22/2013 04/22/13 | Pending | -- | -- | -- |
| 10/10/2012 10/10/12 | For Sale | $310,000 | -- | $139 / Sq Ft |
Tax History Compared to Growth
Tax History
| Year | Tax Paid | Tax Assessment Tax Assessment Total Assessment is a certain percentage of the fair market value that is determined by local assessors to be the total taxable value of land and additions on the property. | Land | Improvement |
|---|---|---|---|---|
| 2024 | $3,239 | $197,760 | $44,000 | $153,760 |
| 2023 | $3,019 | $195,840 | $44,000 | $151,840 |
| 2022 | $2,804 | $146,840 | $30,000 | $116,840 |
| 2021 | $2,747 | $135,040 | $30,000 | $105,040 |
| 2020 | $2,673 | $118,720 | $28,800 | $89,920 |
| 2019 | $2,711 | $118,720 | $28,800 | $89,920 |
| 2018 | $2,689 | $118,720 | $28,800 | $89,920 |
| 2017 | $2,497 | $116,964 | $28,800 | $88,164 |
| 2016 | $2,517 | $117,902 | $28,800 | $89,102 |
| 2015 | $2,461 | $117,902 | $28,800 | $89,102 |
| 2014 | $2,307 | $107,300 | $28,800 | $78,500 |
Agents Affiliated with this Home
-
M
Seller's Agent in 2022
Maureen Golden
Drake Realty Lake Area, Inc.
(815) 557-0699
196 in this area
205 Total Sales
-
Gale Weaver

Seller Co-Listing Agent in 2022
Gale Weaver
Drake Realty Lake Area, Inc.
(706) 473-1366
193 in this area
212 Total Sales
-
S
Buyer's Agent in 2022
Selling Agent Non-Member
NON MLS MEMBER
-
Nellie Hollis
N
Seller's Agent in 2013
Nellie Hollis
Algin Realty
(706) 347-0015
3 in this area
9 Total Sales
-
Cynthia Wallace

Buyer's Agent in 2013
Cynthia Wallace
Algin Realty
(706) 473-4020
16 in this area
231 Total Sales
Map
Source: CLASSIC MLS (Athens Area Association of REALTORS®)
MLS Number: 986712
APN: 055-D-00-124-0
- 1241 Branch Creek Way
- 1070 Spring Station Rd
- 1381 Starboard Way
- 1190 Branch Creek Way
- 1021 Branch Creek Way
- 1211 Flat Rock St
- 1071 Southern Pine Rd
- 1141 Southern Pine Rd
- 1131 Summer Hollow Rd
- 1100 Southern Pine Rd
- 1000 Eight Knot Ct
- 1001 Island Inlet Cove
- 1170 Southern Pine Rd
- 1041 Island Inlet Cove
- 1101 Summer Station St
