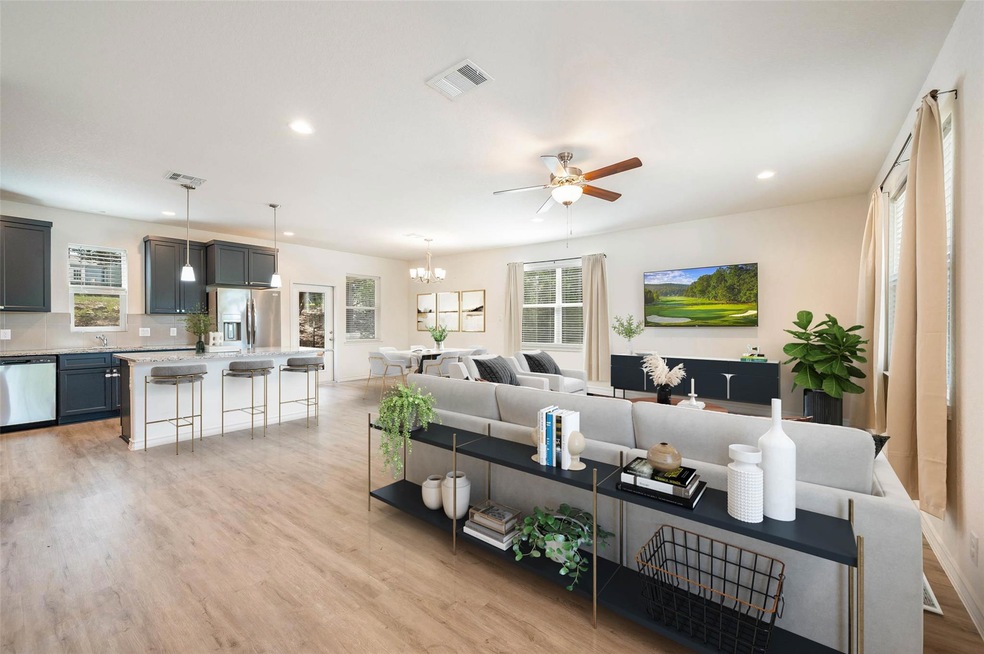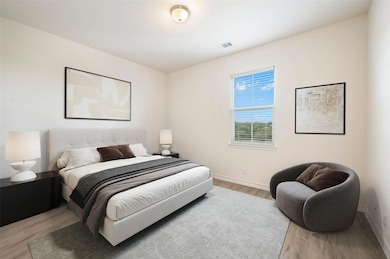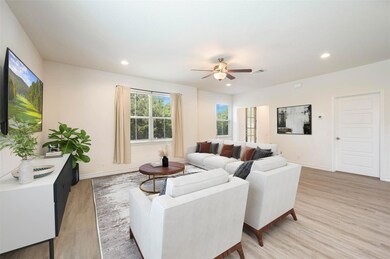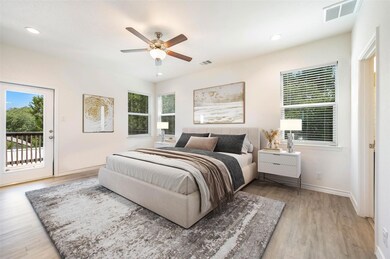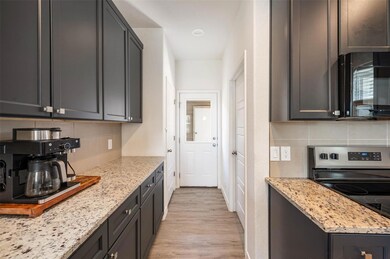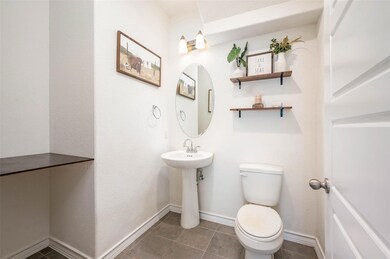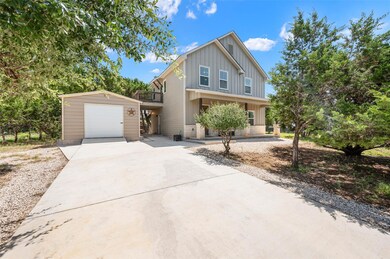
1130 Twin Deer Ln Canyon Lake, TX 78133
Hill Country NeighborhoodEstimated payment $2,540/month
Highlights
- Very Popular Property
- Open Floorplan
- Neighborhood Views
- Startzville Elementary School Rated A-
- Granite Countertops
- Community Pool
About This Home
Charming 3-Bedroom Home on a Wooded Lot with A/C Shop! Nestled on a serene, wooded lot, this beautifully maintained 3-bedroom, 2.5-bath home offers comfort, space, and versatility. The open-concept living area features abundant natural light and a functional layout perfect for everyday living and entertaining. The spacious kitchen includes ample cabinetry and a breakfast bar. Relax in the private primary suite with a walk-in closet and en-suite bath. Step outside to enjoy the peaceful outdoor setting or take advantage of the air-conditioned workshop-ideal for hobbies, home business, or additional storage. Conveniently located with easy access to local amenities!
Listing Agent
Compass RE Texas, LLC. Brokerage Phone: (214) 814-8100 License #0807078 Listed on: 07/16/2025

Co-Listing Agent
Compass RE Texas, LLC Brokerage Phone: (214) 814-8100 License #0711684
Open House Schedule
-
Sunday, July 27, 20251:00 to 3:00 pm7/27/2025 1:00:00 PM +00:007/27/2025 3:00:00 PM +00:00Add to Calendar
Home Details
Home Type
- Single Family
Est. Annual Taxes
- $6,448
Year Built
- Built in 2023
Lot Details
- 0.34 Acre Lot
- West Facing Home
- Interior Lot
- Back Yard Fenced and Front Yard
HOA Fees
- $9 Monthly HOA Fees
Parking
- 1 Car Detached Garage
Home Design
- Slab Foundation
- Shingle Roof
- Board and Batten Siding
- Stone Siding
Interior Spaces
- 1,852 Sq Ft Home
- 2-Story Property
- Open Floorplan
- Ceiling Fan
- Entrance Foyer
- Neighborhood Views
Kitchen
- Eat-In Kitchen
- Built-In Electric Range
- Microwave
- Dishwasher
- Kitchen Island
- Granite Countertops
- Disposal
Flooring
- Laminate
- Tile
Bedrooms and Bathrooms
- 2 Bedrooms
Eco-Friendly Details
- Sustainability products and practices used to construct the property include see remarks
Outdoor Features
- Balcony
- Porch
Schools
- Startzville Elementary School
- Mountain Valley Middle School
- Canyon Lake High School
Utilities
- Central Heating and Cooling System
- Electric Water Heater
- Septic Tank
Listing and Financial Details
- Assessor Parcel Number 23617
Community Details
Overview
- Deer Meadows Poa
- Built by DAH Builder
- Deer Meadows Ph 3 Subdivision
Recreation
- Community Pool
Map
Home Values in the Area
Average Home Value in this Area
Tax History
| Year | Tax Paid | Tax Assessment Tax Assessment Total Assessment is a certain percentage of the fair market value that is determined by local assessors to be the total taxable value of land and additions on the property. | Land | Improvement |
|---|---|---|---|---|
| 2023 | $6,318 | $49,500 | $49,500 | $0 |
| 2022 | $833 | $57,440 | $57,440 | -- |
| 2021 | $344 | $19,220 | $19,220 | $0 |
| 2020 | $298 | $16,020 | $16,020 | $0 |
| 2019 | $214 | $11,210 | $11,210 | $0 |
| 2018 | $136 | $7,210 | $7,210 | $0 |
| 2017 | $142 | $7,570 | $7,570 | $0 |
| 2016 | $128 | $6,850 | $6,850 | $0 |
| 2015 | $128 | $6,850 | $6,850 | $0 |
| 2014 | $128 | $6,850 | $6,850 | $0 |
Property History
| Date | Event | Price | Change | Sq Ft Price |
|---|---|---|---|---|
| 07/16/2025 07/16/25 | For Sale | $360,000 | +3.0% | $194 / Sq Ft |
| 08/24/2023 08/24/23 | Off Market | -- | -- | -- |
| 05/26/2023 05/26/23 | Sold | -- | -- | -- |
| 05/26/2023 05/26/23 | Sold | -- | -- | -- |
| 05/25/2023 05/25/23 | Pending | -- | -- | -- |
| 05/05/2023 05/05/23 | Pending | -- | -- | -- |
| 04/26/2023 04/26/23 | For Sale | $349,400 | 0.0% | $193 / Sq Ft |
| 04/26/2023 04/26/23 | For Sale | $349,400 | +535.3% | $193 / Sq Ft |
| 05/27/2022 05/27/22 | Off Market | -- | -- | -- |
| 02/25/2022 02/25/22 | Sold | -- | -- | -- |
| 01/26/2022 01/26/22 | Pending | -- | -- | -- |
| 01/19/2022 01/19/22 | For Sale | $55,000 | -- | $4 / Sq Ft |
Purchase History
| Date | Type | Sale Price | Title Company |
|---|---|---|---|
| Deed | -- | Independence Title Company | |
| Warranty Deed | -- | None Listed On Document | |
| Warranty Deed | -- | None Available |
Mortgage History
| Date | Status | Loan Amount | Loan Type |
|---|---|---|---|
| Open | $349,400 | New Conventional |
Similar Homes in Canyon Lake, TX
Source: Unlock MLS (Austin Board of REALTORS®)
MLS Number: 7464055
APN: 16-0070-0158-00
- 1110 Twin Deer Ln
- 324 Doe
- 111 Valley View St
- 144 Deer Run Pass
- 897 Deer Run Pass
- 985 Deer Run Pass
- 1214 Deer Run Pass
- 867 Bambi Ln
- 565 Spike Buck Run
- 315 Flintstone Dr
- 1512 Deer Run Pass
- 565 Buck Run Pass
- 190 Oakridge St
- 625 Buck Run Pass
- 625 Buck Run Pass
- 550 Buck Run Pass
- 303 Oaklane St
- 299 Valley View St
- 420 Lake Park Loop
- 364 Lake Park Loop
- 770 Buck Run Pass
- 127 Quail Run St
- 402 Twin Elm Dr
- 620 Scenic Run
- 1297 Hidden Fawn
- 804 Buckingham Dr
- 731 Hillside Loop
- 108 Oak Crest
- 253 N Scenic Loop
- 4508 Chamberlain Way
- 542 Tom Creek Ln
- 1472 Kings Cove Dr
- 120 Town View Ln
- 133 Canteen
- 222 Lighthouse
- 320 Lighthouse
- 924 Scenic Hills Dr
- 1415 Glenn Dr
- 571 Firefly Dr
- 685 Eastview Dr
