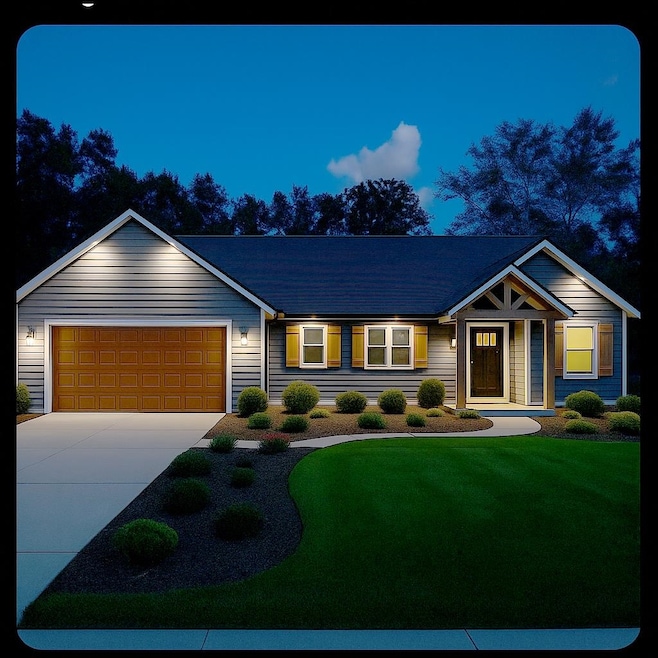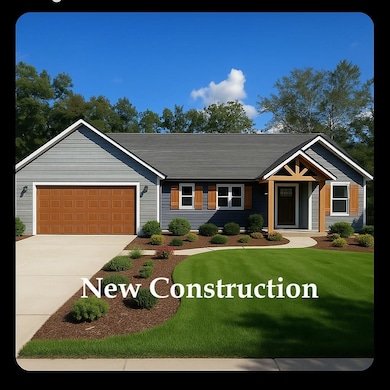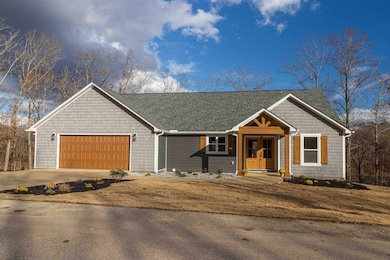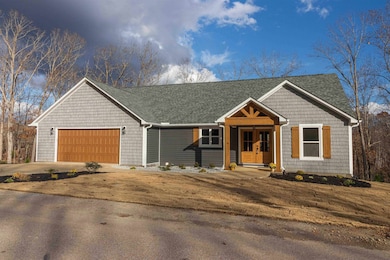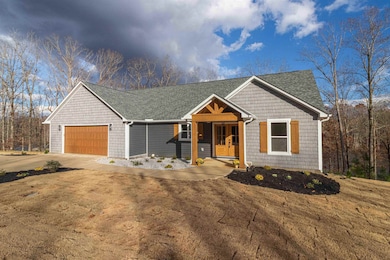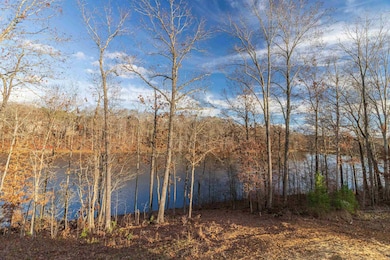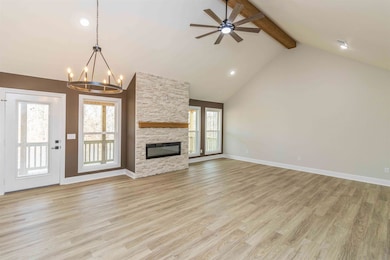1130 Twin View Cir Selmer, TN 38375
Estimated payment $2,353/month
Highlights
- Water Views
- New Construction
- Landscaped Professionally
- Selmer Elementary School Rated 9+
- Lake On Lot
- Community Lake
About This Home
NEW CONSTRUCTION VINYL HOME on a beautiful 1-acre lot overlooking the tranquil lake. This 3 bedroom, 2.5 bath home features a vaulted LR with a stunning rock fireplace, and a gorgeous kitchen complete with quartz countertops and a spacious pantry. The primary suite offers a generous 9x12 walk-in closet and a luxurious bath with a tiled shower, soaker tub, and double sinks. Split floor plan for added privacy. Enjoy outdoor living on the covered back porch overlooking the lake. The property extends to the lake to provide access to it. Double garage w/concrete driveway and a professionally landscaped yard completes the property. Call and have Christmas in your new home. Owner Agent
Home Details
Home Type
- Single Family
Year Built
- Built in 2025 | New Construction
Lot Details
- 1 Acre Lot
- Landscaped Professionally
- Few Trees
Home Design
- Traditional Architecture
- Composition Shingle Roof
- Vinyl Siding
- Pier And Beam
Interior Spaces
- 1,835 Sq Ft Home
- 1-Story Property
- Smooth Ceilings
- Vaulted Ceiling
- Ceiling Fan
- Double Pane Windows
- Entrance Foyer
- Living Room with Fireplace
- Combination Dining and Living Room
- Den with Fireplace
- Tile Flooring
- Water Views
- Laundry Room
Kitchen
- Self-Cleaning Oven
- Dishwasher
- Kitchen Island
Bedrooms and Bathrooms
- 3 Main Level Bedrooms
- Split Bedroom Floorplan
- Walk-In Closet
- Primary Bathroom is a Full Bathroom
- Dual Vanity Sinks in Primary Bathroom
- Bathtub With Separate Shower Stall
Attic
- Attic Access Panel
- Pull Down Stairs to Attic
Home Security
- Fire and Smoke Detector
- Termite Clearance
Parking
- 2 Car Garage
- Front Facing Garage
- Garage Door Opener
- Driveway
Outdoor Features
- Lake On Lot
- Deck
- Porch
Utilities
- Central Heating and Cooling System
- Heat Pump System
- 220 Volts
- Electric Water Heater
- Septic Tank
Community Details
- Twin Springs Subdivision
- Community Lake
Map
Home Values in the Area
Average Home Value in this Area
Property History
| Date | Event | Price | List to Sale | Price per Sq Ft |
|---|---|---|---|---|
| 11/25/2025 11/25/25 | For Sale | $374,500 | -- | $204 / Sq Ft |
Source: Memphis Area Association of REALTORS®
MLS Number: 10210446
- 1255 Twin View Cir
- 0 Connie Smith Rd
- 90 Kenny Ln
- 48 Baker Rd
- 111 Kiser Ln
- 101 Bob St
- 635 Jenny St
- 594 Bramblewood Dr
- 1172 E Poplar Ave
- 187 Bramblewood Dr
- 1152 E Poplar Ave
- 0000 Woodmont Dr
- 125 Paulomar Dr
- 0 Sewell Rd Unit 10207148
- 159 Hillhurst Dr
- 1033 E Poplar Ave
- 130 Glen Dr
- 0 Lake Trail and April Loop Unit 10177902
- 262 Country Woods Dr
- 12 Country Woods Dr
