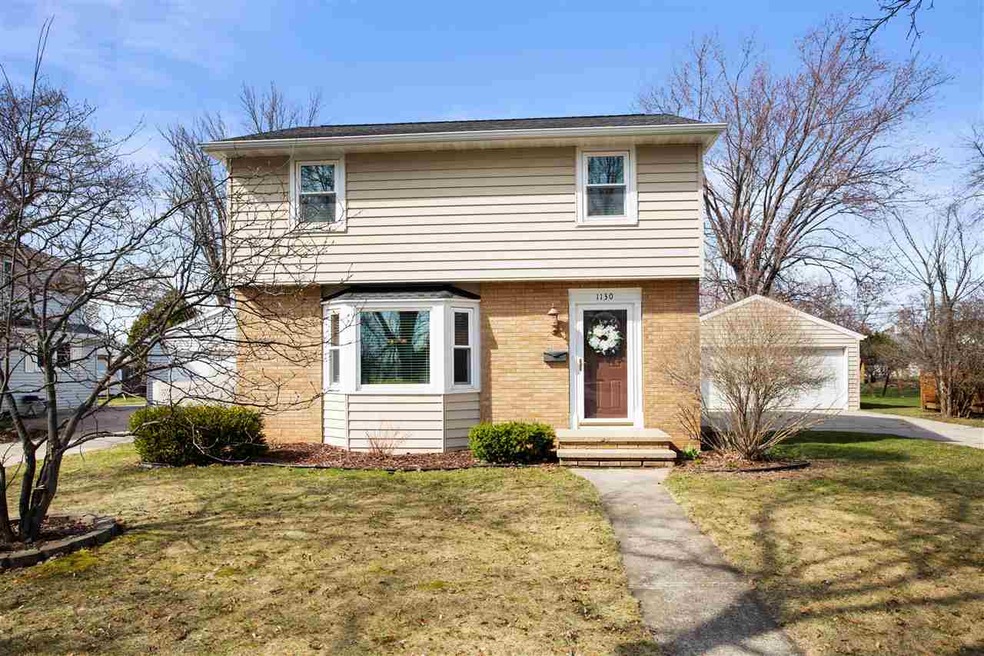
1130 W Parkway Blvd Appleton, WI 54914
West Appleton NeighborhoodHighlights
- Formal Dining Room
- Breakfast Bar
- Central Air
- 2 Car Garage
About This Home
As of June 2019OUTDOOR OASIS MEETS CHARACTER HOME PERFECTION. Think summer nights, fireflies, hang outs on the back deck under the pergola...& the stars. Modern amenities galore without overshadowing the charm of its era. Renovated eat-in kitchen FULL of cabinets opens to the largest of the 2 living rooms. The front bay window makes one heck of a morning coffee spot. White+butcher block=floor to ceiling BUILT IN shelves. Lower level game room, 3 bedrooms+full bath upstairs. The yard is fenced, the neighbors are nice. Dreams do come true! This is the reason the other houses didn't work out.
Last Agent to Sell the Property
Coldwell Banker Real Estate Group License #94-77988 Listed on: 04/17/2019

Home Details
Home Type
- Single Family
Est. Annual Taxes
- $3,012
Year Built
- Built in 1955
Lot Details
- 9,638 Sq Ft Lot
- Lot Dimensions are 61x158
Home Design
- Brick Exterior Construction
- Poured Concrete
- Vinyl Siding
Interior Spaces
- 1.5-Story Property
- Formal Dining Room
Kitchen
- Breakfast Bar
- Oven or Range
Bedrooms and Bathrooms
- 3 Bedrooms
Laundry
- Dryer
- Washer
Partially Finished Basement
- Partial Basement
- Crawl Space
Parking
- 2 Car Garage
- Driveway
Utilities
- Central Air
- Heating System Uses Natural Gas
Ownership History
Purchase Details
Home Financials for this Owner
Home Financials are based on the most recent Mortgage that was taken out on this home.Purchase Details
Purchase Details
Similar Homes in Appleton, WI
Home Values in the Area
Average Home Value in this Area
Purchase History
| Date | Type | Sale Price | Title Company |
|---|---|---|---|
| Warranty Deed | $195,000 | -- | |
| Warranty Deed | $145,000 | -- | |
| Warranty Deed | $129,000 | -- |
Property History
| Date | Event | Price | Change | Sq Ft Price |
|---|---|---|---|---|
| 06/11/2025 06/11/25 | Price Changed | $309,500 | -3.1% | $159 / Sq Ft |
| 06/03/2025 06/03/25 | For Sale | $319,500 | +63.8% | $165 / Sq Ft |
| 06/25/2019 06/25/19 | Sold | $195,000 | 0.0% | $100 / Sq Ft |
| 06/25/2019 06/25/19 | Pending | -- | -- | -- |
| 04/17/2019 04/17/19 | For Sale | $195,000 | -- | $100 / Sq Ft |
Tax History Compared to Growth
Tax History
| Year | Tax Paid | Tax Assessment Tax Assessment Total Assessment is a certain percentage of the fair market value that is determined by local assessors to be the total taxable value of land and additions on the property. | Land | Improvement |
|---|---|---|---|---|
| 2024 | $3,423 | $237,900 | $33,500 | $204,400 |
| 2023 | $3,588 | $237,900 | $33,500 | $204,400 |
| 2022 | $3,602 | $176,500 | $26,600 | $149,900 |
| 2021 | $3,434 | $176,500 | $26,600 | $149,900 |
| 2020 | $3,427 | $176,500 | $26,600 | $149,900 |
| 2019 | $3,322 | $176,500 | $26,600 | $149,900 |
| 2018 | $3,012 | $140,700 | $24,400 | $116,300 |
| 2017 | $3,102 | $140,700 | $24,400 | $116,300 |
| 2016 | $3,058 | $140,700 | $24,400 | $116,300 |
| 2015 | $3,093 | $140,700 | $24,400 | $116,300 |
| 2014 | $4,003 | $140,700 | $24,400 | $116,300 |
| 2013 | $3,151 | $140,700 | $24,400 | $116,300 |
Agents Affiliated with this Home
-
Annie Beyersdorf

Seller's Agent in 2019
Annie Beyersdorf
Coldwell Banker Real Estate Group
(920) 475-3220
3 in this area
77 Total Sales
-
Annette Hetrick

Buyer's Agent in 2019
Annette Hetrick
Acre Realty, Ltd.
(920) 832-8648
20 in this area
267 Total Sales
Map
Source: REALTORS® Association of Northeast Wisconsin
MLS Number: 50201034
APN: 31-5-3178-00
- 1113 W Roberts Ave
- 1001 W Taylor St
- 1139 W Hawes Ave
- 1501 N Summit St
- 822 W Frances St
- 931 W Lindbergh St
- 2217 N Gillett St
- 1614 N Richmond St
- 1607 N Erb St
- 2009 N Eugene St
- 1338 W Spring St
- 1334 W Cloverdale Dr
- 1604 N Erb St
- 1508 N Erb St
- 813 W Summer St
- 2021 N Alvin St
- 1016 W Weiland Ave
- 2325 N Erb St
- 1638 W Pershing St
- 814 W Weiland Ave
