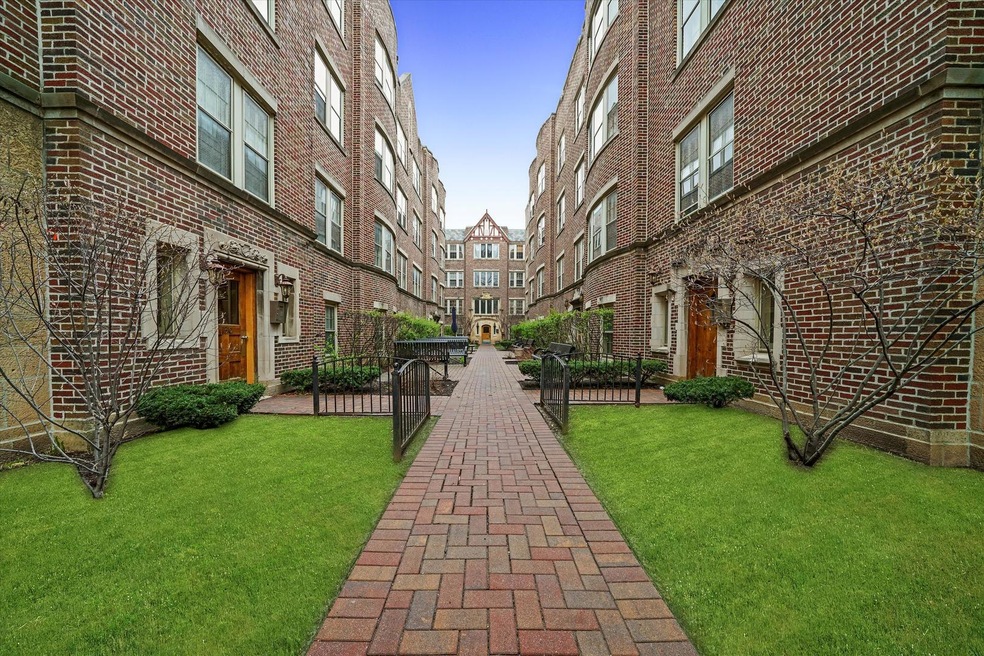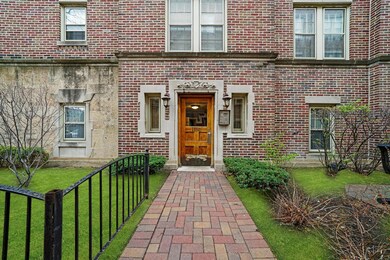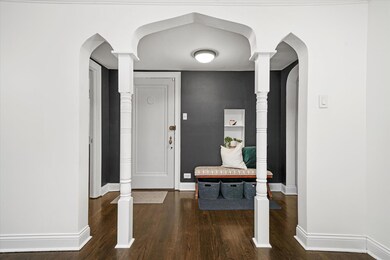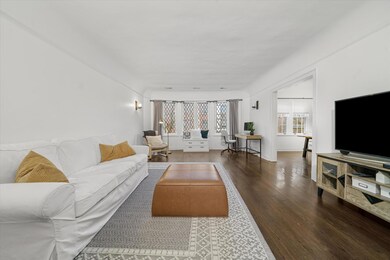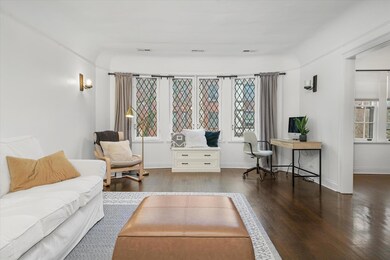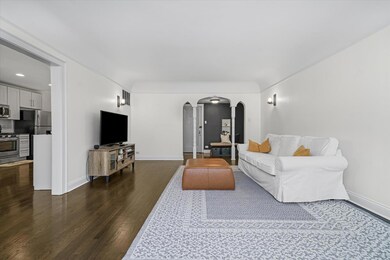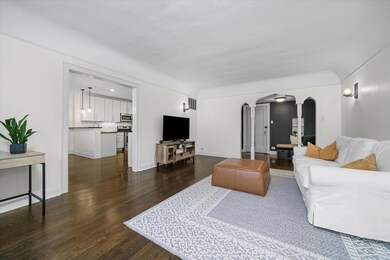
1130 Washington Blvd Unit 2A Oak Park, IL 60302
Highlights
- Wood Flooring
- Porch
- Living Room
- Oliver W Holmes Elementary School Rated A-
- Built-In Features
- Resident Manager or Management On Site
About This Home
As of August 2022Spectacular showstopper 3 bedroom and 2 full bath updated spacious condo with gleaming natural light and unique arch foyer. Foyer leads you to a large living room with original glass windows, which also opens to the dining room/kitchen combo. The magnificent gourmet kitchen with 42-inch white cabinets and granite countertops opens up to the dining room for the perfect flow. Design meets function in this home. Unit has finished hardwood floors throughout, in unit laundry and central air. New Washer and Dryer (2020), New Fridge (2022), and New Stove (2022). Extra assigned storage unit in basement and area for bikes. Near downtown Oak Park and all it has to offer. Close to Blue and Green line CTA trains, Oak Park Metra, 290, and lots of restaurants and entertainment. Welcome Home, you do not want to pass this one up! Pet friendly. Please, remove shoes or wear shoe covers. Agent owned.
Last Agent to Sell the Property
Berkshire Hathaway HomeServices Starck Real Estate License #475139973 Listed on: 07/05/2022

Property Details
Home Type
- Condominium
Est. Annual Taxes
- $7,401
Year Built
- Built in 1925 | Remodeled in 2008
HOA Fees
- $418 Monthly HOA Fees
Home Design
- Brick Exterior Construction
- Concrete Perimeter Foundation
Interior Spaces
- 1,400 Sq Ft Home
- 3-Story Property
- Built-In Features
- Bookcases
- Entrance Foyer
- Family Room
- Living Room
- Dining Room
- Storage
- Laundry Room
- Wood Flooring
Bedrooms and Bathrooms
- 3 Bedrooms
- 3 Potential Bedrooms
- 2 Full Bathrooms
- Separate Shower
Outdoor Features
- Porch
Schools
- Oliver W Holmes Elementary Schoo
- Gwendolyn Brooks Middle School
- Oak Park & River Forest High Sch
Utilities
- Forced Air Heating and Cooling System
- Heating System Uses Natural Gas
- Lake Michigan Water
Community Details
Overview
- Association fees include water, insurance, exterior maintenance, lawn care, scavenger, snow removal
- 58 Units
- Patty Or Chris Association, Phone Number (708) 876-3208
- Lions Gate Condominiums Subdivision
- Property managed by Mastercare
Recreation
- Bike Trail
Pet Policy
- Dogs and Cats Allowed
Additional Features
- Community Storage Space
- Resident Manager or Management On Site
Ownership History
Purchase Details
Home Financials for this Owner
Home Financials are based on the most recent Mortgage that was taken out on this home.Purchase Details
Home Financials for this Owner
Home Financials are based on the most recent Mortgage that was taken out on this home.Purchase Details
Home Financials for this Owner
Home Financials are based on the most recent Mortgage that was taken out on this home.Purchase Details
Home Financials for this Owner
Home Financials are based on the most recent Mortgage that was taken out on this home.Similar Homes in Oak Park, IL
Home Values in the Area
Average Home Value in this Area
Purchase History
| Date | Type | Sale Price | Title Company |
|---|---|---|---|
| Warranty Deed | $295,000 | None Listed On Document | |
| Warranty Deed | $285,000 | Proper Title Llc | |
| Warranty Deed | $315,000 | None Available | |
| Warranty Deed | $315,000 | Prairie Title |
Mortgage History
| Date | Status | Loan Amount | Loan Type |
|---|---|---|---|
| Open | $225,000 | New Conventional | |
| Closed | $225,000 | New Conventional | |
| Previous Owner | $276,450 | New Conventional | |
| Previous Owner | $283,500 | New Conventional |
Property History
| Date | Event | Price | Change | Sq Ft Price |
|---|---|---|---|---|
| 08/30/2022 08/30/22 | Sold | $295,000 | 0.0% | $211 / Sq Ft |
| 07/12/2022 07/12/22 | Pending | -- | -- | -- |
| 07/06/2022 07/06/22 | For Sale | $295,000 | +3.7% | $211 / Sq Ft |
| 10/10/2017 10/10/17 | Off Market | $284,480 | -- | -- |
| 07/10/2017 07/10/17 | Sold | $284,480 | -1.8% | $203 / Sq Ft |
| 05/27/2017 05/27/17 | Pending | -- | -- | -- |
| 05/20/2017 05/20/17 | Price Changed | $289,750 | -3.4% | $207 / Sq Ft |
| 04/12/2017 04/12/17 | For Sale | $299,900 | -4.8% | $214 / Sq Ft |
| 06/03/2015 06/03/15 | Sold | $315,000 | 0.0% | $263 / Sq Ft |
| 02/26/2015 02/26/15 | Pending | -- | -- | -- |
| 02/19/2015 02/19/15 | For Sale | $315,000 | -- | $263 / Sq Ft |
Tax History Compared to Growth
Tax History
| Year | Tax Paid | Tax Assessment Tax Assessment Total Assessment is a certain percentage of the fair market value that is determined by local assessors to be the total taxable value of land and additions on the property. | Land | Improvement |
|---|---|---|---|---|
| 2024 | $8,715 | $26,736 | $1,162 | $25,574 |
| 2023 | $7,663 | $26,736 | $1,162 | $25,574 |
| 2022 | $7,663 | $23,377 | $872 | $22,505 |
| 2021 | $7,501 | $23,375 | $871 | $22,504 |
| 2020 | $7,401 | $23,375 | $871 | $22,504 |
| 2019 | $7,865 | $23,930 | $794 | $23,136 |
| 2018 | $8,837 | $23,930 | $794 | $23,136 |
| 2017 | $7,621 | $24,475 | $794 | $23,681 |
| 2016 | $4,747 | $14,292 | $658 | $13,634 |
| 2015 | $4,208 | $14,292 | $658 | $13,634 |
| 2014 | $3,929 | $14,292 | $658 | $13,634 |
| 2013 | -- | $14,292 | $658 | $13,634 |
Agents Affiliated with this Home
-
D
Seller's Agent in 2022
Denise Espinosa
Berkshire Hathaway HomeServices Starck Real Estate
(773) 817-9333
3 in this area
14 Total Sales
-

Buyer's Agent in 2022
Ryan Rausch
HomeSmart Connect LLC
(773) 326-6500
1 in this area
68 Total Sales
-
M
Seller's Agent in 2017
Mark Fischer
Redfin Corporation
-
A
Seller's Agent in 2015
Ann Bill
Coldwell Banker Realty
-

Buyer's Agent in 2015
Kerry Delaney
@ Properties
(773) 294-3331
26 in this area
52 Total Sales
Map
Source: Midwest Real Estate Data (MRED)
MLS Number: 11450907
APN: 16-07-315-029-1021
- 337 S Maple Ave Unit 11
- 1140 Washington Blvd Unit 2
- 1040 Washington Blvd Unit 2
- 425 Wisconsin Ave Unit 2W
- 324 Wisconsin Ave Unit C
- 431 Wisconsin Ave Unit 1
- 426 Wisconsin Ave Unit 3S
- 1036 Susan Collins Ln
- 1025 Randolph St Unit 307
- 339 Home Ave Unit 3B
- 242 S Maple Ave Unit 3W
- 1022 Alexander Ln
- 211 Elgin Ave Unit 4H
- 425 Home Ave Unit 3H
- 316 Marengo Ave Unit 3C
- 7243 Madison St Unit 311
- 950 Washington Blvd Unit 206
- 221 S Maple Ave Unit C
- 420 Home Ave Unit 202N
- 312 Home Ave
