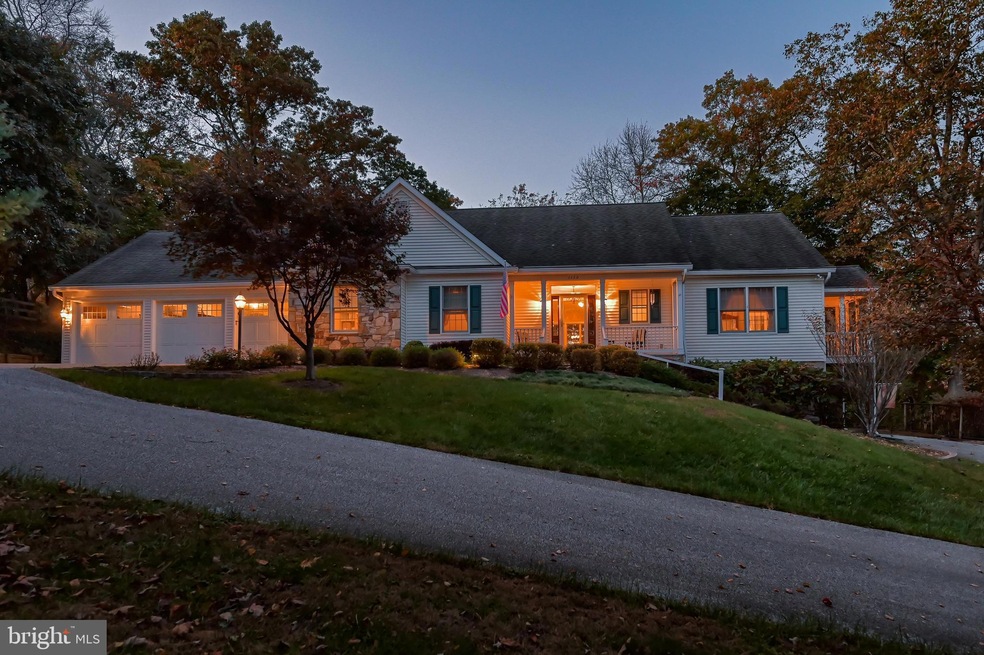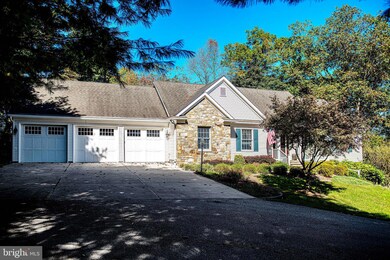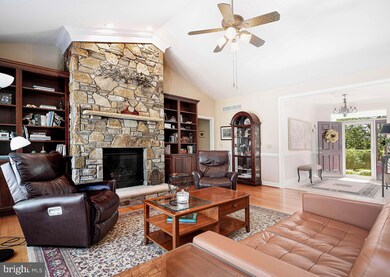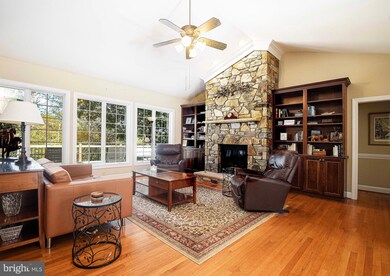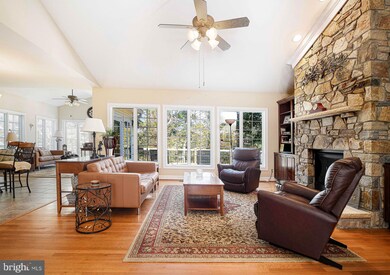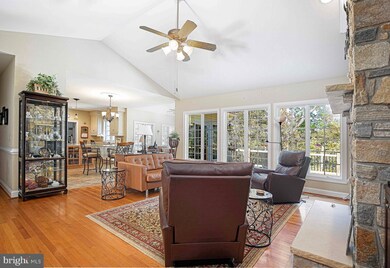
1130 Wiseburg Rd White Hall, MD 21161
Highlights
- View of Trees or Woods
- Open Floorplan
- Private Lot
- Seventh District Elementary School Rated 9+
- Property is near a park
- Stream or River on Lot
About This Home
As of February 2025Welcome to this Extraordinary Custom Built Rancher by Plumb Construction with over 4,400 finished square feet of living space on 3 secluded acres in sought after Northern Baltimore County. The entire yard is fenced at tree line with four gates, NSEW, and board fencing for your privacy and small pets. The three car garage along with the stunning stone front is exceptionally pleasing to the eye as you enter the gated grounds. The main entrance foyer captivates you with its' warm and welcoming charm. Once inside the open concept floor plan with the Butler Stone vaulted ceiling height fireplace in the great room is the focal point of the home along with the built in bookshelves on both sides of the fireplace. Gleaming Oak Center Cut 3/4" Hardwood floors are present in the great room, hallways and all three bedrooms on the main level. The entire main level has 9 foot ceilings except for the great room with the two story vaulted ceilings and oversized Anderson windows across the back of the room for natural lighting and views of the wooded acreage. Silestone Countertops in the kitchen and on the Island accent the Gourmet Kitchen with custom cabinetry, soft close drawers, under cabinet lighting, Extra Large Heavy Duty "D" Stainless Steel sink, delightful sized pantry, Italian Tile Flooring , gas stove top and electric oven. The dining area extends off the kitchen and adjoins the Sunroom with more windows and a Slider to the deck overlooking the Gunpowder State Park and Torey Brown Walking Trail. The primary bedroom has a spacious walk in closet and also a screened in balcony for relaxing. The primary bath , with handy pocket door entry, has Silestone counters, dual sinks, Deep Center Cosmetic Counter, walk in shower and a Bain Ultra Tub with Air Jets completes the en suite. The other two main level bedrooms (one currently set up as an office) are on the other side of the home, both with walk in closets and sharing another full bath in the hallway. The laundry area with Speed Queen commercial washer/dryer and a Stainless Steel Utility Tub is located on the main level with hidden pocket door entry, has the workshop and three car garage access. You have an Thyssenkrupp Windsor elevator you can travel down to the lower level or take the convenient stairs to the massive Recreation Room with ceramic tile flooring and cozy gas fireplace along with an outside entrance to the covered patio. Before you leave the lower level there are two more bedrooms, one with a walk in closet and another full bath allowing for unlimited potential. There are two additional finished rooms available for your choice of use. A few other amenities that you should know about is the GeoThermal heating, Guardian Quiet Source Generac whole house propane powered generator, 500 gallon owned buried propane tank, 50 year Architectural shingle roof, fully equipped woodshop conveys, as do all hand battery powered yard tools, steady stream on the property, 2 animal enclosures previously used for animal rescue ( 30' x 24' and 24' x 24') which are enhanced by small animal wire as well as the board fencing surrounding the property. There are also 2 insulated sheds with electric and both include lighting and available with portable heating. This grand home also exhibits eight ceiling fans and six with decorative Medallion surrounds. There is ample parking on the main level by the garage and on the lower level next to the patio entrance. This is a rare find in Baltimore County so don't miss out on the opportunity!
Last Agent to Sell the Property
Long & Foster Real Estate, Inc. License #101117 Listed on: 11/15/2024

Home Details
Home Type
- Single Family
Est. Annual Taxes
- $6,743
Year Built
- Built in 2007
Lot Details
- 3 Acre Lot
- Rural Setting
- Stone Retaining Walls
- Board Fence
- Wire Fence
- Private Lot
- Secluded Lot
- Irregular Lot
- Wooded Lot
- Backs to Trees or Woods
- Property is in excellent condition
Parking
- 3 Car Direct Access Garage
- 8 Driveway Spaces
- Parking Storage or Cabinetry
- Front Facing Garage
- Garage Door Opener
- Shared Driveway
- Off-Street Parking
Home Design
- Rambler Architecture
- Block Foundation
- Architectural Shingle Roof
- Stone Siding
- Vinyl Siding
- Masonry
Interior Spaces
- Property has 1 Level
- Elevator
- Open Floorplan
- Built-In Features
- Crown Molding
- Vaulted Ceiling
- Ceiling Fan
- 2 Fireplaces
- Self Contained Fireplace Unit Or Insert
- Stone Fireplace
- Gas Fireplace
- Double Pane Windows
- Insulated Windows
- Double Hung Windows
- Sliding Windows
- Casement Windows
- Window Screens
- Sliding Doors
- Great Room
- Family Room Off Kitchen
- Combination Kitchen and Dining Room
- Bonus Room
- Workshop
- Sun or Florida Room
- Storage Room
- Home Gym
- Views of Woods
Kitchen
- Breakfast Area or Nook
- Eat-In Kitchen
- Gas Oven or Range
- Range Hood
- Extra Refrigerator or Freezer
- Ice Maker
- Dishwasher
- Kitchen Island
- Upgraded Countertops
- Disposal
Flooring
- Solid Hardwood
- Tile or Brick
- Ceramic Tile
- Luxury Vinyl Tile
Bedrooms and Bathrooms
- En-Suite Primary Bedroom
- En-Suite Bathroom
- Walk-In Closet
- Hydromassage or Jetted Bathtub
- Walk-in Shower
Laundry
- Laundry Room
- Laundry on main level
- Electric Dryer
- Washer
Finished Basement
- Heated Basement
- Walk-Out Basement
- Connecting Stairway
- Side Exterior Basement Entry
- Basement Windows
Home Security
- Security Gate
- Fire and Smoke Detector
- Flood Lights
Outdoor Features
- Stream or River on Lot
- Exterior Lighting
- Shed
- Outbuilding
- Rain Gutters
Schools
- Seventh District Elementary School
- Hereford Middle School
- Hereford High School
Utilities
- Forced Air Heating System
- Vented Exhaust Fan
- Geothermal Heating and Cooling
- Underground Utilities
- Propane
- Well
- Water Heater
- Municipal Trash
- Septic Tank
Additional Features
- Energy-Efficient Windows
- Property is near a park
Community Details
- No Home Owners Association
- Built by Plumb Construction
- White Hall Subdivision
- Property is near a preserve or public land
Listing and Financial Details
- Tax Lot 1
- Assessor Parcel Number 04072500000996
Ownership History
Purchase Details
Home Financials for this Owner
Home Financials are based on the most recent Mortgage that was taken out on this home.Purchase Details
Home Financials for this Owner
Home Financials are based on the most recent Mortgage that was taken out on this home.Purchase Details
Home Financials for this Owner
Home Financials are based on the most recent Mortgage that was taken out on this home.Purchase Details
Home Financials for this Owner
Home Financials are based on the most recent Mortgage that was taken out on this home.Purchase Details
Similar Homes in White Hall, MD
Home Values in the Area
Average Home Value in this Area
Purchase History
| Date | Type | Sale Price | Title Company |
|---|---|---|---|
| Deed | $775,000 | Lawyers Express Title | |
| Deed | $775,000 | Lawyers Express Title | |
| Deed | $285,000 | -- | |
| Deed | $285,000 | -- | |
| Deed | -- | -- | |
| Deed | $104,900 | -- |
Mortgage History
| Date | Status | Loan Amount | Loan Type |
|---|---|---|---|
| Open | $736,250 | New Conventional | |
| Closed | $736,250 | New Conventional | |
| Previous Owner | $200,850 | Stand Alone Second | |
| Previous Owner | $814,000 | Construction | |
| Previous Owner | $814,000 | Construction |
Property History
| Date | Event | Price | Change | Sq Ft Price |
|---|---|---|---|---|
| 02/06/2025 02/06/25 | Sold | $775,000 | -1.1% | $174 / Sq Ft |
| 12/18/2024 12/18/24 | Pending | -- | -- | -- |
| 12/03/2024 12/03/24 | Price Changed | $784,000 | -1.9% | $176 / Sq Ft |
| 11/15/2024 11/15/24 | For Sale | $799,000 | -- | $179 / Sq Ft |
Tax History Compared to Growth
Tax History
| Year | Tax Paid | Tax Assessment Tax Assessment Total Assessment is a certain percentage of the fair market value that is determined by local assessors to be the total taxable value of land and additions on the property. | Land | Improvement |
|---|---|---|---|---|
| 2024 | $6,505 | $588,333 | $0 | $0 |
| 2023 | $3,137 | $556,367 | $0 | $0 |
| 2022 | $5,970 | $524,400 | $108,000 | $416,400 |
| 2021 | $5,551 | $494,433 | $0 | $0 |
| 2020 | $5,551 | $464,467 | $0 | $0 |
| 2019 | $5,326 | $434,500 | $108,000 | $326,500 |
| 2018 | $5,326 | $434,500 | $108,000 | $326,500 |
| 2017 | $5,278 | $434,500 | $0 | $0 |
| 2016 | $4,782 | $529,700 | $0 | $0 |
| 2015 | $4,782 | $485,033 | $0 | $0 |
| 2014 | $4,782 | $440,367 | $0 | $0 |
Agents Affiliated with this Home
-
Bill Schilling

Seller's Agent in 2025
Bill Schilling
Long & Foster
(410) 652-0346
102 Total Sales
-
Meghan Bailey

Buyer's Agent in 2025
Meghan Bailey
AB & Co Realtors, Inc.
(630) 669-9422
60 Total Sales
Map
Source: Bright MLS
MLS Number: MDBC2109580
APN: 07-2500000996
- 117 Graystone Farm Rd
- 19420 Vernon Rd
- 5 Lauriann Ct
- 17435 Big Falls Rd
- 1916 Wilson Rd
- 2016 Wilson Rd
- 2016 Wilson Rd Unit HAWTHORNE
- 2007 Wilson Rd
- 2214 Blue Mount Rd
- 2324 Blue Mount Rd
- 16901 Big Falls Rd
- 2600 Garrett Rd
- 1402 Magers Landing Rd
- 1225 E Piney Hill Rd
- 8 Henderson Hill Ct
- 1219 E Piney Hill Rd
- 1213 E Piney Hill Rd
- 16746 Wesley Chapel Rd
- 2910 Hunter Mill Rd
- 5 Farm Meadow Ct Unit HAWTHORNE
