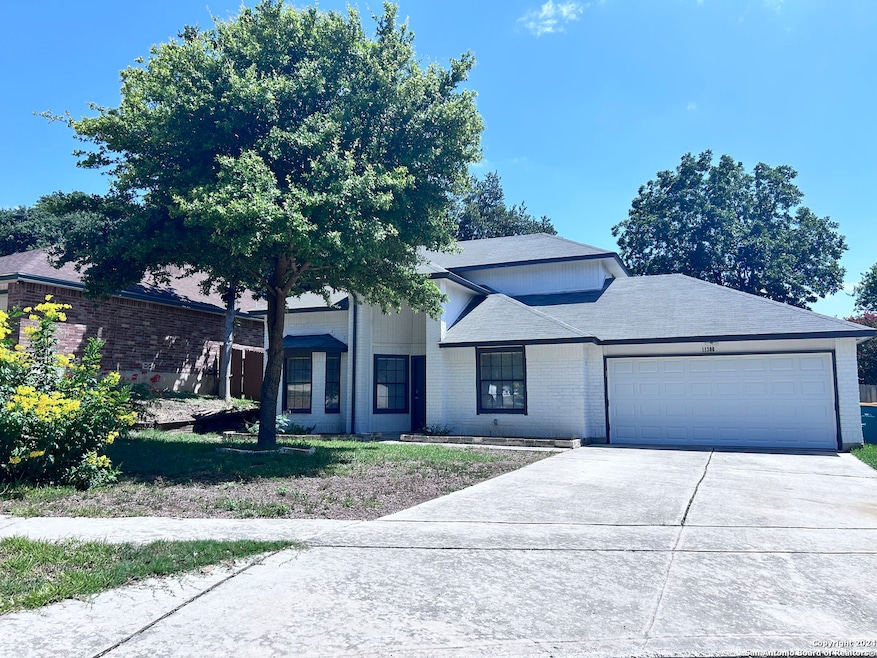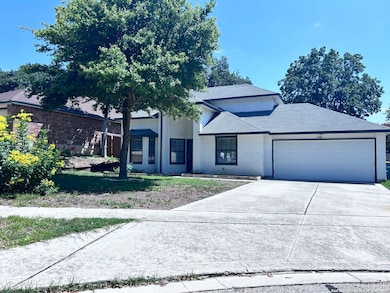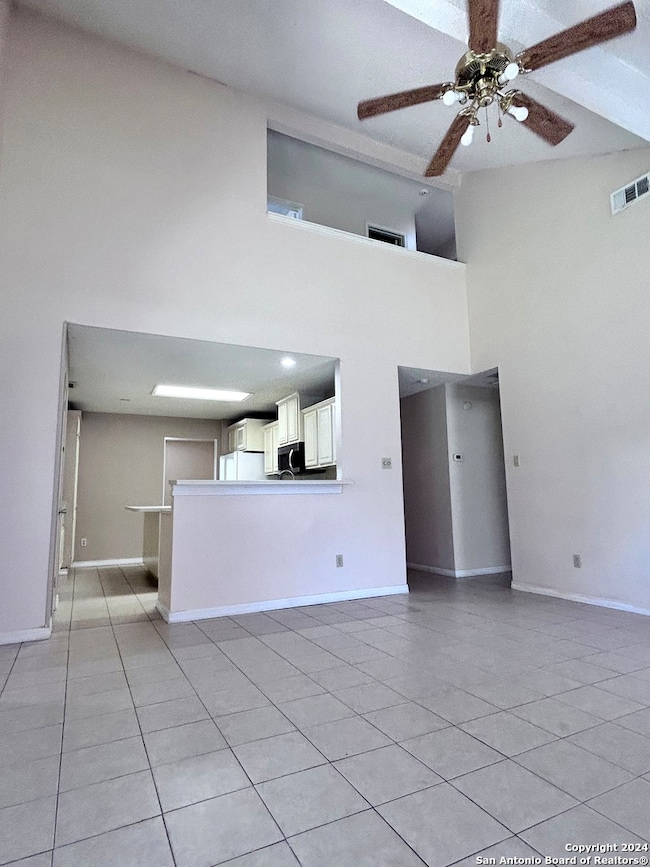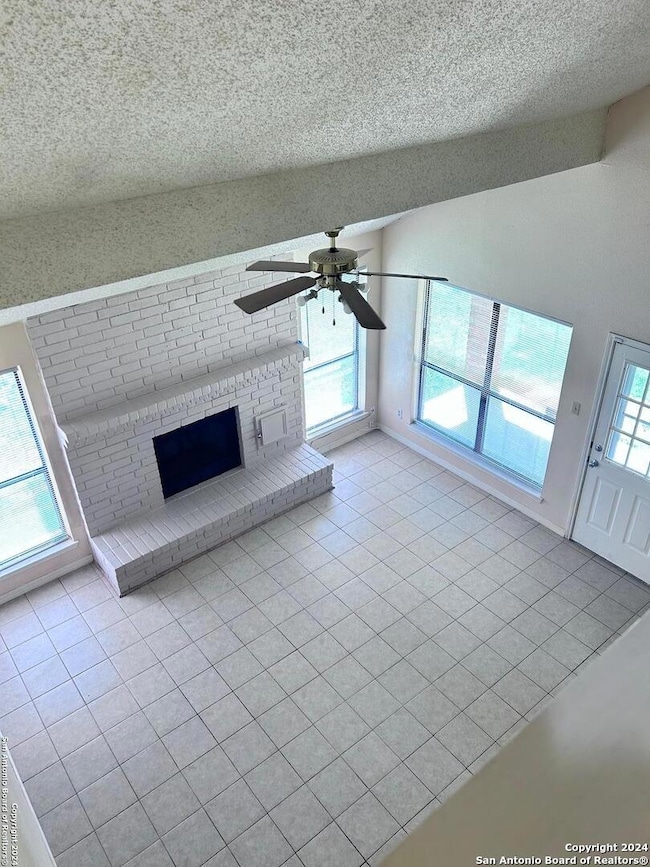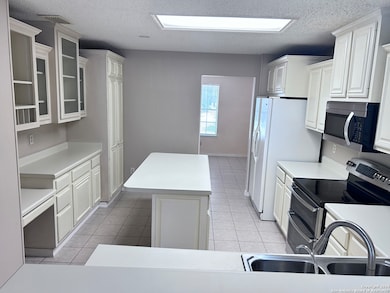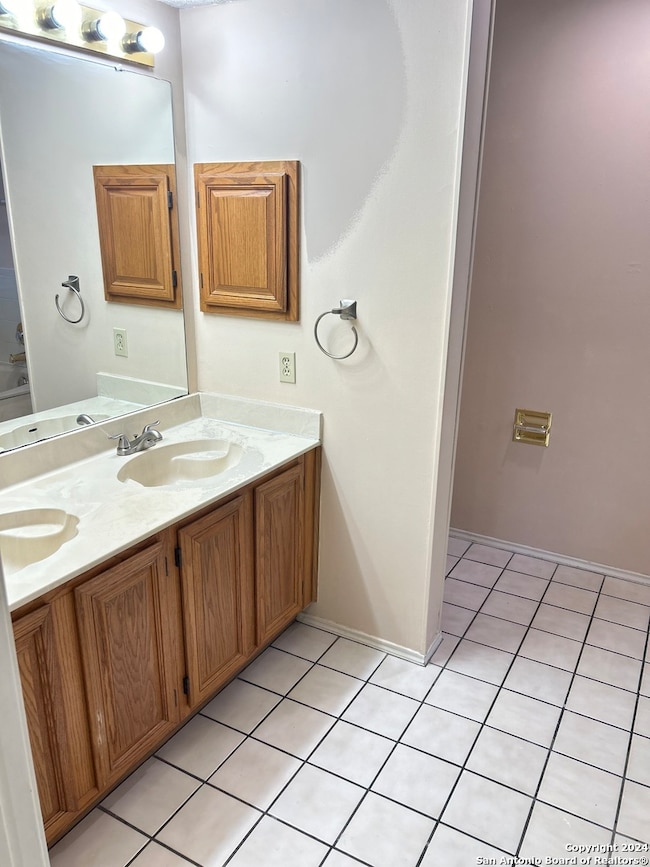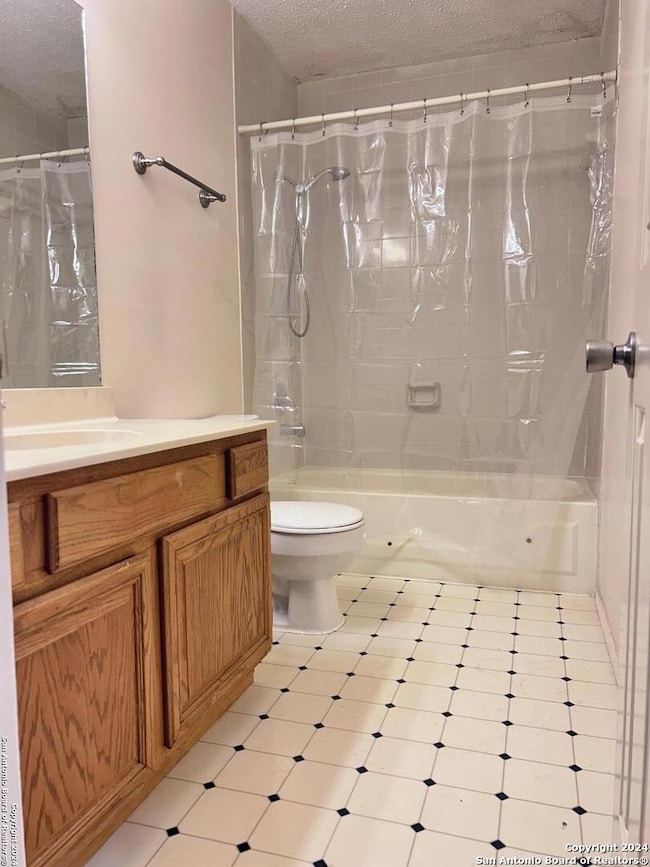11300 Forest Gleam Live Oak, TX 78233
3
Beds
2.5
Baths
1,828
Sq Ft
8,712
Sq Ft Lot
Highlights
- 1 Fireplace
- Laundry Room
- Ceiling Fan
- Two Living Areas
- Central Heating and Cooling System
About This Home
For Lease: Spacious 3-bedroom, 2.5-bath home. The primary bedroom is conveniently located downstairs, featuring a large dual vanity, separate shower, and tub. Situated near major highways, this home offers easy access to shopping centers, restaurants, and movie theaters. Ideal for those seeking comfort and convenience. Don't miss out on this fantastic rental opportunity!
Home Details
Home Type
- Single Family
Est. Annual Taxes
- $5,498
Year Built
- Built in 1988
Lot Details
- 8,712 Sq Ft Lot
Parking
- 2 Car Garage
Home Design
- Slab Foundation
Interior Spaces
- 1,828 Sq Ft Home
- 2-Story Property
- Ceiling Fan
- 1 Fireplace
- Window Treatments
- Two Living Areas
- Fire and Smoke Detector
Kitchen
- Cooktop
- Dishwasher
Bedrooms and Bathrooms
- 3 Bedrooms
Laundry
- Laundry Room
- Laundry on lower level
- Washer Hookup
Schools
- Royal Rdg Elementary School
- Kitty Hawk Middle School
- Veterans High School
Utilities
- Central Heating and Cooling System
- Electric Water Heater
Community Details
- Woodcrest Subdivision
Listing and Financial Details
- Assessor Parcel Number 050493990270
Map
Source: San Antonio Board of REALTORS®
MLS Number: 1882880
APN: 05049-399-0270
Nearby Homes
- 11305 Forest Night
- 6807 Elmwood Crest
- 7210 Walkers Loop
- Zen Plan at Skybrooke
- Elevate Plan at Skybrooke
- Serenity Plan at Skybrooke
- Bliss Plan at Skybrooke
- Journey Plan at Skybrooke
- Rejuvenate Plan at Skybrooke
- Majestic View II Plan at Skybrooke
- 7405 Forest Edge
- 7333 Walkers Loop
- 6743 Spearwood
- 11303 Lowder Ln
- 7168 Walkers Loop
- 7114 Avery Rd
- 7105 Walkers Loop
- 7055 Hayes Horizon
- 7317 Walkers Loop
- 6741 Wayman Ridge
- 7501 Forest Echo
- 6818 Crest Place
- 7408 Forest Edge
- 11231 Forest Pass Ct
- 7613 Forest Vale
- 7103 Cambie Ct
- 11007 Forest Breeze
- 7128 Rimwood St
- 7026 Vista Loop
- 7630 Avery Rd
- 12018 Retama Hollow
- 6503 Ashby Point
- 10903 Fox Crest
- 7915 Forest Cabin
- 11005 Crystal Plain
- 8015 Forest Ash
- 12123 Stevens Ct
- 7401 Oak Marsh St
- 10815 Indigo Creek
- 6502 Ithaca Falls
