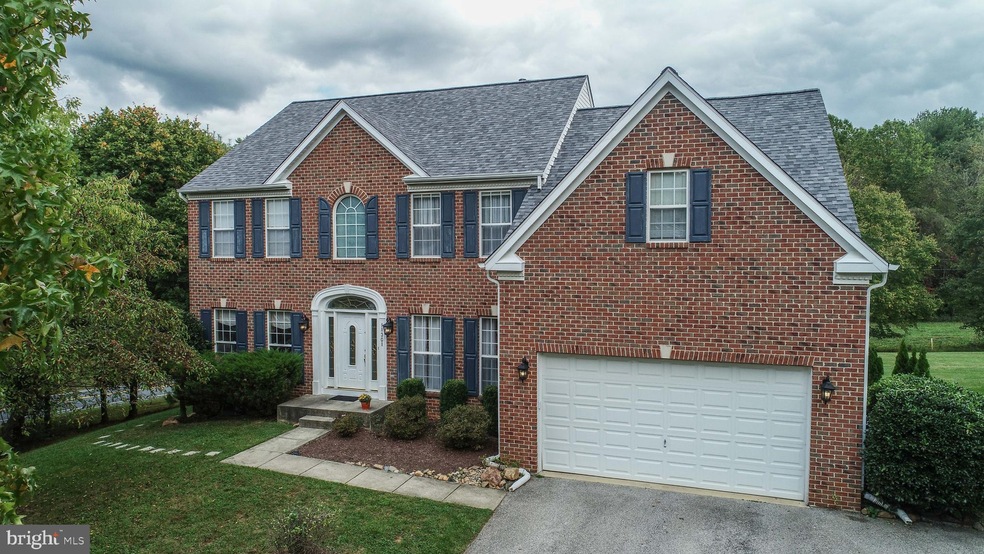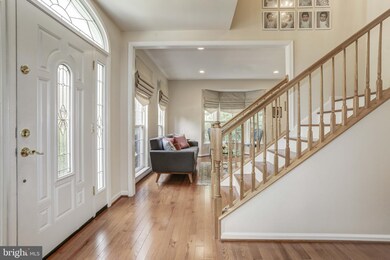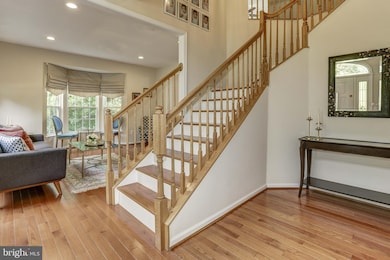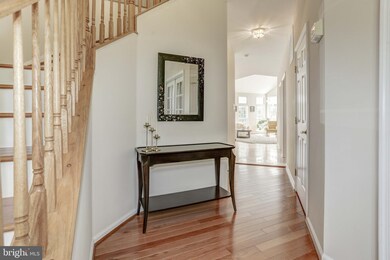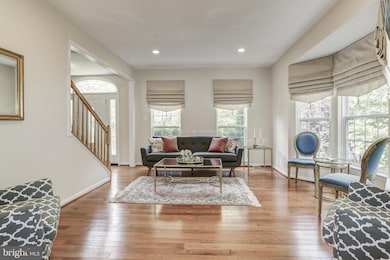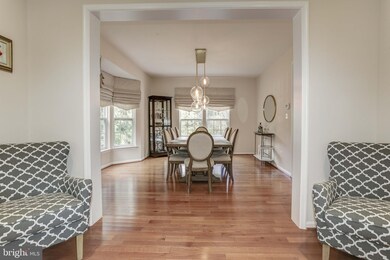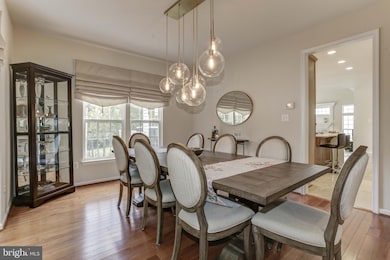
11301 Bishops Gate Ln Laurel, MD 20723
Highlights
- Heated Floors
- Open Floorplan
- Colonial Architecture
- Fulton Elementary School Rated A
- Dual Staircase
- Deck
About This Home
As of March 2022Offers are due by Tuesday noon. Spacious brick-front colonial home with 5 bedrooms and 4.5 bathrooms in 0.37-acre lot with a new roof (Oct 2021) and over 3300 sqft above grade living area. Natural light flows throughout this home featuring a french door office with large windows to front yard. Large eat-in kitchen with travertine tile floor, granite counters, waterfall island, and double wall oven. Open breakfast room with lots of windows and walkout to the two-level deck. The kitchen overlooks the great family room with vaulted ceiling and a second-floor overlook. Family room has heated floor, gas fireplace and dual staircase. Large dining room and living room with bay windows and hardwood floors. Upstairs includes a large owner's suite with 2 walk-in closets, en-suite bathroom with double sink vanities, shower with glass shower door, and a jacuzzi. Second and third bedroom share a Jack & Jill bathroom, and fourth bedroom has en-suite bathroom, walk in closet, ceiling fan and lots of light. All carpets are new (2022). Fully finished walk out basement with 1 bedrooms and 1 recreation room, a full bathroom, and a beautiful wet bar. Sliding door leading to the backyard with many potentials. Large attached 2-car Garage with a large front and back yard. Property features 3 separate Heating/Cooling zones for each floor. Amazing location, less than a mile to downtown Maple Lawn with lots of restaurants and more! Convenient location with easy access to US 29, and I-95, Located in Howard County school district.
Last Agent to Sell the Property
Evergreen Properties License #661534 Listed on: 02/25/2022

Home Details
Home Type
- Single Family
Est. Annual Taxes
- $9,422
Year Built
- Built in 2000
Lot Details
- 0.37 Acre Lot
- Backs to Trees or Woods
- Property is in excellent condition
- Property is zoned R20
HOA Fees
- $25 Monthly HOA Fees
Parking
- 2 Car Attached Garage
- Front Facing Garage
- Garage Door Opener
- Driveway
Home Design
- Colonial Architecture
- Brick Exterior Construction
- Concrete Perimeter Foundation
Interior Spaces
- Property has 3 Levels
- Open Floorplan
- Dual Staircase
- Tray Ceiling
- Vaulted Ceiling
- Whole House Fan
- Ceiling Fan
- Recessed Lighting
- Heatilator
- Fireplace Mantel
- Window Treatments
- French Doors
- Six Panel Doors
- Entrance Foyer
- Family Room Off Kitchen
- Sitting Room
- Living Room
- Breakfast Room
- Dining Room
- Den
- Recreation Room
- Bonus Room
- Fire and Smoke Detector
Kitchen
- <<doubleOvenToken>>
- Gas Oven or Range
- <<cooktopDownDraftToken>>
- Extra Refrigerator or Freezer
- Ice Maker
- Dishwasher
- Kitchen Island
- Upgraded Countertops
Flooring
- Wood
- Carpet
- Heated Floors
Bedrooms and Bathrooms
- En-Suite Primary Bedroom
- En-Suite Bathroom
- Dual Flush Toilets
- <<bathWithWhirlpoolToken>>
Laundry
- Laundry Room
- Laundry on main level
- Front Loading Dryer
- Washer
Finished Basement
- Walk-Out Basement
- Connecting Stairway
- Rear Basement Entry
- Sump Pump
- Laundry in Basement
- Natural lighting in basement
Outdoor Features
- Deck
- Exterior Lighting
Schools
- Fulton Elementary School
- Lime Kiln Middle School
- Reservoir High School
Utilities
- Forced Air Zoned Heating and Cooling System
- Vented Exhaust Fan
- Programmable Thermostat
- Natural Gas Water Heater
Community Details
- Reservoir Overlook HOA
- Reservoir Overlook Subdivision
Listing and Financial Details
- Tax Lot 25
- Assessor Parcel Number 1406559360
- $165 Front Foot Fee per year
Ownership History
Purchase Details
Home Financials for this Owner
Home Financials are based on the most recent Mortgage that was taken out on this home.Purchase Details
Purchase Details
Home Financials for this Owner
Home Financials are based on the most recent Mortgage that was taken out on this home.Purchase Details
Purchase Details
Home Financials for this Owner
Home Financials are based on the most recent Mortgage that was taken out on this home.Purchase Details
Purchase Details
Purchase Details
Similar Homes in Laurel, MD
Home Values in the Area
Average Home Value in this Area
Purchase History
| Date | Type | Sale Price | Title Company |
|---|---|---|---|
| Deed | $5,885,000 | New World Title | |
| Special Warranty Deed | $236,250 | None Available | |
| Deed | $555,500 | None Available | |
| Interfamily Deed Transfer | -- | Attorney | |
| Deed | $58,384 | Micasa Title Group Llc | |
| Deed | -- | -- | |
| Deed | $376,880 | -- | |
| Deed | $79,214 | -- |
Mortgage History
| Date | Status | Loan Amount | Loan Type |
|---|---|---|---|
| Open | $188,800 | Credit Line Revolving | |
| Open | $647,200 | New Conventional | |
| Previous Owner | $230,000 | Credit Line Revolving | |
| Previous Owner | $413,000 | New Conventional | |
| Previous Owner | $160,000 | Credit Line Revolving | |
| Previous Owner | $444,000 | New Conventional | |
| Previous Owner | $410,550 | New Conventional | |
| Previous Owner | $150,000 | Credit Line Revolving | |
| Previous Owner | $375,000 | Stand Alone Second | |
| Closed | -- | No Value Available |
Property History
| Date | Event | Price | Change | Sq Ft Price |
|---|---|---|---|---|
| 03/28/2022 03/28/22 | Sold | $885,000 | +0.6% | $216 / Sq Ft |
| 03/01/2022 03/01/22 | Pending | -- | -- | -- |
| 03/01/2022 03/01/22 | Price Changed | $880,000 | +6.7% | $214 / Sq Ft |
| 02/25/2022 02/25/22 | For Sale | $825,000 | +48.5% | $201 / Sq Ft |
| 09/16/2016 09/16/16 | Sold | $555,500 | -3.4% | $153 / Sq Ft |
| 08/06/2016 08/06/16 | Pending | -- | -- | -- |
| 07/29/2016 07/29/16 | Price Changed | $575,000 | 0.0% | $159 / Sq Ft |
| 07/29/2016 07/29/16 | For Sale | $575,000 | -11.5% | $159 / Sq Ft |
| 04/14/2016 04/14/16 | Pending | -- | -- | -- |
| 03/31/2016 03/31/16 | For Sale | $650,000 | +17.0% | $179 / Sq Ft |
| 03/03/2016 03/03/16 | Off Market | $555,500 | -- | -- |
Tax History Compared to Growth
Tax History
| Year | Tax Paid | Tax Assessment Tax Assessment Total Assessment is a certain percentage of the fair market value that is determined by local assessors to be the total taxable value of land and additions on the property. | Land | Improvement |
|---|---|---|---|---|
| 2024 | $11,615 | $754,067 | $0 | $0 |
| 2023 | $10,443 | $683,633 | $0 | $0 |
| 2022 | $9,391 | $613,200 | $177,600 | $435,600 |
| 2021 | $9,391 | $613,200 | $177,600 | $435,600 |
| 2020 | $9,391 | $613,200 | $177,600 | $435,600 |
| 2019 | $9,310 | $645,600 | $218,000 | $427,600 |
| 2018 | $9,104 | $626,333 | $0 | $0 |
| 2017 | $8,574 | $645,600 | $0 | $0 |
| 2016 | -- | $587,800 | $0 | $0 |
| 2015 | -- | $587,800 | $0 | $0 |
| 2014 | -- | $587,800 | $0 | $0 |
Agents Affiliated with this Home
-
elnaz kermani

Seller's Agent in 2022
elnaz kermani
Evergreen Properties
(443) 762-8780
1 in this area
1 Total Sale
-
eric peek

Buyer's Agent in 2022
eric peek
Peek Properties
(301) 728-7426
1 in this area
27 Total Sales
-
Creig Northrop

Seller's Agent in 2016
Creig Northrop
Creig Northrop Team of Long & Foster
(410) 884-8354
7 in this area
557 Total Sales
Map
Source: Bright MLS
MLS Number: MDHW2011036
APN: 06-559360
- 11221 Chaucers Ridge Ct
- 8328 Sand Cherry Ln
- 8112 Elsies Way
- 10699 Harding Rd
- 6617 Weaver Ct
- 0 Hines Cir
- 8673 Hines Cir
- 11134 Eugene Ave
- 7544 Morris St Unit 22
- 7311 Trappe St
- 15909 Jerald Rd
- 8005 Crest Rd
- 6614 Mccahill Dr
- 10530 Scaggsville Rd
- 7782 Water St
- 8607 Woods End Dr
- 6205 Goodman Rd
- 8224 White Pine Ct
- 8229 White Pine Ct
- 7767 Tilghman St
