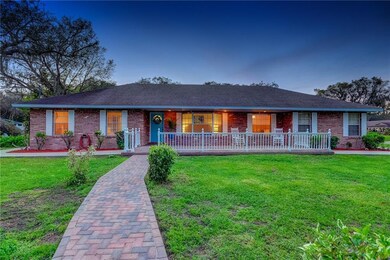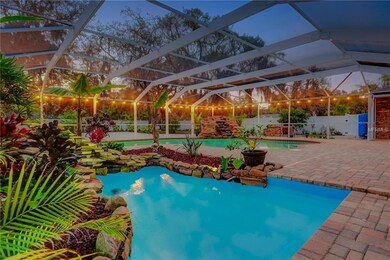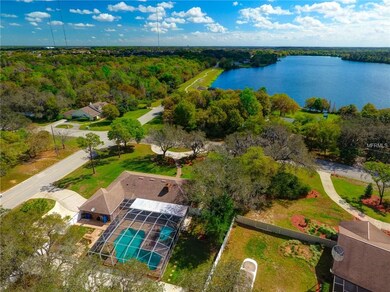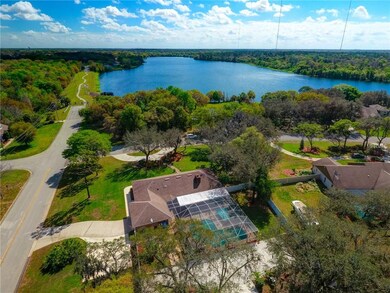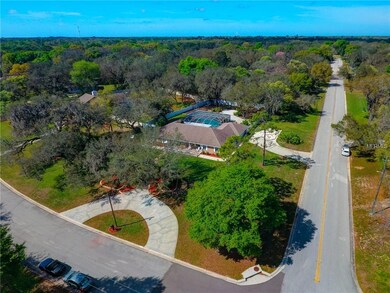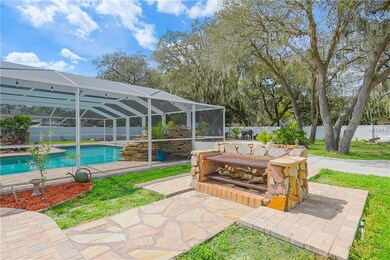
11301 Donneymoor Dr Riverview, FL 33569
Highlights
- Screened Pool
- 0.69 Acre Lot
- Main Floor Primary Bedroom
- Riverview High School Rated A-
- Open Floorplan
- High Ceiling
About This Home
As of August 2024BELOW APPRAISAL VALUE! BUYERS FINANCING FELL THROUGH! Amazing 3 bed, 2 bath home w/ views of lake on large corner lot. All bedrooms have large walk-in closets. The 3rd and 4th bedrooms are combined creating a large bedroom/office with floor to ceiling wooden bookshelves, easily converted back. Upgraded kitchen features eat-in breakfast nook, granite counter tops, wood cabinets, 2 pantry areas. Open concept living at its best with the kitchen opening into the family room with vaulted ceilings with wood beams and a large wood burning brick fire place. Enjoy your own master retreat on one side of the home with a HUGE master bedroom and remodeled master bath with large custom tiled shower and jacuzzi garden tub with double vanity, and large walk-in closet. Split plan, 2nd full bathroom with double vanity, tub/shower has pool/lanai entry. Custom sandstone waterfall trickles into the pool, while 2nd waterfall trickles into the pond. Backyard features sandbox, garden, fire pit, extra parking space perfect for boat or RV, and is completely fenced with a PVC fence with large double gate. Plenty of room for all those large toys. Come enjoy the outdoors and beautiful nights in this backyard oasis. Come live in one of the most desired communities in Riverview. This neighborhood is highly sought after for its large lots, LOW HOA fees and NO CDDS. The neighborhood also includes a boat ramp into Lake Grady and picnic area. There is even a little neighborhood library! So many more upgrades! WATCH VIDEO IN THE LINK!
Last Agent to Sell the Property
SIGNATURE REALTY ASSOCIATES License #3305381 Listed on: 03/13/2019
Home Details
Home Type
- Single Family
Est. Annual Taxes
- $4,601
Year Built
- Built in 1979
Lot Details
- 0.69 Acre Lot
- North Facing Home
- Child Gate Fence
- Property is zoned RSC-2
HOA Fees
- $17 Monthly HOA Fees
Parking
- 2 Car Attached Garage
Home Design
- Slab Foundation
- Shingle Roof
- Block Exterior
Interior Spaces
- 2,254 Sq Ft Home
- Open Floorplan
- High Ceiling
- Ceiling Fan
- French Doors
- Family Room Off Kitchen
- Tile Flooring
Kitchen
- Range<<rangeHoodToken>>
- <<microwave>>
Bedrooms and Bathrooms
- 4 Bedrooms
- Primary Bedroom on Main
- 2 Full Bathrooms
Pool
- Screened Pool
- In Ground Pool
- Fence Around Pool
Schools
- Boyette Springs Elementary School
- Rodgers Middle School
- Riverview High School
Utilities
- Central Heating and Cooling System
- Well
- Septic Tank
- Cable TV Available
Community Details
- Green Acres Property Managment Association, Phone Number (813) 600-1100
- Visit Association Website
- Shadow Run Unit 01 Subdivision
- Rental Restrictions
Listing and Financial Details
- Down Payment Assistance Available
- Homestead Exemption
- Visit Down Payment Resource Website
- Legal Lot and Block 3 / 5
- Assessor Parcel Number U-26-30-20-2T3-000005-00003.0
Ownership History
Purchase Details
Home Financials for this Owner
Home Financials are based on the most recent Mortgage that was taken out on this home.Purchase Details
Home Financials for this Owner
Home Financials are based on the most recent Mortgage that was taken out on this home.Purchase Details
Home Financials for this Owner
Home Financials are based on the most recent Mortgage that was taken out on this home.Purchase Details
Purchase Details
Purchase Details
Purchase Details
Home Financials for this Owner
Home Financials are based on the most recent Mortgage that was taken out on this home.Purchase Details
Home Financials for this Owner
Home Financials are based on the most recent Mortgage that was taken out on this home.Similar Homes in Riverview, FL
Home Values in the Area
Average Home Value in this Area
Purchase History
| Date | Type | Sale Price | Title Company |
|---|---|---|---|
| Warranty Deed | $600,000 | Flagship Title | |
| Warranty Deed | $390,000 | All American Title | |
| Warranty Deed | $320,000 | Sunbelt Title Agency | |
| Interfamily Deed Transfer | -- | None Available | |
| Warranty Deed | $235,000 | South Bay Title Insurance Ag | |
| Warranty Deed | $235,000 | Statton Title Agency Inc | |
| Interfamily Deed Transfer | $77,600 | -- | |
| Warranty Deed | $258,400 | All American Title |
Mortgage History
| Date | Status | Loan Amount | Loan Type |
|---|---|---|---|
| Open | $350,000 | New Conventional | |
| Previous Owner | $100,000 | Credit Line Revolving | |
| Previous Owner | $370,500 | New Conventional | |
| Previous Owner | $330,560 | VA | |
| Previous Owner | $232,560 | Fannie Mae Freddie Mac | |
| Previous Owner | $30,000 | Stand Alone Second |
Property History
| Date | Event | Price | Change | Sq Ft Price |
|---|---|---|---|---|
| 07/02/2025 07/02/25 | For Sale | $625,000 | +4.2% | $277 / Sq Ft |
| 08/06/2024 08/06/24 | Sold | $600,000 | -4.6% | $266 / Sq Ft |
| 07/06/2024 07/06/24 | Pending | -- | -- | -- |
| 06/20/2024 06/20/24 | Price Changed | $629,000 | -1.6% | $279 / Sq Ft |
| 05/30/2024 05/30/24 | For Sale | $639,000 | +63.8% | $283 / Sq Ft |
| 08/02/2019 08/02/19 | Sold | $390,000 | -1.2% | $173 / Sq Ft |
| 07/01/2019 07/01/19 | Pending | -- | -- | -- |
| 06/23/2019 06/23/19 | Price Changed | $394,900 | -1.3% | $175 / Sq Ft |
| 06/19/2019 06/19/19 | For Sale | $399,900 | 0.0% | $177 / Sq Ft |
| 06/12/2019 06/12/19 | Pending | -- | -- | -- |
| 06/04/2019 06/04/19 | For Sale | $399,900 | 0.0% | $177 / Sq Ft |
| 05/10/2019 05/10/19 | Pending | -- | -- | -- |
| 04/19/2019 04/19/19 | Price Changed | $399,900 | -2.4% | $177 / Sq Ft |
| 04/08/2019 04/08/19 | Price Changed | $409,900 | -3.5% | $182 / Sq Ft |
| 03/12/2019 03/12/19 | For Sale | $424,900 | -- | $189 / Sq Ft |
Tax History Compared to Growth
Tax History
| Year | Tax Paid | Tax Assessment Tax Assessment Total Assessment is a certain percentage of the fair market value that is determined by local assessors to be the total taxable value of land and additions on the property. | Land | Improvement |
|---|---|---|---|---|
| 2024 | $5,554 | $329,569 | -- | -- |
| 2023 | $5,362 | $319,970 | $0 | $0 |
| 2022 | $5,129 | $310,650 | $0 | $0 |
| 2021 | $5,064 | $301,602 | $0 | $0 |
| 2020 | $4,962 | $297,438 | $52,705 | $244,733 |
| 2019 | $4,699 | $278,415 | $0 | $0 |
| 2018 | $4,601 | $273,224 | $0 | $0 |
| 2017 | $4,542 | $270,122 | $0 | $0 |
| 2016 | $4,503 | $262,100 | $0 | $0 |
| 2015 | $2,743 | $226,807 | $0 | $0 |
| 2014 | $2,716 | $170,826 | $0 | $0 |
| 2013 | -- | $168,301 | $0 | $0 |
Agents Affiliated with this Home
-
Lisa Tackus

Seller's Agent in 2025
Lisa Tackus
ALIGN RIGHT REALTY RIVERVIEW
(813) 310-2333
20 in this area
85 Total Sales
-
Helle Hartley

Buyer's Agent in 2024
Helle Hartley
CENTURY 21 JIM WHITE & ASSOC
(727) 504-2487
1 in this area
280 Total Sales
-
Whitney Boland

Seller's Agent in 2019
Whitney Boland
SIGNATURE REALTY ASSOCIATES
(727) 657-1265
55 in this area
189 Total Sales
-
Karyn Scech

Buyer's Agent in 2019
Karyn Scech
YELLOWFIN REALTY
(813) 376-0269
1 in this area
52 Total Sales
Map
Source: Stellar MLS
MLS Number: T3162090
APN: U-26-30-20-2T3-000005-00003.0
- 11207 Donneymoor Dr
- 11312 Donneymoor Dr
- 11414 Donneymoor Dr
- 11307 Sandpine Rd
- 11419 Donneymoor Dr
- 15 Lake Hills Dr
- 10509 Deepbrook Dr
- 12505 Lake Hills Dr
- 11505 Heron Hills Ln
- 12805 Raysbrook Dr
- 11503 Donneymoor Dr
- 10617 Bamboo Rod Cir
- 10518 Anglecrest Dr
- 10613 Boyette Creek Blvd
- 10607 Boyette Creek Blvd
- 10538 Juliano Dr
- 11203 Egret Nest Ct
- 10523 Boyette Creek Blvd
- 10430 Crestfield Dr
- 13506 Copper Belly Ct

