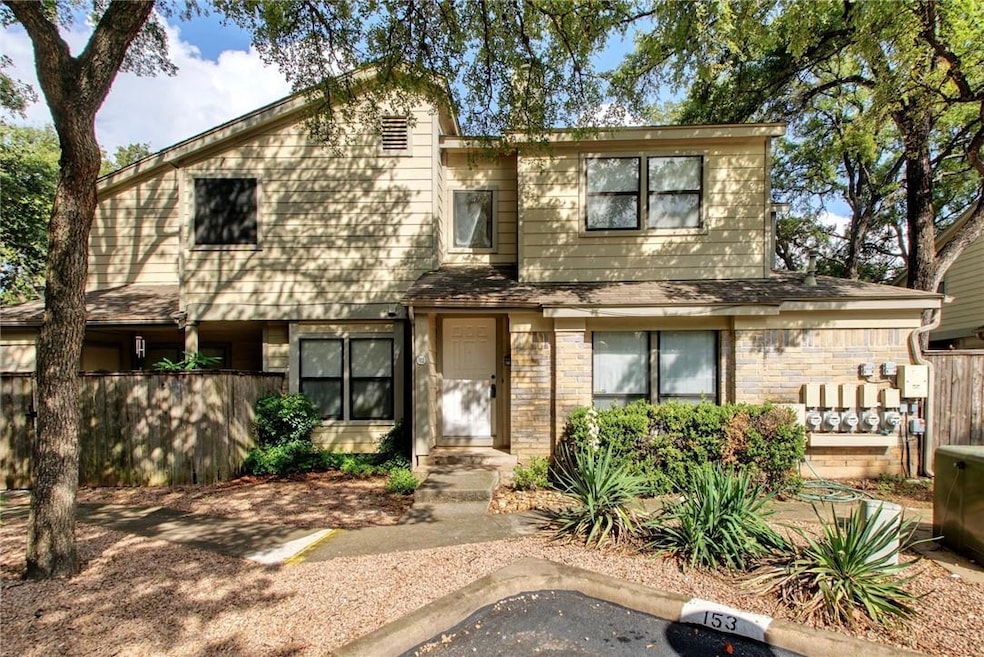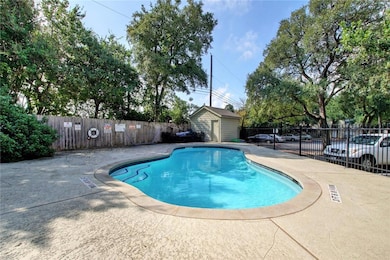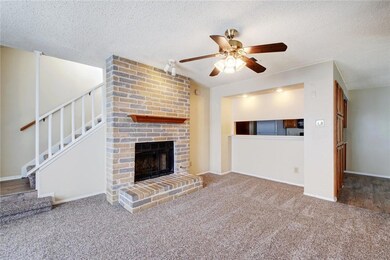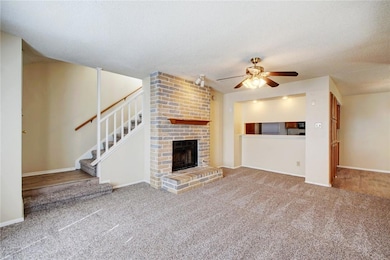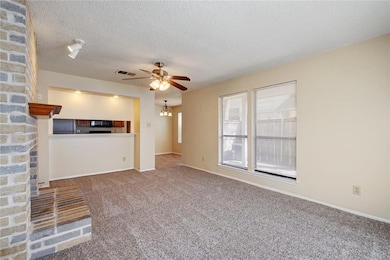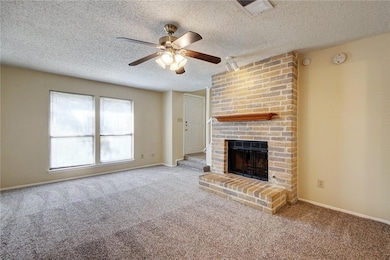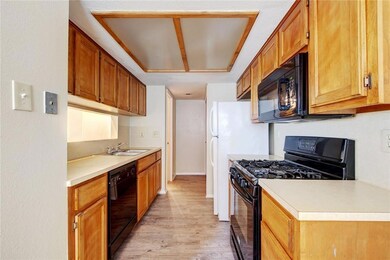11301 Jollyville Rd Unit H2 Austin, TX 78759
Arboretum NeighborhoodHighlights
- Wooded Lot
- Community Pool
- Walk-In Closet
- Davis Elementary School Rated A-
- Covered patio or porch
- Tile Flooring
About This Home
2-Bedroom Home Near Arboretum Enjoy a great location just north of the Arboretum in this lovely home featuring a kitchen with a breakfast bar open to the living room, a cozy fireplace, and a patio with a storage closet and fenced area. There’s also a Jack and Jill bathroom upstairs, along with reserved parking. Don't miss out!
APPLY ONLINE! Pet Application required w/3rd Party vendor (size/breed
restrictions apply). Pet Deposit Starts at $400 for the first pet; and $400/each for any additional pets.
Security Deposit due w/in 24 hours of Approval, Lease to be signed 48 hours after the deposit is paid.
Listing Agent
Presidio Group, REALTORS Brokerage Phone: (512) 476-1591 License #0670102
Co-Listing Agent
Presidio Group, REALTORS Brokerage Phone: (512) 476-1591 License #0746546
Condo Details
Home Type
- Condominium
Est. Annual Taxes
- $4,958
Year Built
- Built in 1983
Lot Details
- South Facing Home
- Privacy Fence
- Wood Fence
- Wooded Lot
Home Design
- Brick Exterior Construction
- Slab Foundation
- Frame Construction
- Composition Roof
Interior Spaces
- 983 Sq Ft Home
- 2-Story Property
- Ceiling Fan
- Chandelier
- Gas Fireplace
- Window Treatments
- Living Room with Fireplace
- Dining Room
Kitchen
- Oven
- Electric Cooktop
- Microwave
- Dishwasher
- Laminate Countertops
- Disposal
Flooring
- Carpet
- Tile
- Vinyl
Bedrooms and Bathrooms
- 2 Bedrooms
- Walk-In Closet
Home Security
Parking
- 2 Parking Spaces
- Parking Lot
- Assigned Parking
Outdoor Features
- Covered patio or porch
Schools
- Davis Elementary School
- Murchison Middle School
- Anderson High School
Utilities
- Central Heating and Cooling System
- Electric Water Heater
Listing and Financial Details
- Security Deposit $1,795
- Tenant pays for all utilities, electricity, gas, pest control, sewer, trash collection, water
- Negotiable Lease Term
- $100 Application Fee
- Assessor Parcel Number 01600108310000
Community Details
Overview
- Property has a Home Owners Association
- 80 Units
- Oakwood Condo Subdivision
- Property managed by Presidio Group, REALTORS
Recreation
- Community Pool
Pet Policy
- Limit on the number of pets
- Pet Size Limit
- Pet Deposit $400
- Dogs and Cats Allowed
- Breed Restrictions
- Medium pets allowed
Security
- Carbon Monoxide Detectors
- Fire and Smoke Detector
Map
Source: Unlock MLS (Austin Board of REALTORS®)
MLS Number: 5397557
APN: 542858
- 11202 Balcones Woods Cove
- 11601 Elk Park Trail
- 4807 Gerona Dr
- 4827 Gerona Dr
- 11303 Toledo Dr
- 11509 Murcia Dr
- 5004 Powder River Rd
- 5715 Taylor Draper Cove Unit A
- 5718 Penny Creek Dr
- 11200 Ladera Vista Dr
- 10648 Floral Park Dr
- 11802 Mustang Chase
- 4411 Bilboa Dr
- 4902 Duval Rd Unit N1
- 5824 Taylor Draper Cove
- 5908 Taylor Draper Cove
- 11611 Spotted Horse Dr
- 11708 Shoshone Dr
- 11101 Sierra Nevada
- 4305 Las Palmas Dr
