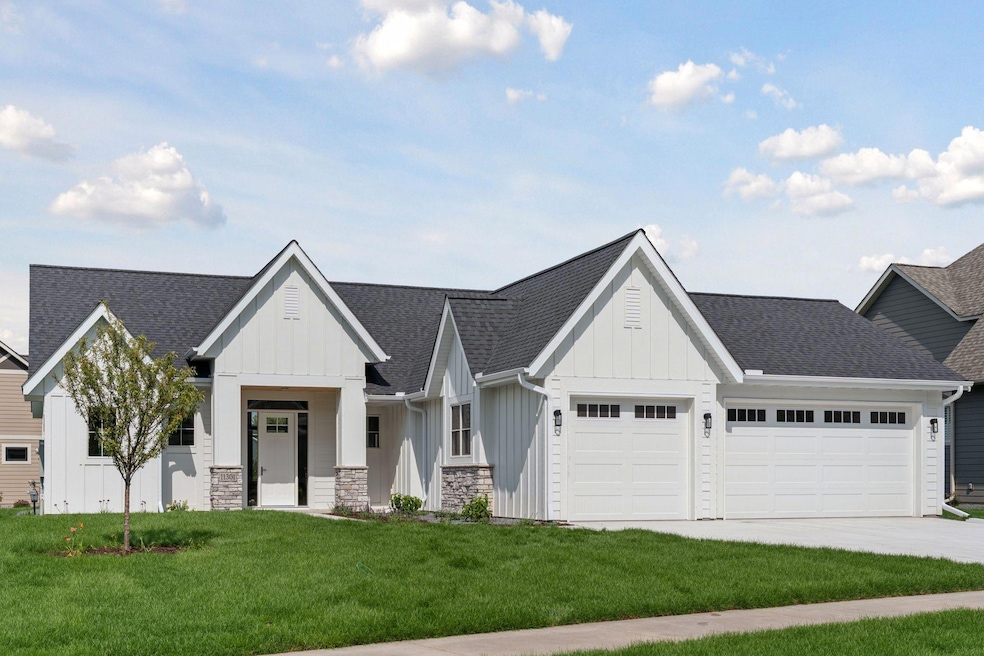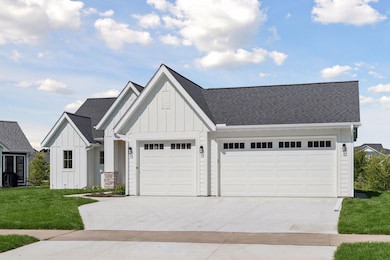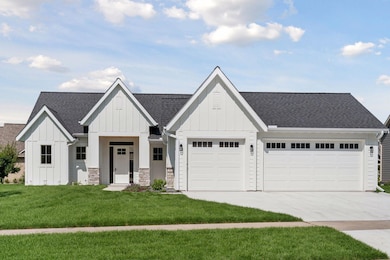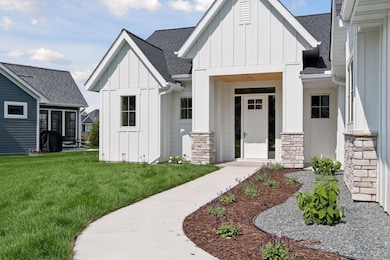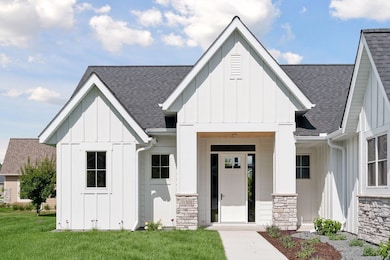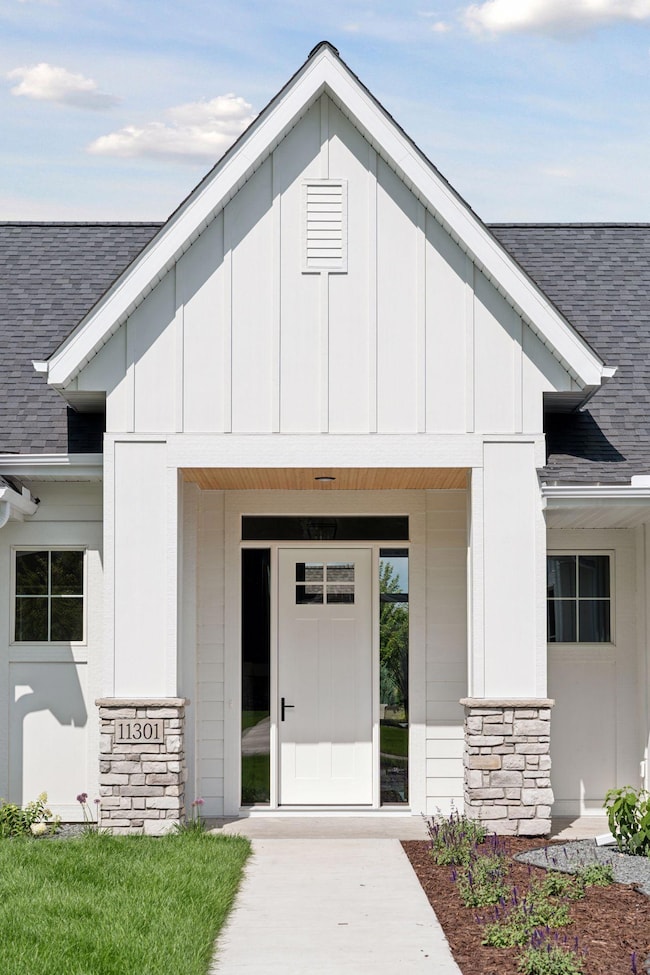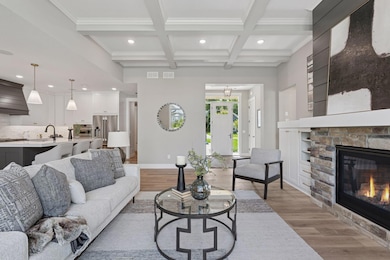OPEN SUN 11AM - 1PM
NEW CONSTRUCTION
11301 Latrobe Ln Lake Elmo, MN 55042
Estimated payment $5,766/month
Total Views
14,151
3
Beds
2
Baths
2,075
Sq Ft
$482
Price per Sq Ft
Highlights
- New Construction
- Family Room with Fireplace
- Community Pool
- Stillwater Area High School Rated A-
- Mud Room
- Porch
About This Home
Welcome home to TJB Homes exciting new one level living popular Jenna plan in the no snow-no mow Royal Golf community. Warm and welcoming main level living with stunning family room. All open to custom designed kitchen and informal dining. Owners ensuite and additional 2 bedrooms all on one level! Spacious laundry and mudroom with walk in closet. Complete with spacious 3 car garage. Accessible. Last lot available in this 11 lot community. There is also a master association fee of $599 due semi-annually. Pricing subject to change due to industry market factors.
Open House Schedule
-
Sunday, November 16, 202511:00 am to 1:00 pm11/16/2025 11:00:00 AM +00:0011/16/2025 1:00:00 PM +00:00Add to Calendar
Home Details
Home Type
- Single Family
Est. Annual Taxes
- $3,612
Year Built
- Built in 2025 | New Construction
Lot Details
- 10,890 Sq Ft Lot
- Lot Dimensions are 81x146x80x139
HOA Fees
- $196 Monthly HOA Fees
Parking
- 3 Car Attached Garage
Interior Spaces
- 2,075 Sq Ft Home
- 1-Story Property
- Mud Room
- Family Room with Fireplace
- 2 Fireplaces
- Great Room
- Dining Room
- Laundry Room
Kitchen
- Range
- Microwave
- Dishwasher
- Disposal
Bedrooms and Bathrooms
- 3 Bedrooms
Eco-Friendly Details
- Electronic Air Cleaner
- Air Exchanger
Outdoor Features
- Porch
Utilities
- Forced Air Heating and Cooling System
- Humidifier
- Vented Exhaust Fan
Listing and Financial Details
- Assessor Parcel Number 2502921310011
Community Details
Overview
- Association fees include hazard insurance, lawn care, ground maintenance, professional mgmt, trash, shared amenities, snow removal
- Royal Club HOA, Phone Number (651) 505-3066
- Built by TJB HOMES INC
- The Royal Club Community
Recreation
- Community Pool
Map
Create a Home Valuation Report for This Property
The Home Valuation Report is an in-depth analysis detailing your home's value as well as a comparison with similar homes in the area
Home Values in the Area
Average Home Value in this Area
Tax History
| Year | Tax Paid | Tax Assessment Tax Assessment Total Assessment is a certain percentage of the fair market value that is determined by local assessors to be the total taxable value of land and additions on the property. | Land | Improvement |
|---|---|---|---|---|
| 2024 | $3,628 | $315,000 | $315,000 | $0 |
| 2023 | $3,628 | $250,000 | $250,000 | $0 |
| 2022 | $2,836 | $274,100 | $274,100 | $0 |
| 2021 | $2,542 | $227,500 | $227,500 | $0 |
| 2020 | $2,556 | $227,500 | $227,500 | $0 |
| 2019 | $126 | $230,000 | $230,000 | $0 |
| 2018 | -- | $19,500 | $19,500 | $0 |
Source: Public Records
Property History
| Date | Event | Price | List to Sale | Price per Sq Ft |
|---|---|---|---|---|
| 01/10/2025 01/10/25 | For Sale | $999,606 | -- | $482 / Sq Ft |
Source: NorthstarMLS
Source: NorthstarMLS
MLS Number: 6647745
APN: 25-029-21-31-0011
Nearby Homes
- 1389 Palmer Dr N
- 1353 Palmer Dr N
- 1476 Palmer Dr N
- 11413 Masters St N
- 464 Cimarron Unit 464
- 1644 Royal Blvd N
- Cypress Plan at Royal Club - The Fairway Luxury Collection
- Riviera Plan at Royal Club - The Fairway Luxury Collection
- Madrid Plan at Royal Club - The Fairway Enclave Villa Collection
- Salisbury Plan at Royal Club - The Fairway Luxury Collection
- Springdale Plan at Royal Club - The Woods Classic Collection
- Monaco Plan at Royal Club - The Fairway Enclave Villa Collection
- 1491 Palmer Dr N
- Washburn Plan at Royal Club - The Woods Classic Collection
- Snelling Plan at Royal Club - The Woods Classic Collection
- Charlotte Plan at Royal Club - The Woods Classic Collection
- 1836 Royal Blvd N
- 208 Cimarron Unit 208
- 287 Cimarron Unit 287
- 1820 Annika Dr N
- 464 Cimarron Unit 464
- 691 Cimarron Unit 691
- 154 Cimarron Unit 154
- 455 Karen Dr
- 355 Karen Ln
- 326 Karen Dr
- 9779 5th St Ln N
- 570 Settlers Ridge Pkwy
- 10020 Hudson Rd
- 10225 City Walk Dr
- 9600 Hudson Blvd N
- 9392-9485 4th St N
- 9482 4th St N
- 11851 35th St N
- 9450 4th St N
- 9448 4th St N
- 9469 4th St N
- 9394 4th St N
- 9376 4th St N
- 9385 4th St N
