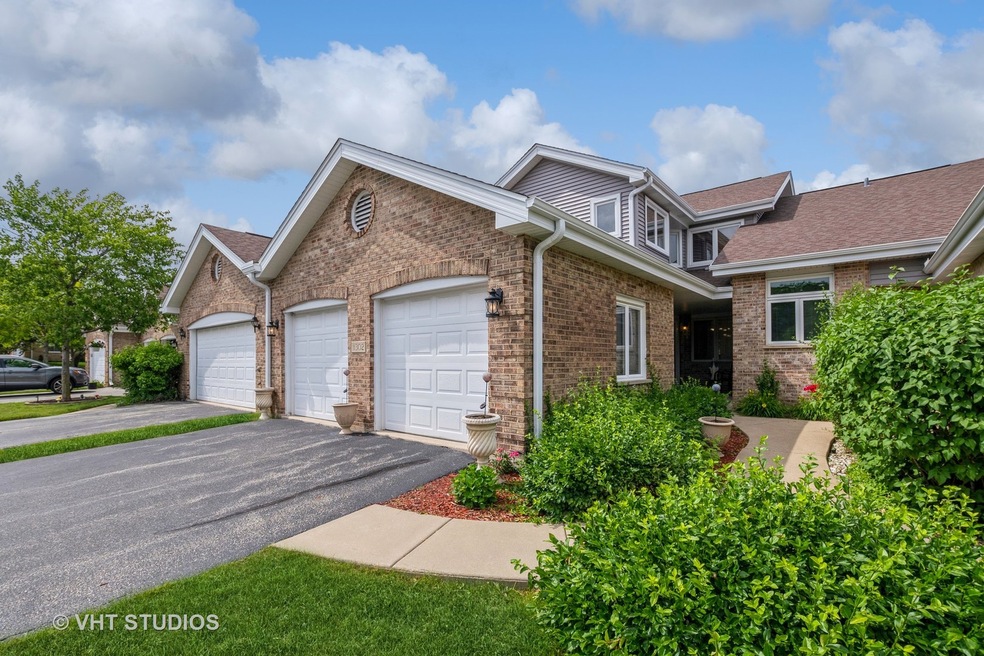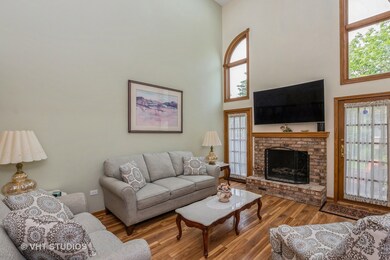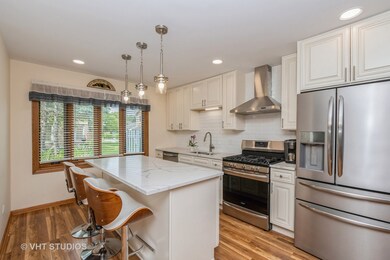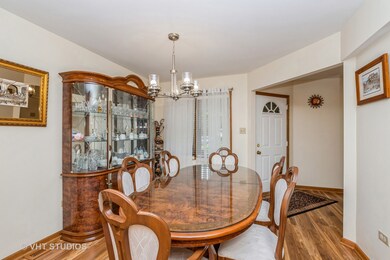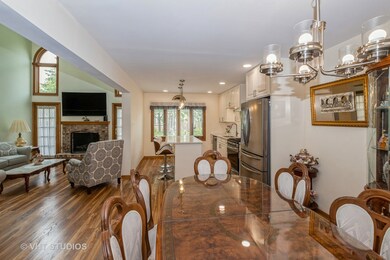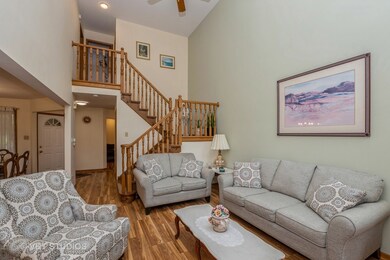
11302 Brook Crossing Ct Orland Park, IL 60467
Grasslands NeighborhoodHighlights
- Landscaped Professionally
- Vaulted Ceiling
- Formal Dining Room
- Centennial School Rated A
- Den
- Stainless Steel Appliances
About This Home
As of July 2024A perfect place to call home. Beautifully transformed and updated throughout. The kitchen has been completely remodeled to provide an open concept layout and boasts beautiful quartz countertops, stainless steel appliances including 5 burner stove w/range hood & French Door refrigerator, island/breakfast bar w/built-in microwave, inlayed cabinetry with soft close drawers, tile backsplash and pendant + recessed lighting. All bathrooms have been tastefully updated with modern finishes such as quartz counters, new vanities, tile flooring, upgraded fixtures & lighting. Bow kitchen window and LR two-story windows + skylights provide an abundance of natural light to the first floor. The master suite features a vaulted ceiling, dual closets, en suite bathroom w/double bowl vanity, luxe shower with tile surround and rainfall shower head. 1st floor den can serve as an office or a spot for that extra guest. Entertain on the large patio or relax on the covered front porch. Ample storage in the true 2 car garage and full basement. Mechanicals include sump battery backup and dehumidifier/air filtration system. Siding replaced 5/2024. Convenient access to Metra, expressways and shopping
Last Agent to Sell the Property
Berkshire Hathaway HomeServices Starck Real Estate License #471011459 Listed on: 06/06/2024

Townhouse Details
Home Type
- Townhome
Est. Annual Taxes
- $4,026
Year Built
- Built in 1990
Lot Details
- Landscaped Professionally
HOA Fees
- $229 Monthly HOA Fees
Parking
- 2 Car Attached Garage
- Garage Transmitter
- Garage Door Opener
- Driveway
- Parking Included in Price
Home Design
- Concrete Perimeter Foundation
Interior Spaces
- 1,310 Sq Ft Home
- 2-Story Property
- Vaulted Ceiling
- Ceiling Fan
- Skylights
- Gas Log Fireplace
- Living Room with Fireplace
- Formal Dining Room
- Den
- Storage
Kitchen
- Range with Range Hood
- Microwave
- Dishwasher
- Stainless Steel Appliances
Bedrooms and Bathrooms
- 2 Bedrooms
- 2 Potential Bedrooms
- Walk-In Closet
- Dual Sinks
Laundry
- Laundry in unit
- Dryer
- Washer
Unfinished Basement
- Basement Fills Entire Space Under The House
- Sump Pump
Home Security
Outdoor Features
- Patio
- Porch
Utilities
- Forced Air Heating and Cooling System
- Humidifier
- Heating System Uses Natural Gas
- Lake Michigan Water
- Cable TV Available
Listing and Financial Details
- Senior Tax Exemptions
- Homeowner Tax Exemptions
- Senior Freeze Tax Exemptions
Community Details
Overview
- Association fees include insurance, exterior maintenance, lawn care, snow removal
- 4 Units
- Rose Or Roxanne Association, Phone Number (708) 349-3133
- Brook Hills Subdivision, The Lennan Floorplan
- Property managed by Schrank & Associates
Pet Policy
- Pets up to 30 lbs
- Dogs and Cats Allowed
Security
- Storm Screens
- Carbon Monoxide Detectors
Ownership History
Purchase Details
Home Financials for this Owner
Home Financials are based on the most recent Mortgage that was taken out on this home.Purchase Details
Home Financials for this Owner
Home Financials are based on the most recent Mortgage that was taken out on this home.Purchase Details
Similar Homes in Orland Park, IL
Home Values in the Area
Average Home Value in this Area
Purchase History
| Date | Type | Sale Price | Title Company |
|---|---|---|---|
| Warranty Deed | $330,000 | Chicago Title | |
| Deed | $202,000 | Attorney | |
| Interfamily Deed Transfer | -- | Attorneys Ttl Guaranty Fund |
Mortgage History
| Date | Status | Loan Amount | Loan Type |
|---|---|---|---|
| Open | $313,500 | New Conventional | |
| Previous Owner | $50,000 | Credit Line Revolving | |
| Previous Owner | $25,000 | Credit Line Revolving |
Property History
| Date | Event | Price | Change | Sq Ft Price |
|---|---|---|---|---|
| 07/31/2024 07/31/24 | Sold | $330,000 | +1.5% | $252 / Sq Ft |
| 06/07/2024 06/07/24 | Pending | -- | -- | -- |
| 06/06/2024 06/06/24 | For Sale | $325,000 | +60.9% | $248 / Sq Ft |
| 09/11/2020 09/11/20 | Sold | $202,000 | -6.0% | $154 / Sq Ft |
| 08/12/2020 08/12/20 | Pending | -- | -- | -- |
| 08/07/2020 08/07/20 | Price Changed | $215,000 | -2.3% | $164 / Sq Ft |
| 07/09/2020 07/09/20 | For Sale | $220,000 | -- | $168 / Sq Ft |
Tax History Compared to Growth
Tax History
| Year | Tax Paid | Tax Assessment Tax Assessment Total Assessment is a certain percentage of the fair market value that is determined by local assessors to be the total taxable value of land and additions on the property. | Land | Improvement |
|---|---|---|---|---|
| 2024 | $4,026 | $27,000 | $1,343 | $25,657 |
| 2023 | $4,026 | $27,000 | $1,343 | $25,657 |
| 2022 | $4,026 | $21,123 | $2,110 | $19,013 |
| 2021 | $4,376 | $21,121 | $2,109 | $19,012 |
| 2020 | $3,395 | $21,121 | $2,109 | $19,012 |
| 2019 | $3,709 | $20,370 | $1,918 | $18,452 |
| 2018 | $4,521 | $20,370 | $1,918 | $18,452 |
| 2017 | $4,434 | $20,370 | $1,918 | $18,452 |
| 2016 | $3,978 | $16,754 | $1,726 | $15,028 |
| 2015 | $3,905 | $16,754 | $1,726 | $15,028 |
| 2014 | $3,862 | $16,754 | $1,726 | $15,028 |
| 2013 | $4,060 | $18,468 | $1,726 | $16,742 |
Agents Affiliated with this Home
-
Angelica Salcido
A
Seller's Agent in 2024
Angelica Salcido
Berkshire Hathaway HomeServices Starck Real Estate
(847) 975-4663
2 in this area
17 Total Sales
-
Steve Coit
S
Seller Co-Listing Agent in 2024
Steve Coit
Berkshire Hathaway HomeServices Starck Real Estate
(847) 721-8800
1 in this area
17 Total Sales
-
Michelle Goldstein

Buyer's Agent in 2024
Michelle Goldstein
Lakes Realty Group
(708) 220-6233
20 in this area
70 Total Sales
Map
Source: Midwest Real Estate Data (MRED)
MLS Number: 11989511
APN: 27-30-414-004-0000
- 17325 Lakebrook Dr
- 11343 Brook Hill Dr
- 17035 Clover Dr
- 17028 Steeplechase Pkwy
- 11605 Brookshire Dr Unit 4
- 11224 Marley Brook Ct
- 10901 Fawn Trail Dr
- 10900 Beth Dr Unit 24
- 10825 Fawn Trail Dr
- 16825 Wolf Rd
- 11143 Wisconsin Ct Unit 3D
- 11333 Pinecrest Cir
- 16806 Rainbow Cir
- 17513 Pamela Ln Unit 78
- 17447 Harvest Hill Dr
- 10958 New Mexico Ct Unit 166
- 17327 Brookgate Dr
- 10728 Millers Way
- 10957 New Mexico Ct Unit 161
- 17740 New Hampshire Ct Unit 12
