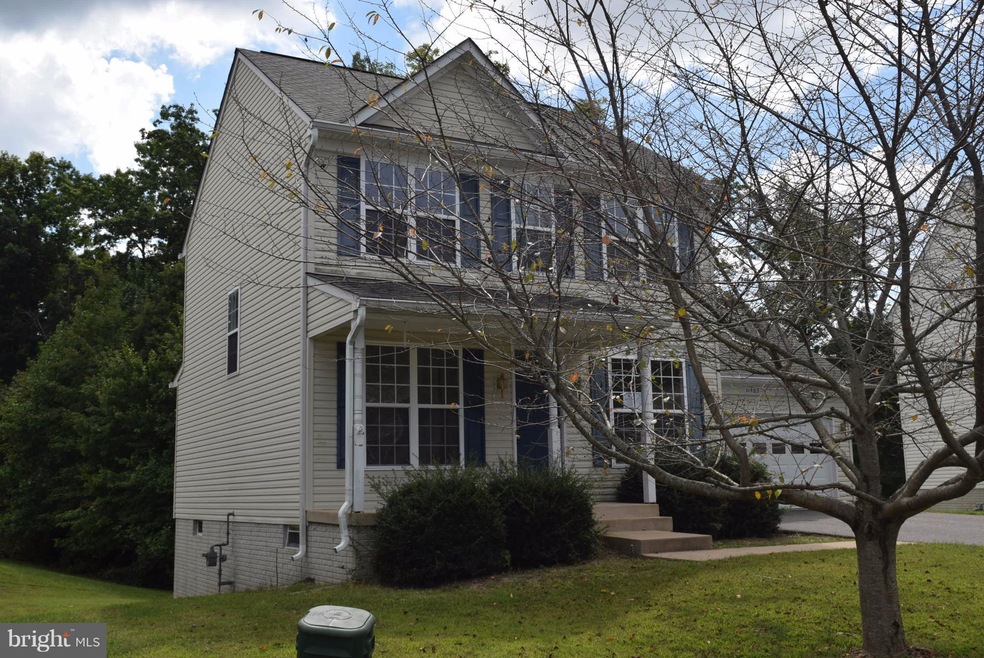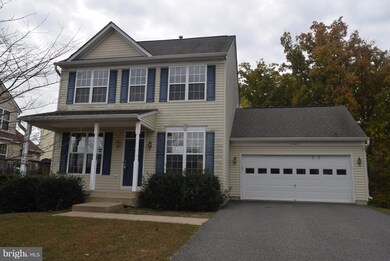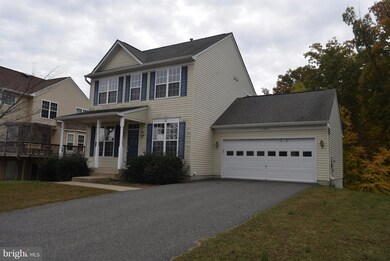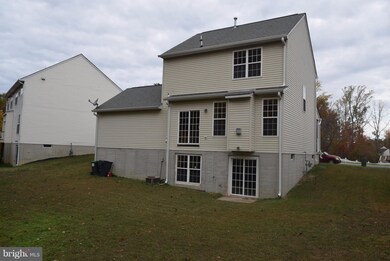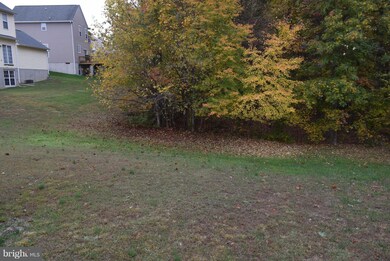
11302 Lenoir Ct Fredericksburg, VA 22407
Estimated Value: $411,000 - $454,000
Highlights
- Colonial Architecture
- Cul-De-Sac
- 2 Car Attached Garage
- 1 Fireplace
- Porch
- 4-minute walk to Salem Field Playground
About This Home
As of December 2017Don't wait to see this one or it will be gone! Located on a Cul-De-Sac, this home features new carpet and paint through and ready for your finishing touches to make this house your new home. Home features a full unfinished walk out basement, attached 2 car garage and a front porch. AGENTS BE SURE TO REVIEW AGENT REMARKS & SHOWTIME REMARKS BEFORE SHOWING
Last Agent to Sell the Property
Berkshire Hathaway HomeServices PenFed Realty License #0225063074 Listed on: 11/03/2017

Home Details
Home Type
- Single Family
Est. Annual Taxes
- $1,822
Year Built
- Built in 2004
Lot Details
- 7,097 Sq Ft Lot
- Cul-De-Sac
- Property is in very good condition
- Property is zoned P3
HOA Fees
- $65 Monthly HOA Fees
Parking
- 2 Car Attached Garage
Home Design
- Colonial Architecture
- Vinyl Siding
Interior Spaces
- Property has 3 Levels
- 1 Fireplace
- Family Room
- Living Room
- Dining Room
- Eat-In Kitchen
- Washer and Dryer Hookup
Bedrooms and Bathrooms
- 3 Bedrooms
- En-Suite Primary Bedroom
- En-Suite Bathroom
- 2.5 Bathrooms
Unfinished Basement
- Walk-Out Basement
- Rear Basement Entry
Outdoor Features
- Porch
Schools
- Smith Station Elementary School
- Freedom Middle School
- Chancellor High School
Utilities
- Cooling Available
- Heat Pump System
- Natural Gas Water Heater
Community Details
- Salem Fields Subdivision
Listing and Financial Details
- Tax Lot 352
- Assessor Parcel Number 22T32-352-
Ownership History
Purchase Details
Home Financials for this Owner
Home Financials are based on the most recent Mortgage that was taken out on this home.Purchase Details
Purchase Details
Purchase Details
Home Financials for this Owner
Home Financials are based on the most recent Mortgage that was taken out on this home.Similar Homes in Fredericksburg, VA
Home Values in the Area
Average Home Value in this Area
Purchase History
| Date | Buyer | Sale Price | Title Company |
|---|---|---|---|
| Farmer Brandon R | $230,000 | Servicelink Llc | |
| Credit Suisse First Boston Mortgage Secu | $226,216 | None Available | |
| Blassman Nancy | -- | None Available | |
| Dwyer Joseph | $250,725 | -- |
Mortgage History
| Date | Status | Borrower | Loan Amount |
|---|---|---|---|
| Open | Farmer Brandon R | $223,100 | |
| Previous Owner | Dwyer Joseph | $175,508 |
Property History
| Date | Event | Price | Change | Sq Ft Price |
|---|---|---|---|---|
| 12/13/2017 12/13/17 | Sold | $230,000 | +4.6% | $153 / Sq Ft |
| 11/09/2017 11/09/17 | Pending | -- | -- | -- |
| 11/03/2017 11/03/17 | For Sale | $219,900 | -- | $146 / Sq Ft |
Tax History Compared to Growth
Tax History
| Year | Tax Paid | Tax Assessment Tax Assessment Total Assessment is a certain percentage of the fair market value that is determined by local assessors to be the total taxable value of land and additions on the property. | Land | Improvement |
|---|---|---|---|---|
| 2024 | $2,624 | $357,300 | $130,000 | $227,300 |
| 2023 | $2,293 | $297,100 | $105,000 | $192,100 |
| 2022 | $2,192 | $297,100 | $105,000 | $192,100 |
| 2021 | $1,998 | $246,800 | $85,000 | $161,800 |
| 2020 | $1,998 | $246,800 | $85,000 | $161,800 |
| 2019 | $1,947 | $229,800 | $80,000 | $149,800 |
| 2018 | $1,914 | $229,800 | $80,000 | $149,800 |
| 2017 | $1,822 | $214,400 | $80,000 | $134,400 |
| 2016 | $1,822 | $214,400 | $80,000 | $134,400 |
| 2015 | -- | $218,000 | $70,000 | $148,000 |
| 2014 | -- | $218,000 | $70,000 | $148,000 |
Agents Affiliated with this Home
-
Mark Miller

Seller's Agent in 2017
Mark Miller
BHHS PenFed (actual)
(540) 229-2820
32 Total Sales
-
Nina Willging

Buyer's Agent in 2017
Nina Willging
EXP Realty, LLC
29 Total Sales
Map
Source: Bright MLS
MLS Number: 1004099225
APN: 22T-32-352
- 6804 Lakeridge Dr
- 11218 Glen Park Dr
- 6215 Hot Spring Ln
- 6733 Averett Ct
- 6218 Hot Spring Ln
- 11314 Glen Park Dr
- 6903 Quitman Dr
- 11206 N Dewey Ct
- 11404 Warner Dr
- 7015 Radford Dr
- 6915 Yeoman Ct
- 11106 Polaris Ct
- 11410 Macon Dr
- 11315 Wytheville Ln
- 12206 Meadow Branch Way
- 6603 Farmstead Ln
- 11600 Saddleback Dr
- 313 Burman Ln
- 11012 N Lamont Ct
- 12006 Meadow Branch Way
- 11302 Lenoir Ct
- 6118 Hot Spring Ln
- 11304 Lenoir Ct
- 6116 Hot Spring Ln
- 11306 Lenoir Ct
- 6114 Hot Spring Ln
- 6122 Hot Spring Ln
- 11305 Lenoir Ct
- 6112 Hot Spring Ln
- 6119 Hot Spring Ln
- 11303 Lenoir Ct
- 6117 Hot Spring Ln
- 6121 Hot Spring Ln
- 6124 Hot Spring Ln
- 6715 Lakeland Way
- 6115 Hot Spring Ln
- 6713 Lakeland Way
- 6717 Lakeland Way
- 6123 Hot Spring Ln
- 6110 Hot Spring Ln
