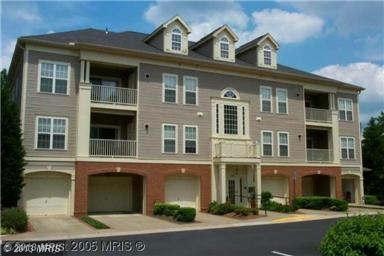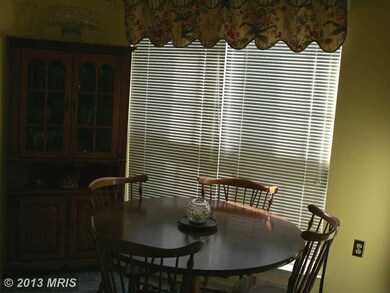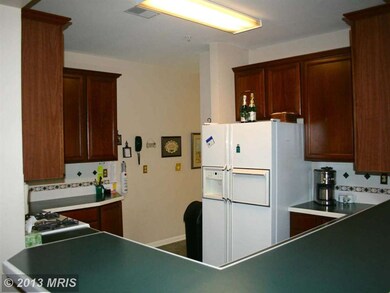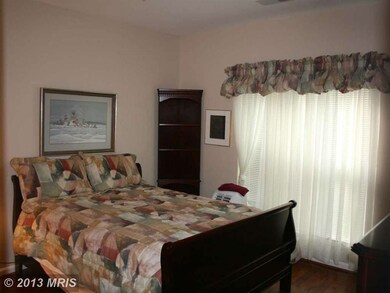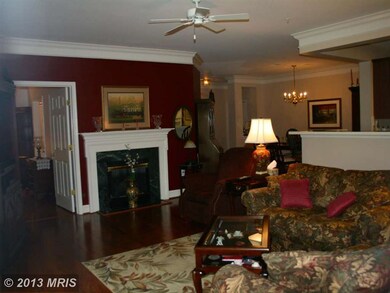
11302 Westbrook Mill Ln Unit 102 Fairfax, VA 22030
Highlights
- Open Floorplan
- Contemporary Architecture
- Main Floor Bedroom
- Fairfax Villa Elementary School Rated A
- Wood Flooring
- 1 Fireplace
About This Home
As of October 2013Shows very well. Easy to show, just text or email listing agent with showing date and time, you must have confirmation, pet. Sentrilock is located in wooden box attached to front post at condo building's front door. The Sentrilock has rubber bands attached to stand out. Thanks for showing! **Park in driveway "A" or on the street. They tow on weekends and after 6pm for weekdays**
Property Details
Home Type
- Condominium
Est. Annual Taxes
- $3,215
Year Built
- Built in 1997
HOA Fees
- $295 Monthly HOA Fees
Parking
- 1 Car Attached Garage
- Garage Door Opener
- Driveway
- Rented or Permit Required
Home Design
- Contemporary Architecture
- Brick Exterior Construction
Interior Spaces
- 1,514 Sq Ft Home
- Property has 1 Level
- Open Floorplan
- Ceiling Fan
- 1 Fireplace
- Window Treatments
- Family Room Off Kitchen
- Wood Flooring
- Home Security System
Kitchen
- Breakfast Area or Nook
- Gas Oven or Range
- Microwave
- Ice Maker
- Dishwasher
- Disposal
Bedrooms and Bathrooms
- 3 Main Level Bedrooms
- En-Suite Bathroom
- 2 Full Bathrooms
Laundry
- Dryer
- Washer
Accessible Home Design
- Level Entry For Accessibility
Utilities
- Central Air
- Heat Pump System
- Natural Gas Water Heater
Listing and Financial Details
- Assessor Parcel Number 56-2-15-2-102
Community Details
Overview
- Moving Fees Required
- Association fees include common area maintenance, water, trash, snow removal, sewer, parking fee, insurance, management, lawn maintenance
- Low-Rise Condominium
- Westbrook Court Subdivision, Pembroke Floorplan
- Westbrook Court Community
Recreation
- Community Pool
Additional Features
- Common Area
- Security Service
Ownership History
Purchase Details
Purchase Details
Purchase Details
Purchase Details
Home Financials for this Owner
Home Financials are based on the most recent Mortgage that was taken out on this home.Purchase Details
Home Financials for this Owner
Home Financials are based on the most recent Mortgage that was taken out on this home.Similar Homes in Fairfax, VA
Home Values in the Area
Average Home Value in this Area
Purchase History
| Date | Type | Sale Price | Title Company |
|---|---|---|---|
| Deed Of Distribution | -- | None Listed On Document | |
| Deed | -- | Dain Walker Sobhani Nicoli Pll | |
| Gift Deed | -- | None Listed On Document | |
| Gift Deed | -- | None Available | |
| Warranty Deed | $340,000 | -- | |
| Deed | $162,110 | -- |
Mortgage History
| Date | Status | Loan Amount | Loan Type |
|---|---|---|---|
| Previous Owner | $10,000 | Stand Alone Second | |
| Previous Owner | $53,000 | New Conventional | |
| Previous Owner | $50,000 | New Conventional |
Property History
| Date | Event | Price | Change | Sq Ft Price |
|---|---|---|---|---|
| 11/19/2013 11/19/13 | Off Market | $1,850 | -- | -- |
| 11/18/2013 11/18/13 | Rented | $1,850 | -99.5% | -- |
| 11/11/2013 11/11/13 | Under Contract | -- | -- | -- |
| 10/24/2013 10/24/13 | Sold | $340,000 | 0.0% | $225 / Sq Ft |
| 10/16/2013 10/16/13 | Price Changed | $1,850 | 0.0% | $1 / Sq Ft |
| 09/30/2013 09/30/13 | Pending | -- | -- | -- |
| 09/28/2013 09/28/13 | For Sale | $349,900 | +2.9% | $231 / Sq Ft |
| 09/28/2013 09/28/13 | Off Market | $340,000 | -- | -- |
| 09/27/2013 09/27/13 | For Sale | $349,900 | 0.0% | $231 / Sq Ft |
| 09/09/2013 09/09/13 | For Rent | $1,950 | -- | -- |
Tax History Compared to Growth
Tax History
| Year | Tax Paid | Tax Assessment Tax Assessment Total Assessment is a certain percentage of the fair market value that is determined by local assessors to be the total taxable value of land and additions on the property. | Land | Improvement |
|---|---|---|---|---|
| 2024 | $5,466 | $471,820 | $94,000 | $377,820 |
| 2023 | $4,712 | $417,540 | $84,000 | $333,540 |
| 2022 | $4,188 | $366,260 | $73,000 | $293,260 |
| 2021 | $4,093 | $348,820 | $70,000 | $278,820 |
| 2020 | $4,087 | $345,370 | $69,000 | $276,370 |
| 2019 | $4,087 | $345,370 | $68,000 | $277,370 |
| 2018 | $3,932 | $341,950 | $68,000 | $273,950 |
| 2017 | $3,813 | $328,450 | $66,000 | $262,450 |
| 2016 | $3,805 | $328,450 | $66,000 | $262,450 |
| 2015 | $3,706 | $332,110 | $66,000 | $266,110 |
| 2014 | $3,556 | $319,340 | $64,000 | $255,340 |
Agents Affiliated with this Home
-
Jennie Park

Seller's Agent in 2013
Jennie Park
Livewell Realty, LLC
(703) 609-4989
16 Total Sales
-
mark schmitt

Seller's Agent in 2013
mark schmitt
Pearson Smith Realty, LLC
(571) 220-9769
26 Total Sales
-

Buyer's Agent in 2013
Patty FitzGerald
Long & Foster
(703) 938-4200
Map
Source: Bright MLS
MLS Number: 1003731444
APN: 0562-15020102
- 11301 Westbrook Mill Ln Unit 202
- 11350 Ridgeline Rd
- 11559 Cavalier Landing Ct
- 11441 Log Ridge Dr
- 11438 Abner Ave
- 11565 Cavalier Landing Ct Unit 201
- 4160 Timber Log Way
- 4176 Timber Log Way
- 4180 Timber Log Way
- 4086 Clovet Dr Unit 32
- 11377 Aristotle Dr Unit 10-303
- 11365 Aristotle Dr Unit 9-215
- 11355 Aristotle Dr Unit 213
- 11352 Aristotle Dr Unit 7-306
- 11345 Aristotle Dr Unit 6-311
- 11106 Byrd Dr
- 4057 Glostonbury Way
- 11320 Aristotle Dr Unit 4-305
- 3851 Aristotle Ct Unit 1-412
- 11340 Park Dr
