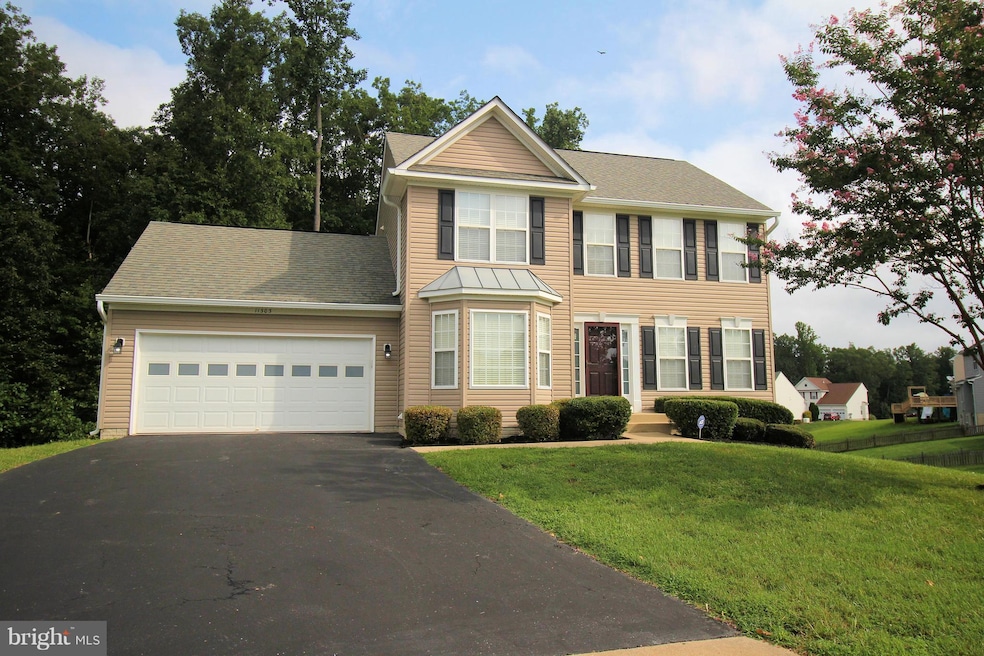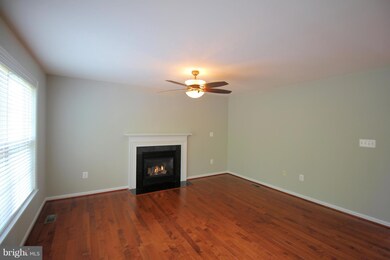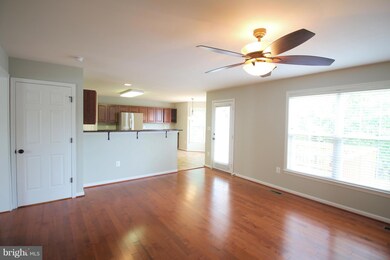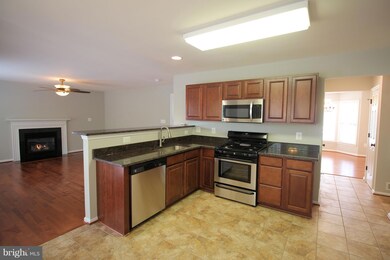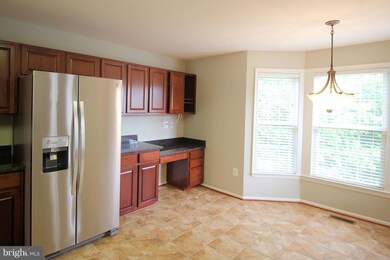
11303 Lenoir Ct Fredericksburg, VA 22407
Estimated Value: $501,000 - $529,000
Highlights
- Open Floorplan
- Deck
- Wood Flooring
- Colonial Architecture
- Backs to Trees or Woods
- 4-minute walk to Salem Field Playground
About This Home
As of November 2018Mint condition 5 bedrooms, 3 1/2 bath home on a cul-de-sac location in amenity-rich Salem Fields community that backs to trees. What more could you ask for? Fantastic value on this house that is as move-in ready as you can get. Freshly painted throughout, new carpet, simply gorgeous upgraded hardwood flooring, tile flooring, granite counters, gas fireplace, deck, walkout basement and much more.
Last Agent to Sell the Property
Samson Properties License #0225089803 Listed on: 08/22/2018

Home Details
Home Type
- Single Family
Est. Annual Taxes
- $2,202
Year Built
- Built in 2004
Lot Details
- 0.3 Acre Lot
- Cul-De-Sac
- Backs to Trees or Woods
- Property is in very good condition
- Property is zoned P3
HOA Fees
- $65 Monthly HOA Fees
Parking
- 2 Car Attached Garage
- Front Facing Garage
- Garage Door Opener
- Off-Street Parking
Home Design
- Colonial Architecture
- Vinyl Siding
Interior Spaces
- Property has 3 Levels
- Open Floorplan
- Fireplace Mantel
- Window Treatments
- Family Room Off Kitchen
- Living Room
- Dining Room
- Game Room
- Wood Flooring
- Washer and Dryer Hookup
- Attic
Kitchen
- Breakfast Area or Nook
- Gas Oven or Range
- Microwave
- Ice Maker
- Dishwasher
- Upgraded Countertops
- Disposal
Bedrooms and Bathrooms
- 5 Bedrooms
- En-Suite Primary Bedroom
- En-Suite Bathroom
- 3.5 Bathrooms
Finished Basement
- Walk-Out Basement
- Connecting Stairway
- Rear Basement Entry
Outdoor Features
- Deck
Schools
- Smith Station Elementary School
- Freedom Middle School
- Chancellor High School
Utilities
- Forced Air Heating and Cooling System
- Natural Gas Water Heater
Community Details
- Salem Fields Subdivision
Listing and Financial Details
- Tax Lot 348
- Assessor Parcel Number 22T32-348-
Ownership History
Purchase Details
Home Financials for this Owner
Home Financials are based on the most recent Mortgage that was taken out on this home.Purchase Details
Home Financials for this Owner
Home Financials are based on the most recent Mortgage that was taken out on this home.Similar Homes in Fredericksburg, VA
Home Values in the Area
Average Home Value in this Area
Purchase History
| Date | Buyer | Sale Price | Title Company |
|---|---|---|---|
| Ventura Stephen J | $330,000 | Sta Title & Escrow | |
| Rider Caleb | $316,375 | -- |
Mortgage History
| Date | Status | Borrower | Loan Amount |
|---|---|---|---|
| Open | Ventura Stephen J | $313,500 | |
| Previous Owner | Rider Caleb | $253,100 |
Property History
| Date | Event | Price | Change | Sq Ft Price |
|---|---|---|---|---|
| 11/09/2018 11/09/18 | Sold | $330,000 | 0.0% | $124 / Sq Ft |
| 10/03/2018 10/03/18 | For Sale | $330,000 | 0.0% | $124 / Sq Ft |
| 08/26/2018 08/26/18 | Pending | -- | -- | -- |
| 08/22/2018 08/22/18 | For Sale | $330,000 | -- | $124 / Sq Ft |
Tax History Compared to Growth
Tax History
| Year | Tax Paid | Tax Assessment Tax Assessment Total Assessment is a certain percentage of the fair market value that is determined by local assessors to be the total taxable value of land and additions on the property. | Land | Improvement |
|---|---|---|---|---|
| 2024 | $3,203 | $436,200 | $130,000 | $306,200 |
| 2023 | $2,799 | $362,700 | $105,000 | $257,700 |
| 2022 | $2,676 | $362,700 | $105,000 | $257,700 |
| 2021 | $2,465 | $304,600 | $85,000 | $219,600 |
| 2020 | $2,465 | $304,600 | $85,000 | $219,600 |
| 2019 | $2,398 | $283,000 | $80,000 | $203,000 |
| 2018 | $2,332 | $280,000 | $80,000 | $200,000 |
| 2017 | $2,202 | $259,100 | $80,000 | $179,100 |
| 2016 | $2,202 | $259,100 | $80,000 | $179,100 |
| 2015 | -- | $267,100 | $70,000 | $197,100 |
| 2014 | -- | $267,100 | $70,000 | $197,100 |
Agents Affiliated with this Home
-
Jeffrey Edmisten

Seller's Agent in 2018
Jeffrey Edmisten
Samson Properties
(540) 538-7222
84 Total Sales
-
Andrea Buck

Seller Co-Listing Agent in 2018
Andrea Buck
Samson Properties
(540) 455-8374
110 Total Sales
-
Andy Shannon

Buyer's Agent in 2018
Andy Shannon
Samson Properties
(540) 840-9020
145 Total Sales
Map
Source: Bright MLS
MLS Number: 1002282260
APN: 22T-32-348
- 6804 Lakeridge Dr
- 6733 Averett Ct
- 6215 Hot Spring Ln
- 6218 Hot Spring Ln
- 11218 Glen Park Dr
- 11314 Glen Park Dr
- 6903 Quitman Dr
- 11404 Warner Dr
- 11206 N Dewey Ct
- 6915 Yeoman Ct
- 7015 Radford Dr
- 11410 Macon Dr
- 11106 Polaris Ct
- 6603 Farmstead Ln
- 11315 Wytheville Ln
- 313 Burman Ln
- 11600 Saddleback Dr
- 12206 Meadow Branch Way
- 11012 N Lamont Ct
- 12006 Meadow Branch Way
- 11303 Lenoir Ct
- 11305 Lenoir Ct
- 6124 Hot Spring Ln
- 6122 Hot Spring Ln
- 6126 Hot Spring Ln
- 11306 Lenoir Ct
- 6128 Hot Spring Ln
- 11302 Lenoir Ct
- 11304 Lenoir Ct
- 6118 Hot Spring Ln
- 6123 Hot Spring Ln
- 6121 Hot Spring Ln
- 6125 Hot Spring Ln
- 6130 Hot Spring Ln
- 6719 Lakeland Way
- 6803 Lakeland Way
- 6116 Hot Spring Ln
- 6127 Hot Spring Ln
- 6119 Hot Spring Ln
- 6717 Lakeland Way
