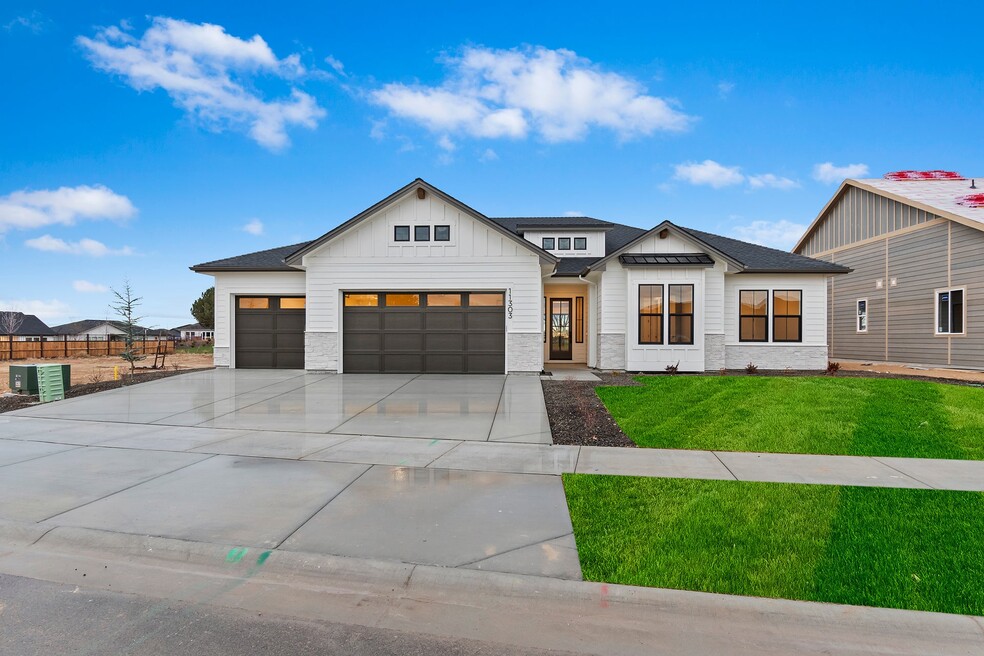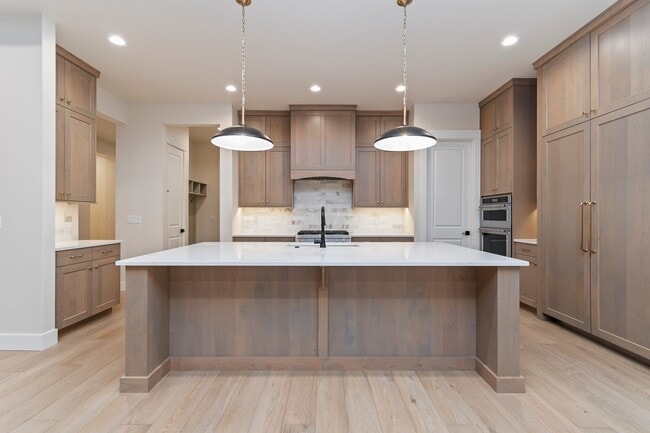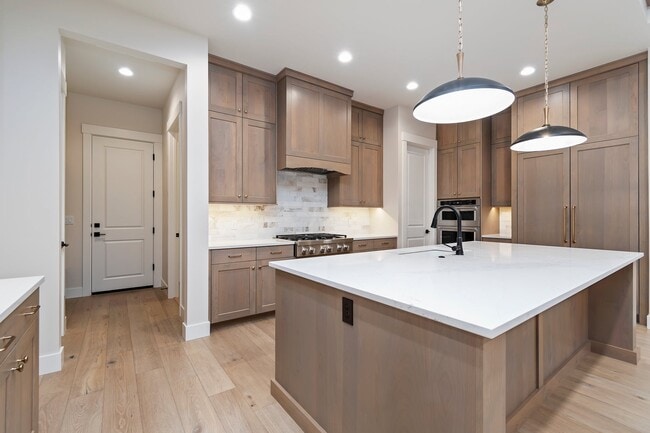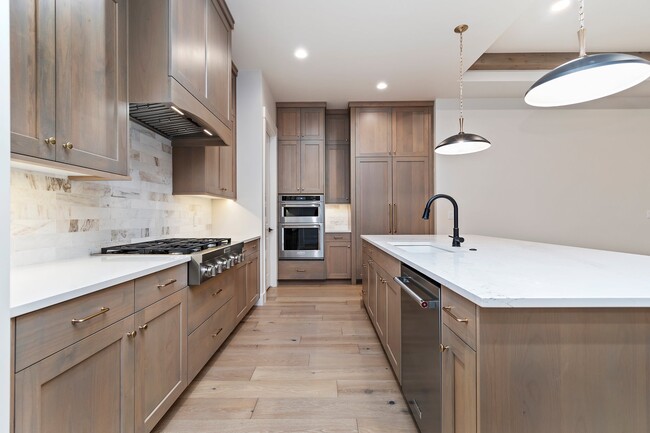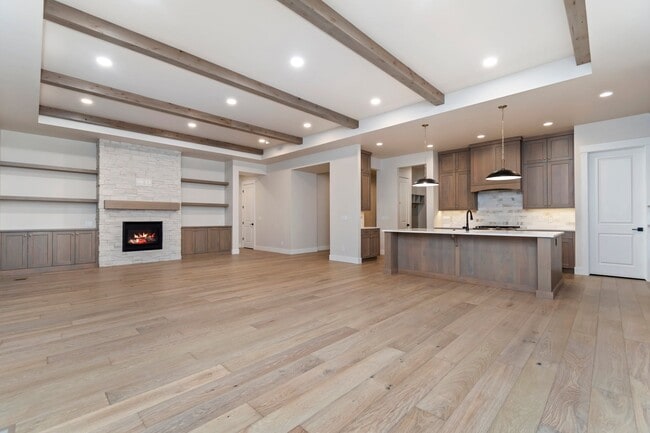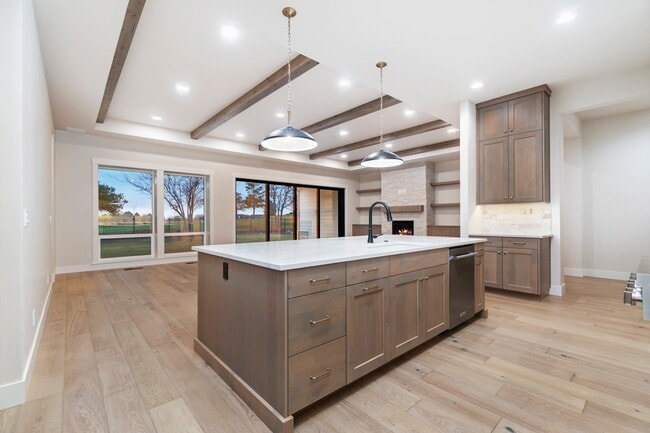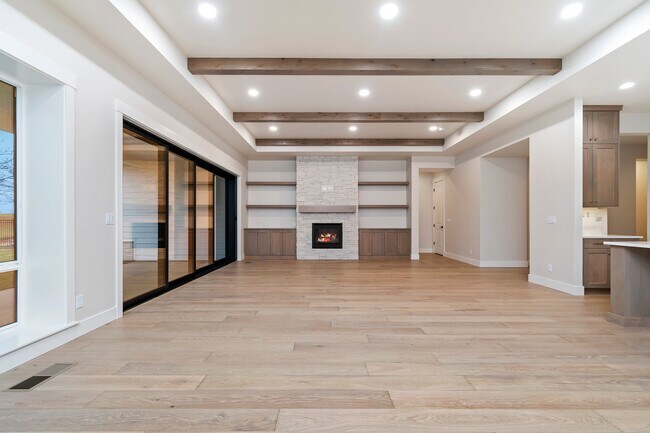
NEW CONSTRUCTION
AVAILABLE
Estimated payment $7,363/month
Total Views
16
5
Beds
3
Baths
2,835
Sq Ft
$406
Price per Sq Ft
Highlights
- Waterfront Community
- Fitness Center
- Clubhouse
- Golf Course Community
- New Construction
- Community Pool
About This Home
None
Sales Office
Hours
Monday - Sunday
11:00 AM - 6:00 PM
Sales Team
Madeline Greene
Office Address
11484 S Saylis Pl
Kuna, ID 83634
Driving Directions
Home Details
Home Type
- Single Family
HOA Fees
- $183 Monthly HOA Fees
Parking
- 4 Car Garage
Home Design
- New Construction
Interior Spaces
- 1-Story Property
Bedrooms and Bathrooms
- 5 Bedrooms
- 3 Full Bathrooms
Community Details
Recreation
- Waterfront Community
- Golf Course Community
- Tennis Courts
- Pickleball Courts
- Bocce Ball Court
- Community Playground
- Fitness Center
- Community Pool
- Park
Additional Features
- Clubhouse
Map
Other Move In Ready Homes in Valor - Medallion
About the Builder
Tresidio Homes, founded in 2009 and based in Boise, Idaho, is a premier semi-custom home builder known for combining thoughtful design, lasting quality, and a highly personalized building experience. Serving communities across the Treasure Valley, Tresidio is committed to creating homes that reflect both beauty and functionality, tailored to the unique lifestyles of their homeowners.
With a focus on innovation and craftsmanship, Tresidio Homes offers a curated selection of floorplans that serve as a foundation for personalization. Unlike traditional builders, Tresidio allows for structural modifications and finish customization, giving homeowners the flexibility to design spaces that truly feel like their own—all within a streamlined, supportive process.
The company's mission is rooted in making the homebuilding journey inspiring rather than overwhelming. Tresidio’s expert team provides guidance at every stage, from the first design meeting to the final walk-through. Their goal is to ensure a seamless and enjoyable experience, building not just houses, but places that people are proud to call home.
Tresidio Homes has earned a reputation for integrity, excellence, and forward-thinking design. With an emphasis on livability, efficiency, and architectural detail, they deliver homes that stand the test of time—both in quality and in style.
Nearby Homes
- Valor - Medallion Greens
- 11077 W Cruden Bay Ln
- 11198 W Tara Iti Ln
- 10970 W Cruden Bay Ln
- Valor - Medallion
- 10857 W Cruden Bay Ln
- Trilogy Valor - Freedom 45
- Trilogy Valor - Freedom 50
- Trilogy Valor - Resort
- Trilogy Valor - Freedom 40
- Valor
- Lavender Place
- 11420 S Saylis Place
- Valor - Reveille
- 11421 S Saylis Way
- 12014 W Zamalek Ct
- 2461 E Deer Flat Rd
- 7873 S Cole Rd
- Patagonia
- Patagonia
