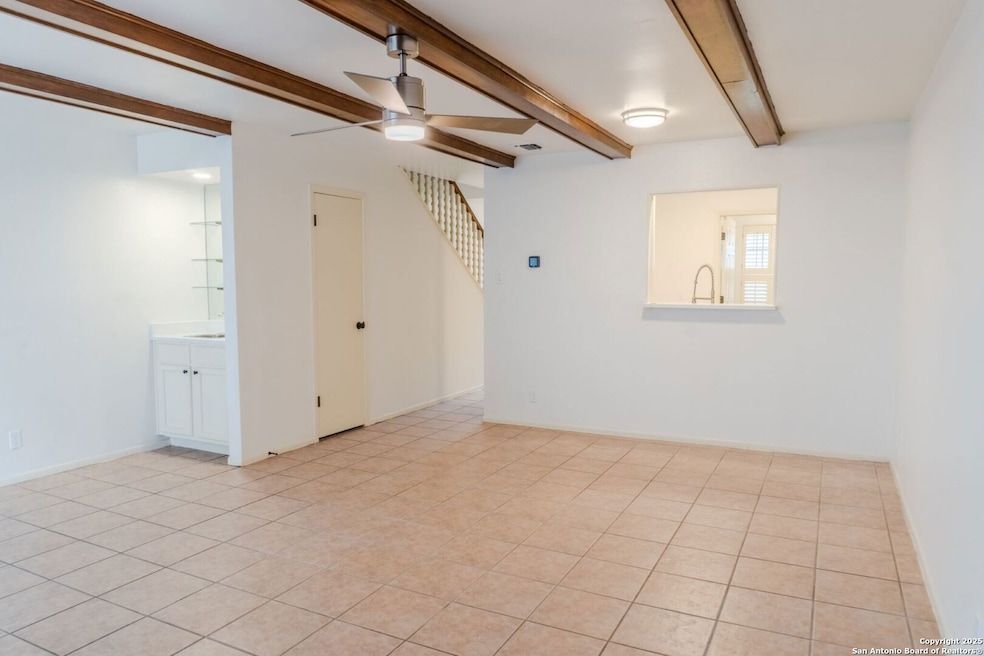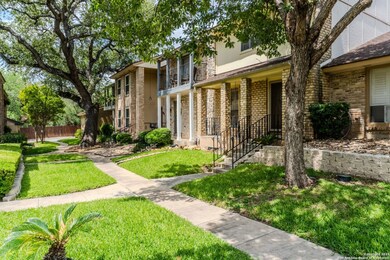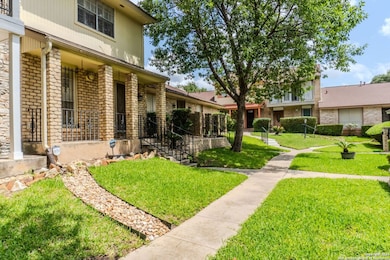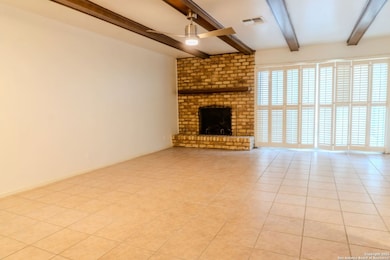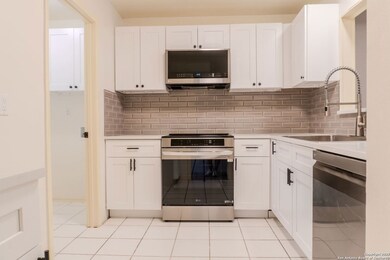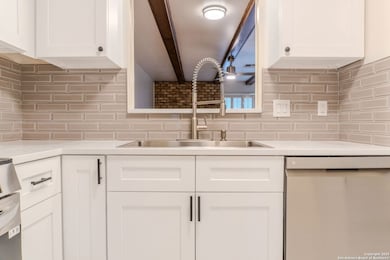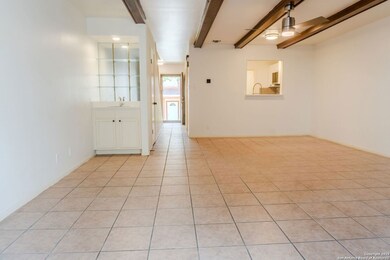11303 Vance Jackson Rd Unit H2 San Antonio, TX 78230
Vance Jackson NeighborhoodEstimated payment $1,901/month
Highlights
- Open Floorplan
- High Ceiling
- 2 Car Detached Garage
- Clark High School Rated A
- Formal Dining Room
- Oversized Parking
About This Home
Greet guests at the gorgeous rock-accented entryway before stepping inside to find a renovated kitchen with stylish gray backsplash, open pass-through to the living area, and fresh interior paint. The living room features rock accents, beam ceilings, a cozy fireplace, and a built-in bar with sink-perfect for entertaining. Tile flooring runs throughout the main floor, kitchen, and laundry room. Upstairs, both bedrooms offer privacy and comfort. Both restrooms upstairs have been freshly remodeled! The private back patio, accented with stonework, connects to your attached two-car garage. Washer, dryer, and refrigerator are not included. The friendly, well-established community features a pool, maintained grounds, and a peaceful atmosphere. Amenities include a refreshing pool and meticulously maintained shared grounds. Centrally located in the Medical Center of San Antonio, TX! We have three other floor plans coming soon in Bent Oak!
Property Details
Home Type
- Condominium
Est. Annual Taxes
- $4,331
Year Built
- Built in 1976
HOA Fees
- $433 Monthly HOA Fees
Home Design
- Brick Exterior Construction
- Slab Foundation
- Composition Roof
Interior Spaces
- 1,266 Sq Ft Home
- 2-Story Property
- Open Floorplan
- High Ceiling
- Window Treatments
- Living Room with Fireplace
- Formal Dining Room
- Inside Utility
- Washer Hookup
Kitchen
- Breakfast Bar
- Stove
- Microwave
- Dishwasher
- Disposal
Flooring
- Carpet
- Ceramic Tile
Bedrooms and Bathrooms
- 2 Bedrooms
Home Security
Parking
- 2 Car Detached Garage
- Oversized Parking
Schools
- Housman Elementary School
- Hobby Will Middle School
- Clark High School
Utilities
- Central Heating and Cooling System
- Heating System Uses Natural Gas
- Cable TV Available
Listing and Financial Details
- Tax Lot 32
- Assessor Parcel Number 140310000320
- Seller Concessions Offered
Community Details
Overview
- $200 HOA Transfer Fee
- Bent Oak Townhomes Association
- Shenandoah Subdivision
- Mandatory home owners association
Security
- Fire and Smoke Detector
Map
Home Values in the Area
Average Home Value in this Area
Tax History
| Year | Tax Paid | Tax Assessment Tax Assessment Total Assessment is a certain percentage of the fair market value that is determined by local assessors to be the total taxable value of land and additions on the property. | Land | Improvement |
|---|---|---|---|---|
| 2025 | $4,331 | $189,160 | $14,360 | $174,800 |
| 2024 | $4,331 | $189,160 | $14,360 | $174,800 |
| 2023 | $4,331 | $189,160 | $14,360 | $174,800 |
| 2022 | $4,168 | $168,390 | $14,360 | $154,030 |
| 2021 | $3,855 | $150,370 | $14,360 | $136,010 |
| 2020 | $3,570 | $136,860 | $14,360 | $122,500 |
| 2019 | $3,589 | $133,980 | $14,360 | $119,620 |
| 2018 | $3,595 | $134,120 | $14,360 | $119,760 |
| 2017 | $3,428 | $127,660 | $14,360 | $113,300 |
| 2016 | $3,451 | $128,500 | $14,360 | $114,140 |
| 2015 | -- | $132,160 | $14,360 | $117,800 |
| 2014 | -- | $119,550 | $0 | $0 |
Property History
| Date | Event | Price | List to Sale | Price per Sq Ft | Prior Sale |
|---|---|---|---|---|---|
| 09/09/2025 09/09/25 | For Sale | $210,000 | +8.1% | $166 / Sq Ft | |
| 07/08/2025 07/08/25 | Off Market | -- | -- | -- | |
| 06/20/2025 06/20/25 | Sold | -- | -- | -- | View Prior Sale |
| 05/12/2025 05/12/25 | For Sale | $194,200 | -- | $153 / Sq Ft |
Purchase History
| Date | Type | Sale Price | Title Company |
|---|---|---|---|
| Warranty Deed | -- | None Listed On Document | |
| Vendors Lien | -- | None Available | |
| Vendors Lien | -- | Alamo Title Co | |
| Vendors Lien | -- | -- | |
| Vendors Lien | -- | Ticor Title Agency |
Mortgage History
| Date | Status | Loan Amount | Loan Type |
|---|---|---|---|
| Previous Owner | $96,000 | New Conventional | |
| Previous Owner | $103,312 | FHA | |
| Previous Owner | $71,400 | Purchase Money Mortgage | |
| Previous Owner | $76,000 | VA | |
| Closed | $8,400 | No Value Available |
Source: San Antonio Board of REALTORS®
MLS Number: 1899302
APN: 14031-000-0320
- 11303 Vance Jackson Rd Unit K1
- 11303 Vance Jackson Rd Unit F4
- 11303 Vance Jackson Rd Unit B3
- 11303 Vance Jackson Rd Unit L2
- 11303 Vance Jackson Rd Unit H3
- 11303 Cottage Grove
- 11306 Shadow Path St
- 11323 Cottage Grove
- 4023 Goshen Pass St
- 3402 Tree Hill St
- 12026 Mission Trace St
- 3400 & 3402 Wellsprings
- 11202 Vance Jackson Rd
- 10904 Putman Farm St
- 10710 Tioga Dr
- 11402 Mission Trace St
- 3619 Mapleton St
- 3710 Big Meadows St
- 11421 Mission Trace St
- 3439 Monterrey Oak
- 11323 Cottage Grove
- 11330 Cottage Grove
- 4006 Big Meadows St
- 11444 Vance Jackson Rd
- 11700 Wallstreet
- 11158 Vance Jackson Rd Unit 1467
- 11146 Vance Jackson Rd
- 3439 Monterrey Oak
- 4035 Shenandale St
- 11530 Vance Jackson Rd
- 11610 Vance Jackson Rd Unit 982
- 11610 Vance Jackson Rd Unit 108
- 11610 Vance Jackson Rd Unit 212
- 11610 Vance Jackson Rd Unit 1105
- 11610 Vance Jackson Rd
- 10804 Lands Run St
- 11711 Wall St
- 11707 Vance Jackson Rd
- 4247 Big Meadows St
- 4330 Spectrum One
