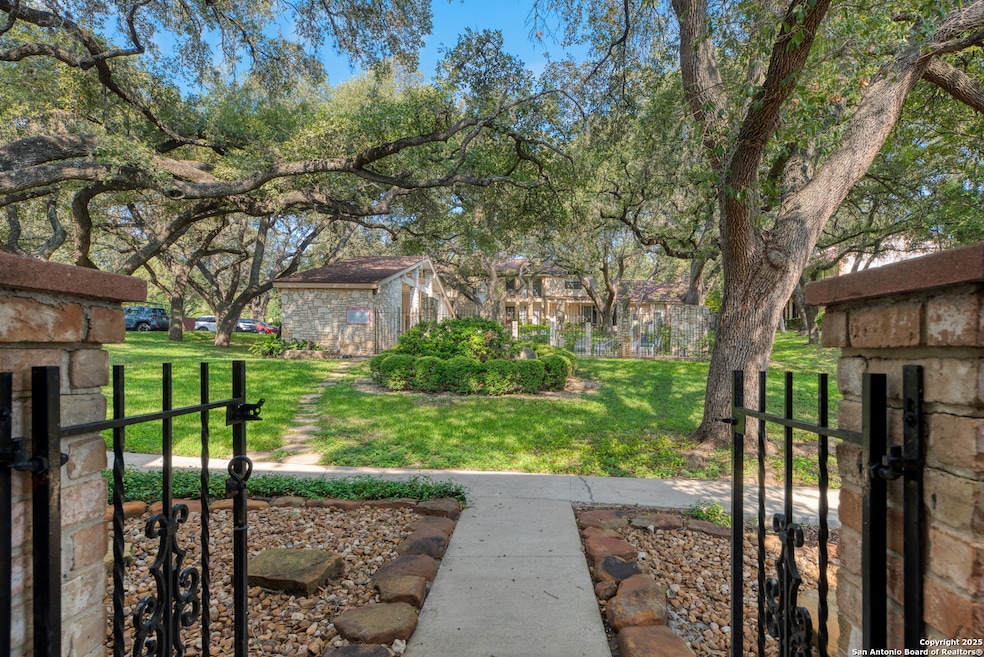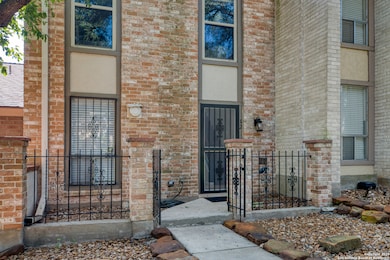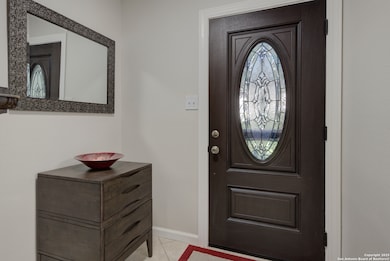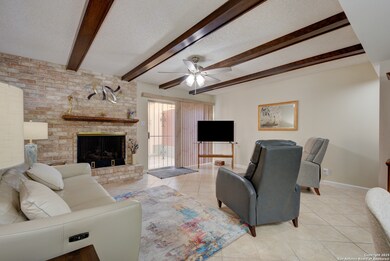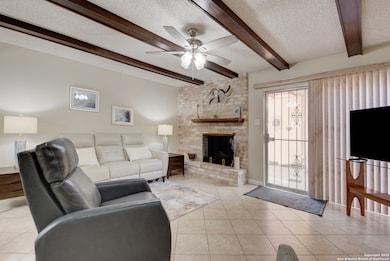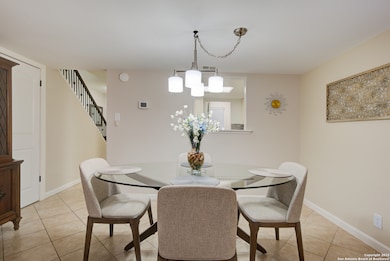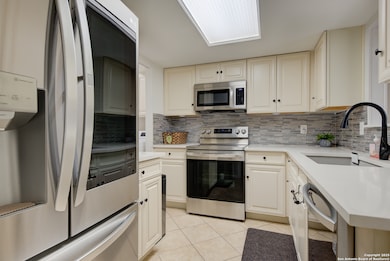11303 Vance Jackson Rd Unit L2 San Antonio, TX 78230
Vance Jackson NeighborhoodEstimated payment $1,903/month
Highlights
- Solid Surface Countertops
- 2 Car Detached Garage
- Ceramic Tile Flooring
- Clark High School Rated A
- Laundry Room
- Programmable Thermostat
About This Home
Tucked among mature oak trees, this beautifully maintained and updated townhome offers the perfect combination of peace, privacy, and comfort. Step out onto your private patio, an ideal spot to relax or create your own outdoor oasis, while the front-facing views overlook the community pool nestled among the trees. Inside, the open living and dining areas are anchored by a striking rock fireplace-perfect for cozy evenings or holiday gatherings. The kitchen is both efficient and inviting, with recent updates to the bathrooms, flooring, and paint, giving the home a fresh, modern, move-in-ready feel. To make this home truly turnkey, you have the option to purchase all or select pieces of furniture. Upstairs, two spacious bedrooms and two full bathrooms, thoughtfully updated, provide comfort and privacy. The A/C and home systems have been carefully maintained, ensuring peace of mind. An oversized two-car garage-rare for the area-offers ample storage and convenience, while nearby guest parking makes hosting effortless. With its thoughtful updates, privacy, and lifestyle perks-including pool access without the maintenance-this townhome is a hidden gem in Bent Oak that you won't want to miss.
Property Details
Home Type
- Condominium
Est. Annual Taxes
- $4,068
Year Built
- Built in 1975
HOA Fees
- $432 Monthly HOA Fees
Home Design
- Slab Foundation
- Composition Roof
- Masonry
Interior Spaces
- 1,266 Sq Ft Home
- 2-Story Property
- Ceiling Fan
- Gas Fireplace
- Window Treatments
- Living Room with Fireplace
- Combination Dining and Living Room
- Permanent Attic Stairs
Kitchen
- Self-Cleaning Oven
- Stove
- Microwave
- Ice Maker
- Dishwasher
- Solid Surface Countertops
- Disposal
Flooring
- Ceramic Tile
- Vinyl
Bedrooms and Bathrooms
- 2 Bedrooms
- All Upper Level Bedrooms
Laundry
- Laundry Room
- Laundry on main level
- Washer Hookup
Home Security
Parking
- 2 Car Detached Garage
- Garage Door Opener
Schools
- Howsman Elementary School
- Hobby Will Middle School
- Clark High School
Utilities
- Central Heating and Cooling System
- SEER Rated 13-15 Air Conditioning Units
- Heating System Uses Natural Gas
- Programmable Thermostat
- Cable TV Available
Listing and Financial Details
- Tax Lot 49
- Assessor Parcel Number 140310000490
- Seller Concessions Not Offered
Community Details
Overview
- $350 HOA Transfer Fee
- Bent Oak Townhouses, Inc. Association
- Mandatory home owners association
Security
- Carbon Monoxide Detectors
- Fire and Smoke Detector
Map
Home Values in the Area
Average Home Value in this Area
Tax History
| Year | Tax Paid | Tax Assessment Tax Assessment Total Assessment is a certain percentage of the fair market value that is determined by local assessors to be the total taxable value of land and additions on the property. | Land | Improvement |
|---|---|---|---|---|
| 2025 | $4,068 | $177,650 | $14,360 | $163,290 |
| 2024 | $4,068 | $177,650 | $14,360 | $163,290 |
| 2023 | $4,068 | $186,000 | $14,360 | $171,640 |
| 2022 | $4,168 | $168,390 | $14,360 | $154,030 |
| 2021 | $3,855 | $150,370 | $14,360 | $136,010 |
| 2020 | $3,570 | $136,860 | $14,360 | $122,500 |
| 2019 | $3,589 | $133,980 | $14,360 | $119,620 |
| 2018 | $3,595 | $134,120 | $14,360 | $119,760 |
| 2017 | $3,428 | $127,660 | $14,360 | $113,300 |
| 2016 | $3,451 | $128,500 | $14,360 | $114,140 |
| 2015 | -- | $132,160 | $14,360 | $117,800 |
| 2014 | -- | $119,550 | $0 | $0 |
Property History
| Date | Event | Price | List to Sale | Price per Sq Ft |
|---|---|---|---|---|
| 11/07/2025 11/07/25 | Off Market | -- | -- | -- |
| 11/04/2025 11/04/25 | For Sale | $214,900 | 0.0% | $170 / Sq Ft |
| 10/24/2025 10/24/25 | Price Changed | $214,900 | -6.5% | $170 / Sq Ft |
| 09/19/2025 09/19/25 | For Sale | $229,900 | -- | $182 / Sq Ft |
Purchase History
| Date | Type | Sale Price | Title Company |
|---|---|---|---|
| Interfamily Deed Transfer | -- | None Available | |
| Interfamily Deed Transfer | -- | -- |
Source: San Antonio Board of REALTORS®
MLS Number: 1908309
APN: 14031-000-0490
- 11303 Vance Jackson Rd Unit K1
- 11303 Vance Jackson Rd Unit H2
- 11303 Vance Jackson Rd Unit F4
- 11303 Vance Jackson Rd Unit B3
- 11303 Vance Jackson Rd Unit H3
- 11303 Cottage Grove
- 11306 Shadow Path St
- 11323 Cottage Grove
- 4023 Goshen Pass St
- 3402 Tree Hill St
- 12026 Mission Trace St
- 3400 & 3402 Wellsprings
- 11202 Vance Jackson Rd
- 10904 Putman Farm St
- 10710 Tioga Dr
- 11402 Mission Trace St
- 3619 Mapleton St
- 3710 Big Meadows St
- 11421 Mission Trace St
- 3439 Monterrey Oak
- 11323 Cottage Grove
- 11330 Cottage Grove
- 4006 Big Meadows St
- 11444 Vance Jackson Rd
- 11700 Wallstreet
- 11158 Vance Jackson Rd Unit 1467
- 11146 Vance Jackson Rd
- 3439 Monterrey Oak
- 4035 Shenandale St
- 11530 Vance Jackson Rd
- 11610 Vance Jackson Rd Unit 982
- 11610 Vance Jackson Rd Unit 108
- 11610 Vance Jackson Rd Unit 212
- 11610 Vance Jackson Rd Unit 1105
- 11610 Vance Jackson Rd
- 10804 Lands Run St
- 11711 Wall St
- 11707 Vance Jackson Rd
- 4247 Big Meadows St
- 4330 Spectrum One
