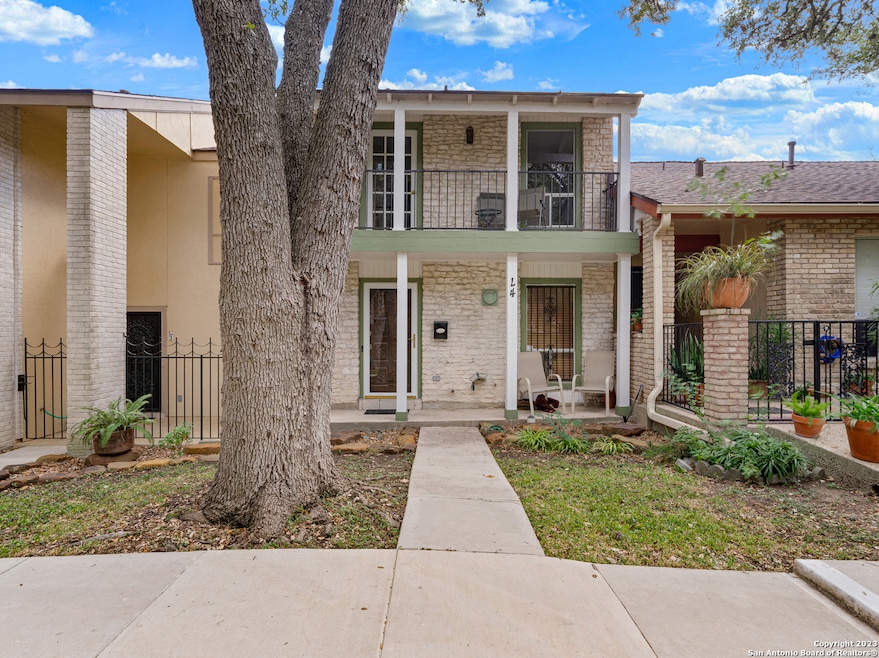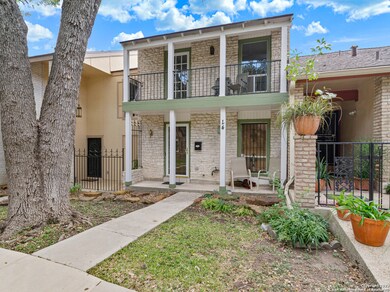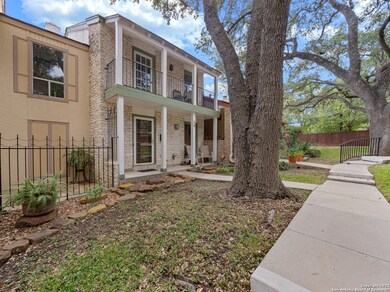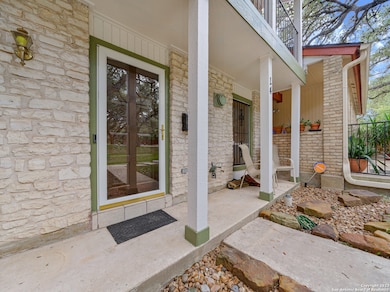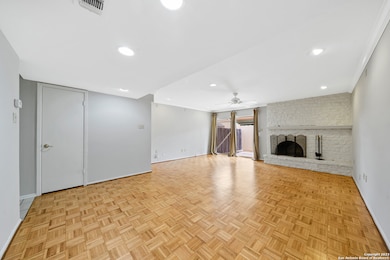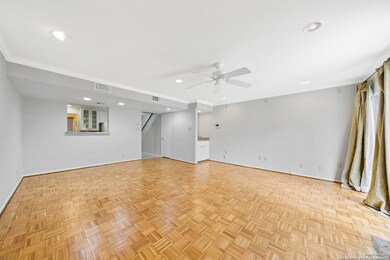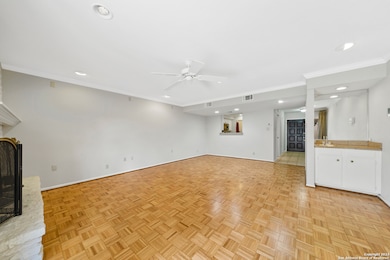11303 Vance Jackson Rd Unit L4 San Antonio, TX 78230
Vance Jackson NeighborhoodHighlights
- Tile Patio or Porch
- Ceramic Tile Flooring
- Combination Dining and Living Room
- Clark High School Rated A
- Central Heating and Cooling System
- Ceiling Fan
About This Home
Don't miss this beautiful 2-bedroom, 2.5-bath condo in the highly sought-after Shenandoah community! This two-story unit features an open floor plan, wood vinyl flooring on the main level, and carpet upstairs for comfort. The modern kitchen comes equipped with white and stainless steel appliances, including a refrigerator. Enjoy outdoor living with a covered patio, privacy fence, and an upstairs balcony with scenic views. Residents also have access to great community amenities. Schedule your tour today-this one won't last!
Last Listed By
Jane DeJesus
Peace of Mind Property Management, LLC Listed on: 05/21/2025
Home Details
Home Type
- Single Family
Est. Annual Taxes
- $4,340
Year Built
- Built in 1976
Parking
- 2 Car Garage
Home Design
- Brick Exterior Construction
- Slab Foundation
- Composition Roof
Interior Spaces
- 1,266 Sq Ft Home
- 2-Story Property
- Ceiling Fan
- Window Treatments
- Living Room with Fireplace
- Combination Dining and Living Room
Kitchen
- Stove
- Cooktop
- Microwave
- Dishwasher
- Disposal
Flooring
- Carpet
- Ceramic Tile
Bedrooms and Bathrooms
- 2 Bedrooms
Laundry
- Dryer
- Washer
Schools
- Howsman Elementary School
- Hobby Will Middle School
- Clark High School
Additional Features
- Tile Patio or Porch
- Central Heating and Cooling System
Community Details
- Shenandoah Subdivision
Listing and Financial Details
- Rent includes wt_sw, grbpu
- Assessor Parcel Number 140310000510
Map
Source: San Antonio Board of REALTORS®
MLS Number: 1868866
APN: 14031-000-0510
- 11303 Vance Jackson Rd Unit H2
- 11303 Cottage Grove
- 4015 Ramsgate St
- 4023 Goshen Pass St
- 3401 Sugarhill Dr
- 11202 Vance Jackson Rd
- 3618 Minthill Dr
- 11400 Mission Trace St
- 11158 Vance Jackson Rd
- 11158 Vance Jackson Rd Unit 12
- 11402 Mission Trace St
- 3710 Big Meadows St
- 11421 Mission Trace St
- 11425 Mission Trace St
- 10526 Tioga Dr
- 11105 Vance Jackson Rd
- 11610 Vance Jackson Rd Unit 414
- 11610 Vance Jackson Rd Unit 204
- 11715 Pepper Tree St
- 3624 Richwood Dr
