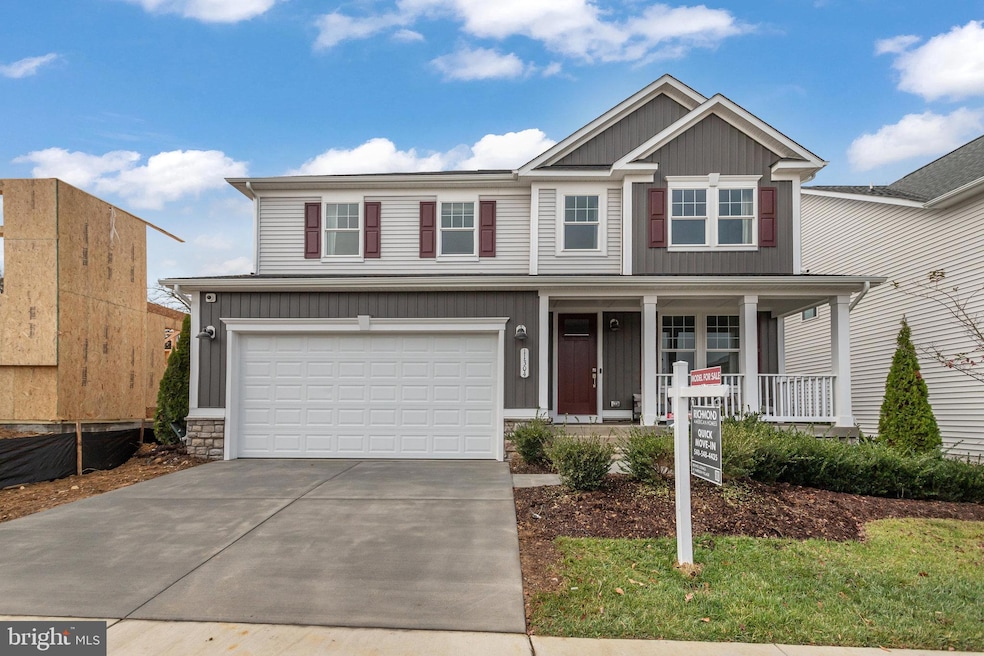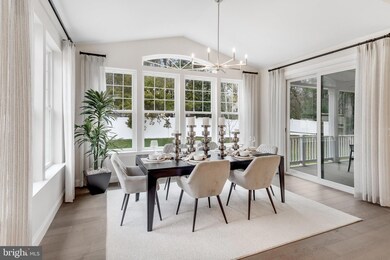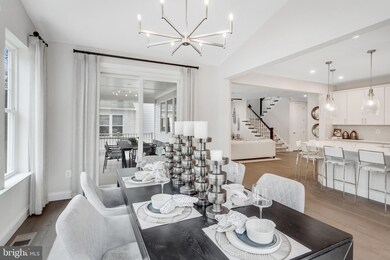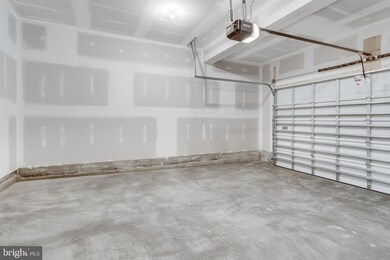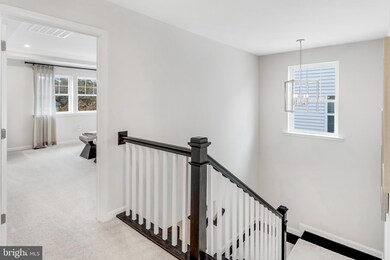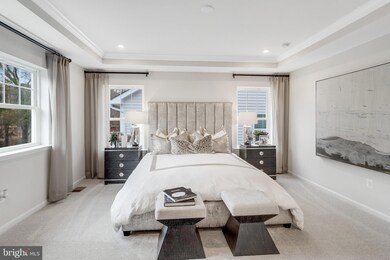
11304 Bluestem Way Fredericksburg, VA 22407
Highlights
- New Construction
- Open Floorplan
- Vaulted Ceiling
- Gourmet Kitchen
- Colonial Architecture
- Upgraded Countertops
About This Home
As of February 2025BEAUTIFUL MODEL HOME FOR SALE AND READY FOR QUICK MOVE IN - MODEL FURNITURE AVAILABLE FOR PURCHASE -
Harrison Village is coming to a close and our gorgeous model is now for sale! Enter into this 6-bedroom home on your covered front porch that is ordained with 8 ft doors that can be found across the entirety of the first floor. As you enter the home, you immediately have a spacious study on your right with 9-foot ceilings that give a grand sense to the entryway. As you enter into the home our open concept family room/kitchen will blow you away with a fireplace, premium gourmet kitchen with upgraded GE appliances. These include gas cooktop, wall microwave, wall oven, quartz island and soft close drawers with modern white cabinetry and a sleek hood vent! Thats not all, as this home boasts a large sunroom that has an oversized covered concrete patio lit by recessed lighting, and a ceiling fan prewire. Going up the boxed oak stairs with a carpet runner, you enter into a grand loft that has 4 bedrooms for both families and guests! In the primary bedroom there are 9-foot ceilings due to the tray ceiling adorning the bright recessed lighting. In the bathroom is a walk in oversized rain shower that is runs the length of the bathroom! (Its a large bathroom too!). Finally, a walk-in closet caps off the end of the upstairs. The basement itself boasts 9-foot ceilings, 2 additional bedrooms, a full bath with tile to the ceiling, a tankless hot water heater, storage and a large recreation room! Remember that sunroom? The sunroom expands into the basement giving plenty of extra space to spread out.
Home Details
Home Type
- Single Family
Year Built
- Built in 2025 | New Construction
Lot Details
- 6,034 Sq Ft Lot
- No Through Street
- Back Yard
- Property is in excellent condition
HOA Fees
- $45 Monthly HOA Fees
Parking
- 2 Car Attached Garage
- 2 Driveway Spaces
- Front Facing Garage
- Garage Door Opener
Home Design
- Colonial Architecture
- Blown-In Insulation
- Batts Insulation
- Architectural Shingle Roof
- Stone Siding
- Vinyl Siding
- Active Radon Mitigation
- CPVC or PVC Pipes
- Asphalt
Interior Spaces
- Property has 3 Levels
- Open Floorplan
- Crown Molding
- Tray Ceiling
- Vaulted Ceiling
- Ceiling Fan
- Recessed Lighting
- Gas Fireplace
- ENERGY STAR Qualified Windows with Low Emissivity
- Window Treatments
- Sliding Doors
- ENERGY STAR Qualified Doors
- Insulated Doors
- Six Panel Doors
- Family Room Off Kitchen
Kitchen
- Gourmet Kitchen
- Breakfast Area or Nook
- Built-In Oven
- Six Burner Stove
- Cooktop with Range Hood
- Built-In Microwave
- Ice Maker
- Dishwasher
- Stainless Steel Appliances
- Kitchen Island
- Upgraded Countertops
- Disposal
Flooring
- Carpet
- Ceramic Tile
- Luxury Vinyl Plank Tile
Bedrooms and Bathrooms
- En-Suite Bathroom
- Walk-In Closet
Laundry
- Laundry on upper level
- Washer
- Gas Dryer
Finished Basement
- Basement Fills Entire Space Under The House
- Walk-Up Access
- Interior Basement Entry
- Sump Pump
- Basement Windows
Eco-Friendly Details
- ENERGY STAR Qualified Equipment for Heating
- Fresh Air Ventilation System
Outdoor Features
- Patio
- Exterior Lighting
- Porch
Utilities
- Forced Air Zoned Heating and Cooling System
- Heating System Uses Natural Gas
- Programmable Thermostat
- Underground Utilities
- Tankless Water Heater
- Natural Gas Water Heater
Listing and Financial Details
- Tax Lot 72
- Assessor Parcel Number 23-26-72-
Community Details
Overview
- $250 Capital Contribution Fee
- Association fees include common area maintenance, management, road maintenance, snow removal, trash
- Blackwood Management HOA
- Built by Richmond American Homes
- Harrison Village Subdivision, Hemingway Floorplan
Recreation
- Community Playground
- Jogging Path
Ownership History
Purchase Details
Home Financials for this Owner
Home Financials are based on the most recent Mortgage that was taken out on this home.Similar Homes in Fredericksburg, VA
Home Values in the Area
Average Home Value in this Area
Purchase History
| Date | Type | Sale Price | Title Company |
|---|---|---|---|
| Deed | $749,999 | Fidelity National Title |
Mortgage History
| Date | Status | Loan Amount | Loan Type |
|---|---|---|---|
| Open | $712,499 | New Conventional |
Property History
| Date | Event | Price | Change | Sq Ft Price |
|---|---|---|---|---|
| 02/28/2025 02/28/25 | Sold | $749,999 | 0.0% | $191 / Sq Ft |
| 02/08/2025 02/08/25 | Pending | -- | -- | -- |
| 01/28/2025 01/28/25 | For Sale | $749,999 | 0.0% | $191 / Sq Ft |
| 01/10/2025 01/10/25 | Off Market | $749,999 | -- | -- |
| 12/03/2024 12/03/24 | Price Changed | $749,999 | -3.8% | $191 / Sq Ft |
| 11/15/2024 11/15/24 | Price Changed | $779,999 | -2.5% | $198 / Sq Ft |
| 11/01/2024 11/01/24 | Price Changed | $799,999 | +1.3% | $203 / Sq Ft |
| 10/01/2024 10/01/24 | For Sale | $789,999 | -- | $201 / Sq Ft |
Tax History Compared to Growth
Tax History
| Year | Tax Paid | Tax Assessment Tax Assessment Total Assessment is a certain percentage of the fair market value that is determined by local assessors to be the total taxable value of land and additions on the property. | Land | Improvement |
|---|---|---|---|---|
| 2024 | $4,430 | $603,300 | $140,000 | $463,300 |
| 2023 | $4,115 | $533,300 | $120,000 | $413,300 |
| 2022 | $885 | $120,000 | $120,000 | $0 |
Agents Affiliated with this Home
-
Jay Day

Seller's Agent in 2025
Jay Day
LPT Realty, LLC
(301) 418-5395
147 Total Sales
-
Carol Strasfeld

Buyer's Agent in 2025
Carol Strasfeld
Unrepresented Buyer Office
(301) 806-8871
4,484 Total Sales
Map
Source: Bright MLS
MLS Number: VASP2028358
APN: 23-26-72
- 5402 Redgum Ln
- 11205 Hazel Run Way
- 11234 Hazel Run Way
- 11234 Hazel Run Way
- 11234 Hazel Run Way
- 11234 Hazel Run Way
- 11234 Hazel Run Way
- 11229 Hazel Run Way
- 11227 Hazel Run Way
- 04 Hazel Run Way
- 03 Hazel Run Way
- 02 Hazel Run Way
- 01 Hazel Run Way
- 11313 Kings Crest Ct
- 9 Twin Springs Dr
- 11611 Hampshire Ct
- 11515 Sturbridge Ct
- 11154 Summers Cove Unit M
- 11230 Wedgemere Ct
- 5810 Danielle Dr
