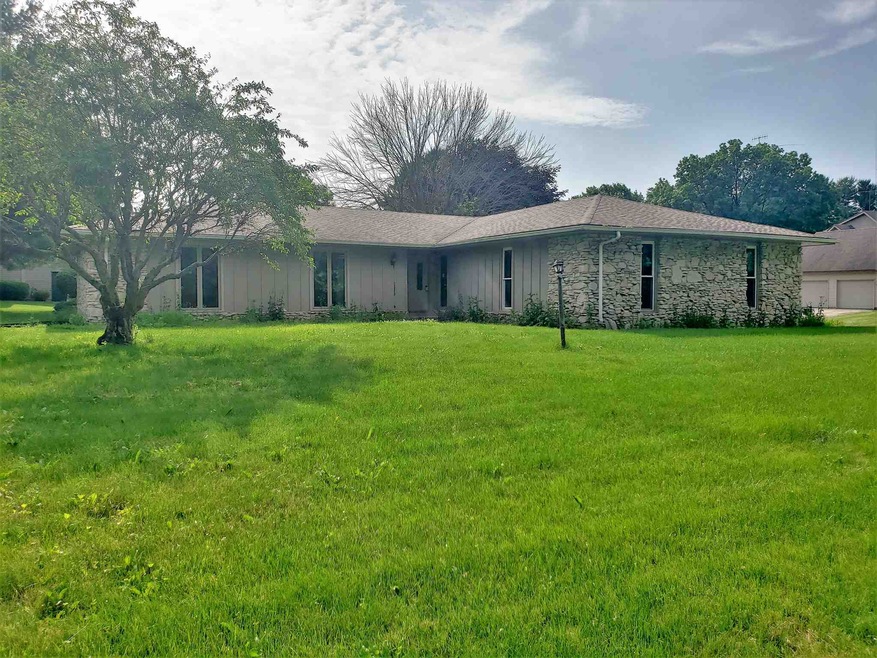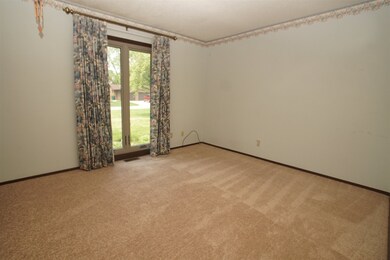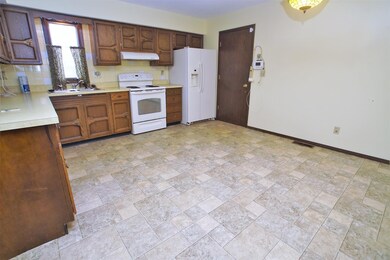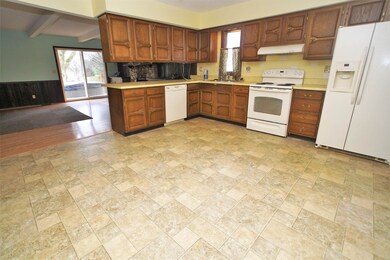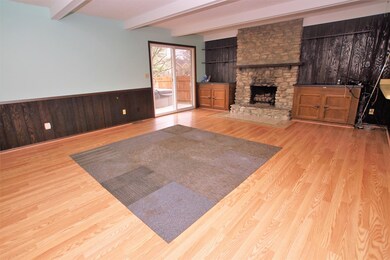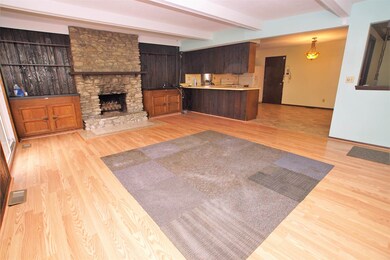
11304 Calcutta Ct Kokomo, IN 46901
Highlights
- Spa
- Corner Lot
- Cul-De-Sac
- Northwestern Senior High School Rated 9+
- Beamed Ceilings
- 2 Car Attached Garage
About This Home
As of August 20223 bedroom, 2 bath ranch offers 1840 sq ft including formal living & dining rms, a family rm with gas log fireplace opening to the eat in kitchen and a 2 car attached garage. Situated in Northwestern Schools.
Last Agent to Sell the Property
Jenny Beals
The Hardie Group Listed on: 04/08/2019
Home Details
Home Type
- Single Family
Est. Annual Taxes
- $801
Year Built
- Built in 1974
Lot Details
- 0.37 Acre Lot
- Lot Dimensions are 140 x 135
- Cul-De-Sac
- Rural Setting
- Corner Lot
- Level Lot
HOA Fees
- $32 Monthly HOA Fees
Parking
- 2 Car Attached Garage
- Driveway
Home Design
- Asphalt Roof
- Stone Exterior Construction
Interior Spaces
- 1,840 Sq Ft Home
- 1-Story Property
- Beamed Ceilings
- Gas Log Fireplace
- Crawl Space
- Disposal
Flooring
- Carpet
- Laminate
- Tile
Bedrooms and Bathrooms
- 3 Bedrooms
- 2 Full Bathrooms
Outdoor Features
- Spa
- Patio
Schools
- Northwestern Elementary School
- Northwestern Middle School
- Northwestern High School
Utilities
- Forced Air Heating and Cooling System
- Heating System Uses Gas
- Private Company Owned Well
- Well
- Septic System
- Cable TV Available
Community Details
- Green Acres Subdivision
Listing and Financial Details
- Assessor Parcel Number 34-08-03-154-004.000-018
Ownership History
Purchase Details
Home Financials for this Owner
Home Financials are based on the most recent Mortgage that was taken out on this home.Purchase Details
Home Financials for this Owner
Home Financials are based on the most recent Mortgage that was taken out on this home.Similar Homes in Kokomo, IN
Home Values in the Area
Average Home Value in this Area
Purchase History
| Date | Type | Sale Price | Title Company |
|---|---|---|---|
| Warranty Deed | -- | Klatch Louis | |
| Warranty Deed | $177,332 | Metropolitan Title |
Mortgage History
| Date | Status | Loan Amount | Loan Type |
|---|---|---|---|
| Open | $165,938 | FHA | |
| Previous Owner | $133,333 | New Conventional | |
| Previous Owner | $121,082 | No Value Available | |
| Previous Owner | -- | No Value Available |
Property History
| Date | Event | Price | Change | Sq Ft Price |
|---|---|---|---|---|
| 08/24/2022 08/24/22 | Sold | $169,000 | +2.5% | $92 / Sq Ft |
| 07/21/2022 07/21/22 | For Sale | $164,900 | +24.9% | $90 / Sq Ft |
| 10/17/2019 10/17/19 | Sold | $132,000 | 0.0% | $72 / Sq Ft |
| 09/09/2019 09/09/19 | For Sale | $132,000 | 0.0% | $72 / Sq Ft |
| 08/06/2019 08/06/19 | Pending | -- | -- | -- |
| 07/29/2019 07/29/19 | Price Changed | $132,000 | -2.2% | $72 / Sq Ft |
| 06/10/2019 06/10/19 | For Sale | $135,000 | 0.0% | $73 / Sq Ft |
| 06/03/2019 06/03/19 | Pending | -- | -- | -- |
| 05/28/2019 05/28/19 | For Sale | $135,000 | 0.0% | $73 / Sq Ft |
| 05/28/2019 05/28/19 | Price Changed | $135,000 | +2.3% | $73 / Sq Ft |
| 05/08/2019 05/08/19 | Off Market | $132,000 | -- | -- |
| 05/03/2019 05/03/19 | For Sale | $139,900 | +6.0% | $76 / Sq Ft |
| 04/09/2019 04/09/19 | Off Market | $132,000 | -- | -- |
| 04/08/2019 04/08/19 | For Sale | $139,900 | -- | $76 / Sq Ft |
Tax History Compared to Growth
Tax History
| Year | Tax Paid | Tax Assessment Tax Assessment Total Assessment is a certain percentage of the fair market value that is determined by local assessors to be the total taxable value of land and additions on the property. | Land | Improvement |
|---|---|---|---|---|
| 2024 | $1,106 | $158,300 | $28,600 | $129,700 |
| 2022 | $1,074 | $146,000 | $28,600 | $117,400 |
| 2021 | $1,016 | $141,700 | $28,600 | $113,100 |
| 2020 | $849 | $132,400 | $25,700 | $106,700 |
| 2019 | $865 | $136,600 | $25,700 | $110,900 |
| 2018 | $801 | $131,700 | $25,700 | $106,000 |
| 2017 | $815 | $130,900 | $25,700 | $105,200 |
| 2016 | $735 | $121,500 | $21,200 | $100,300 |
| 2014 | $591 | $107,400 | $21,200 | $86,200 |
| 2013 | $471 | $105,600 | $21,200 | $84,400 |
Agents Affiliated with this Home
-
Missy Jackson

Seller's Agent in 2022
Missy Jackson
RE/MAX
(765) 454-7308
169 Total Sales
-
Nicci Perkins

Buyer's Agent in 2022
Nicci Perkins
Custom Moves Real Estate
(765) 271-9088
106 Total Sales
-

Seller's Agent in 2019
Jenny Beals
The Hardie Group
(765) 860-2047
-
Jim Shelton

Buyer's Agent in 2019
Jim Shelton
eXp Realty, LLC
(765) 278-2096
19 Total Sales
Map
Source: Indiana Regional MLS
MLS Number: 201912496
APN: 34-08-03-154-004.000-018
- 11409 Lakeview Ct
- 11304 Bunker Ct
- 11404 Simmons Ct
- 11830 Crestview Blvd
- 6098 County Road West 00 North S
- 6158 County Road West 00 North S
- 9317 County Road West 00 North S
- 9844 County Road West 200 S
- 9778 W 200 S
- 9802 W 200 S
- 9826 W 200 S
- 6076 Bluegrass Rd
- 6057 Velvet Ct
- 6068 Bluegrass Rd
- 450 Velvet Rd
- 6053 Velvet Ct
- 440 Velvet Rd
- 609 Secretariat Cir
- 8873 & 8625 W 300 N
- 396 N Union St
