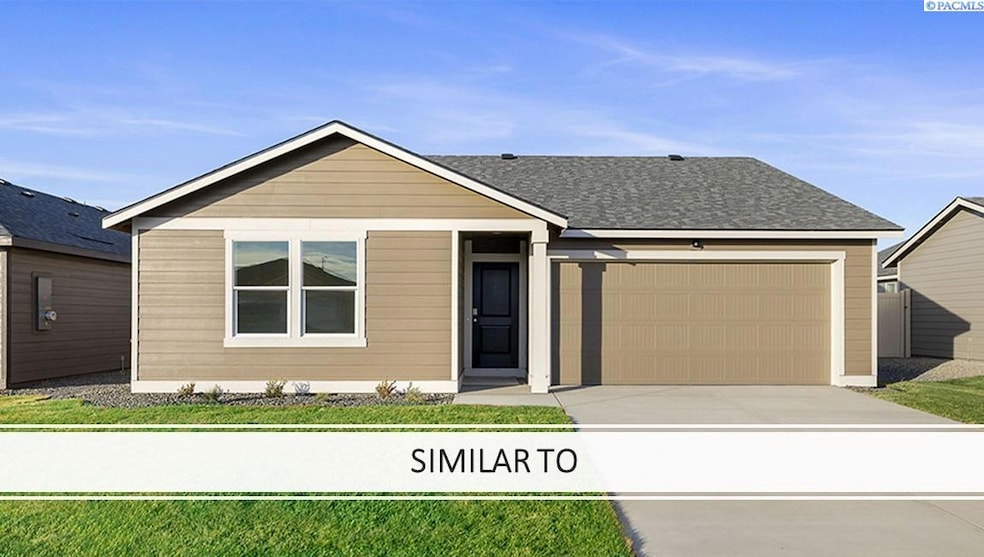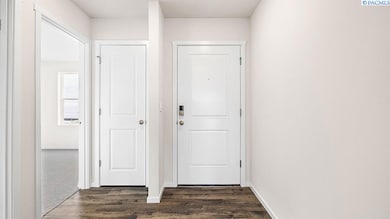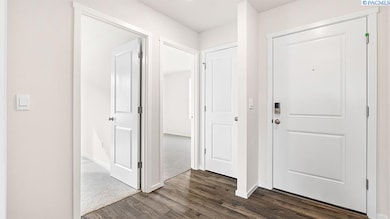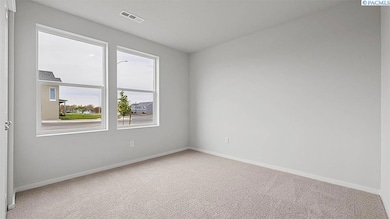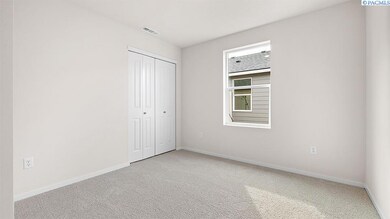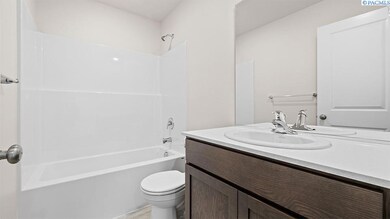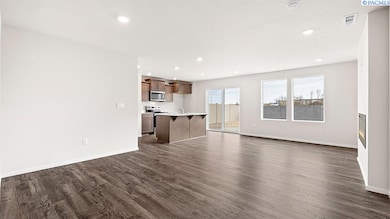Estimated payment $2,331/month
Highlights
- Under Construction
- Primary Bedroom Suite
- Porch
- Edwin Markham Elementary School Rated 9+
- Granite Countertops
- 2 Car Attached Garage
About This Home
MLS# 284529 Special Sales Price - NOW is the time to buy at The Dunes! Don’t miss our 4.99% or 5.50% 30 YEAR FIXED RATE with preferred lender DHI Mortgage + a limited time price reduction during our RED TAG SALES EVENT! Your dream home could now be in reach – meet your home payment goals with this limited time opportunity! This fun little rancher - now available at the Dunes in Pasco - has 3 bedrooms, 2 bathrooms, and a 2-car attached garage. High quality finishes throughout including premium vinyl flooring, quartz countertops, and cushy carpet with improved pad. Through the professionally designed, irrigated front yard and into the entryway, you’ll find 2 bedrooms and the first full bathroom. Step into the open concept great room and see the classic kitchen, sporting quartz countertops and stainless-steel appliances. On the opposite wall, an electric fireplace adds a cozy touch. The primary bedroom at the rear of the house has an en suite bathroom and walk-in closet for effortless morning routines. A full laundry room adds utility and storage. Located a short drive from I-182, The Dunes is your gateway to Washington’s famous wine country. Launch your kayak onto the Columbia River at Chiawana Park, a 10-minute drive away. You’ll also be near several nature preserves and Sacajawea Historical State Park for more outdoor adventures. Walmart is close by, and Costco is a short drive away. With a Smart Home Package included, the Sierra will be complete for you to move in. Connect to your thermostat and doorbell camera from your phone and feel peace of mind. Rest easy knowing that your investment is protected with our 10-year limited warranty. Photos are representative of plan only and may vary as built. Schedule a tour of the Dunes today and visit this house in person! Our model home located at 11328 Norfolk is open daily 11-5:30pm.
Home Details
Home Type
- Single Family
Year Built
- Built in 2025 | Under Construction
Lot Details
- 5,663 Sq Ft Lot
- Fenced
Parking
- 2 Car Attached Garage
Home Design
- Home is estimated to be completed on 7/17/25
- Concrete Foundation
- Composition Shingle Roof
- Lap Siding
Interior Spaces
- 1,275 Sq Ft Home
- 1-Story Property
- Electric Fireplace
- Double Pane Windows
- Vinyl Clad Windows
- Living Room with Fireplace
- Combination Kitchen and Dining Room
- Crawl Space
- Laundry Room
Kitchen
- Breakfast Bar
- Oven or Range
- Microwave
- Dishwasher
- Kitchen Island
- Granite Countertops
- Disposal
Flooring
- Carpet
- Laminate
Bedrooms and Bathrooms
- 3 Bedrooms
- Primary Bedroom Suite
- Walk-In Closet
- 2 Full Bathrooms
Outdoor Features
- Open Patio
- Porch
Utilities
- Central Air
- Heat Pump System
- Water Heater
Map
Home Values in the Area
Average Home Value in this Area
Property History
| Date | Event | Price | Change | Sq Ft Price |
|---|---|---|---|---|
| 10/02/2025 10/02/25 | Price Changed | $369,995 | -2.6% | $290 / Sq Ft |
| 08/23/2025 08/23/25 | Price Changed | $379,995 | -0.8% | $298 / Sq Ft |
| 08/09/2025 08/09/25 | Price Changed | $382,995 | -2.5% | $300 / Sq Ft |
| 07/31/2025 07/31/25 | Price Changed | $392,995 | +1.3% | $308 / Sq Ft |
| 06/25/2025 06/25/25 | For Sale | $387,995 | -- | $304 / Sq Ft |
Source: Pacific Regional MLS
MLS Number: 284529
- Wellington Plan at The Dunes
- Berkshire Plan at The Dunes
- Sierra Plan at The Dunes
- Spruce II Plan at The Dunes
- Cali Plan at The Dunes
- 11328 Norfolk Dr
- 11324 Norfolk Dr
- 12109 Dunsmuir Dr
- 12117 Dunsmuir Dr
- 12110 Dunsmuir Dr
- 12114 Dunsmuir Dr
- 11221 Dunsmuir Dr
- 6018 Road 114
- 11329 Buckingham Dr
- 6014 Road 114
- 11213 Dunsmuir Dr
- 11328 Buckingham Dr
- 5926 Road 114
- 6109 Road 112
- 6105 Road 112
- 6105 Road 108
- 10602 Burns Rd
- 10181 Burns Rd
- 10305 Chapel Hill Blvd
- 8916 Durham Ct
- 9315 Chapel Hill Blvd
- 575 Columbia Point Dr
- 8708 Overland Ct
- 355 Bradley Blvd
- 650 George Washington Way
- 1515 George Washington Way
- 615 Jadwin Ave
- 4512 Campolina Ln
- 4515 Campolina Ln
- 5203 Paddington Ln
- 717 Taylor St
- 4514 Muris Ln
- 302 Greentree Ct
- 314 Craighill Ave
- 1851 Jadwin Ave
