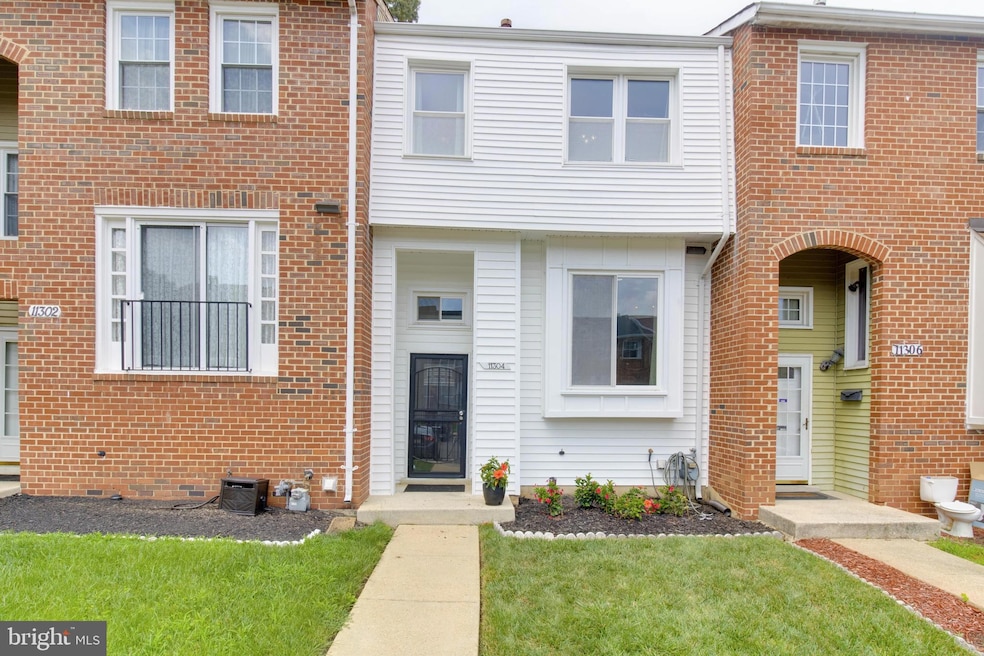
11304 Kettering Way Upper Marlboro, MD 20774
Highlights
- Colonial Architecture
- Wet Bar
- Community Playground
- Storm Windows
- Patio
- Laundry Room
About This Home
As of August 2025This home is located at 11304 Kettering Way, Upper Marlboro, MD 20774 and is currently priced at $338,000, approximately $255 per square foot. This property was built in 1980. 11304 Kettering Way is a home located in Prince George's County with nearby schools including Kettering Elementary School, Kettering Middle School, and Largo High School.
Last Agent to Sell the Property
Keller Williams Preferred Properties Listed on: 07/17/2025

Townhouse Details
Home Type
- Townhome
Est. Annual Taxes
- $3,881
Year Built
- Built in 1980
HOA Fees
- $70 Monthly HOA Fees
Home Design
- Colonial Architecture
- Slab Foundation
- Frame Construction
- Fiberglass Roof
Interior Spaces
- Property has 3 Levels
- Wet Bar
- Ceiling Fan
- Window Treatments
- Window Screens
- Sliding Doors
- Combination Dining and Living Room
Kitchen
- Gas Oven or Range
- Disposal
Bedrooms and Bathrooms
- 2 Bedrooms
Laundry
- Laundry Room
- Laundry on lower level
- Dryer
- Washer
Improved Basement
- Walk-Out Basement
- Basement Fills Entire Space Under The House
Home Security
Parking
- 1 Open Parking Space
- 1 Parking Space
- On-Street Parking
- Parking Lot
- 1 Assigned Parking Space
Utilities
- Central Air
- Heat Pump System
- Natural Gas Water Heater
- Cable TV Available
Additional Features
- Patio
- 1,503 Sq Ft Lot
Listing and Financial Details
- Tax Lot 11-3
- Assessor Parcel Number 17131501162
Community Details
Overview
- Association fees include exterior building maintenance, trash
- Kettering Subdivision
Amenities
- Common Area
Recreation
- Community Playground
Security
- Storm Windows
- Storm Doors
Ownership History
Purchase Details
Purchase Details
Similar Homes in Upper Marlboro, MD
Home Values in the Area
Average Home Value in this Area
Purchase History
| Date | Type | Sale Price | Title Company |
|---|---|---|---|
| Deed | $116,900 | -- | |
| Deed | $64,000 | -- |
Mortgage History
| Date | Status | Loan Amount | Loan Type |
|---|---|---|---|
| Open | $110,000 | New Conventional |
Property History
| Date | Event | Price | Change | Sq Ft Price |
|---|---|---|---|---|
| 08/28/2025 08/28/25 | Sold | $338,000 | +2.4% | $256 / Sq Ft |
| 07/21/2025 07/21/25 | Pending | -- | -- | -- |
| 07/17/2025 07/17/25 | For Sale | $330,000 | -- | $250 / Sq Ft |
Tax History Compared to Growth
Tax History
| Year | Tax Paid | Tax Assessment Tax Assessment Total Assessment is a certain percentage of the fair market value that is determined by local assessors to be the total taxable value of land and additions on the property. | Land | Improvement |
|---|---|---|---|---|
| 2024 | $3,471 | $261,200 | $0 | $0 |
| 2023 | $3,340 | $245,200 | $75,000 | $170,200 |
| 2022 | $3,232 | $240,333 | $0 | $0 |
| 2021 | $3,129 | $235,467 | $0 | $0 |
| 2020 | $3,089 | $230,600 | $75,000 | $155,600 |
| 2019 | $2,995 | $217,500 | $0 | $0 |
| 2018 | $2,886 | $204,400 | $0 | $0 |
| 2017 | $2,793 | $191,300 | $0 | $0 |
| 2016 | -- | $185,000 | $0 | $0 |
| 2015 | $2,951 | $178,700 | $0 | $0 |
| 2014 | $2,951 | $172,400 | $0 | $0 |
Agents Affiliated with this Home
-
Maria Lewis

Seller's Agent in 2025
Maria Lewis
Keller Williams Preferred Properties
(301) 800-8188
3 in this area
92 Total Sales
-
Amber Bingham

Buyer's Agent in 2025
Amber Bingham
Keller Williams Preferred Properties
(240) 460-5383
1 in this area
67 Total Sales
Map
Source: Bright MLS
MLS Number: MDPG2159862
APN: 13-1501162
- 221 Red Jade Dr Unit 9-1
- 11231 Kettering Place
- 11440 Red Jade Ct Unit 6-3
- 4 Thurston Dr
- 11226 Hannah Way
- 11524 Joyceton Dr Unit 34-6
- Homesite V40 Aiden Way
- 9 Barberry Ct Unit 40-5
- 11518 Joyceton Dr Unit 35-3
- 11217 Joyceton Dr
- 11219 Joyceton Dr
- 630 Brookedge Ct
- 112 Firethorn Ct Unit 16-6
- 165 Azalea Ct Unit 21-5
- 162 Azalea Ct Unit 24-4
- 11200 Lochton St
- 11110 Inverrary Ct
- 12100 Chesterton Dr
- 932 Lake Overlook Dr
- 10710 Castleton Way






