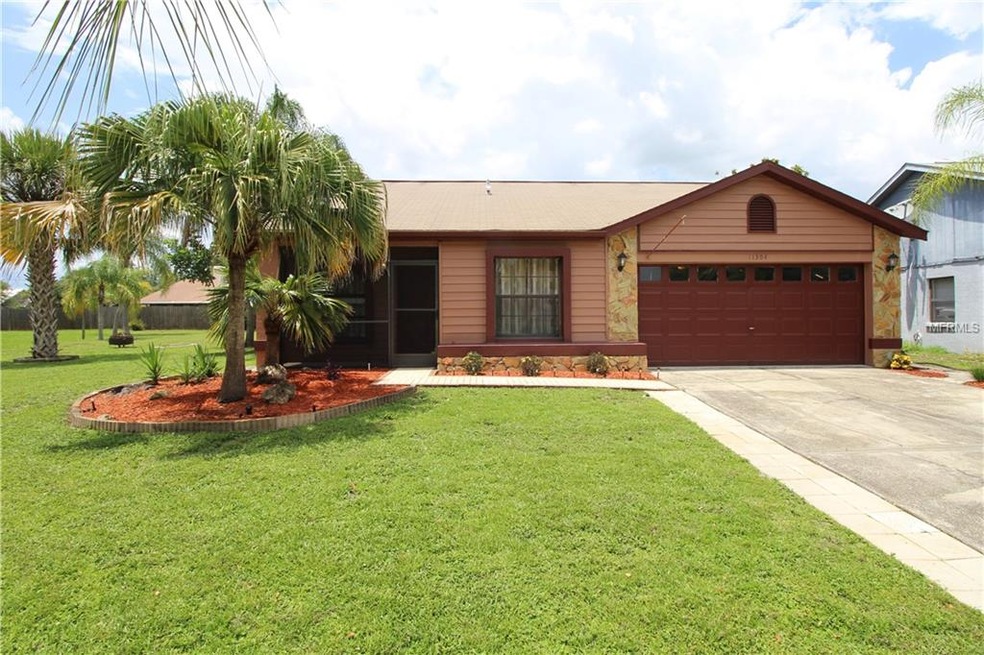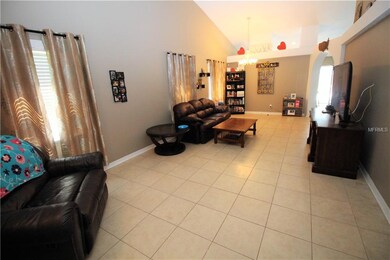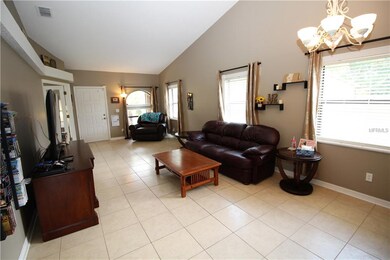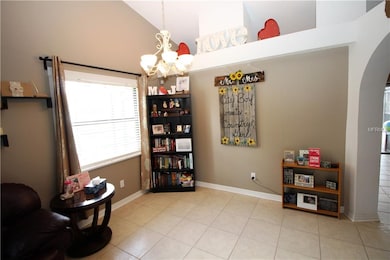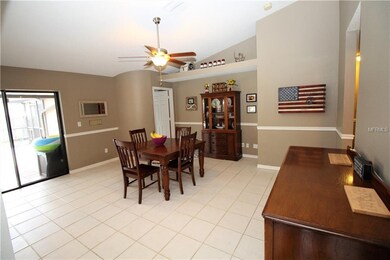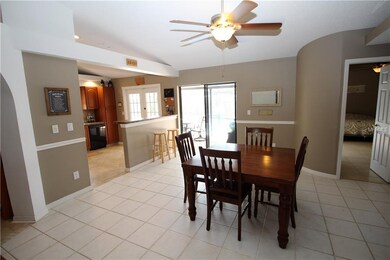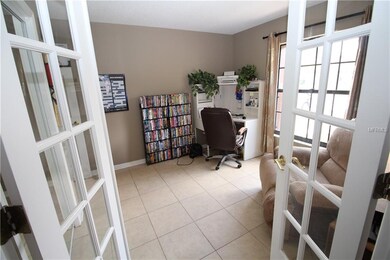
11304 Plumtree Ct Riverview, FL 33579
Highlights
- Fitness Center
- High Ceiling
- 2 Car Attached Garage
- Private Pool
- Formal Dining Room
- Screened Patio
About This Home
As of July 2018Cul-De-Sac & In-Ground Pool! - This is the perfect home with a nice size property tucked into the Summerfield Community!
4 Bed & 2 Bath, Huge Family / Living Room - Dining Room with Sliding Doors out to the Pool & Kitchen with French Doors out to the Pool.
Master Bedroom with sliding doors to pool. Outside screened in with a large side yard great for entertaining.
Ceramic tile throughout house.
Priced to sell - Make this your next home!
Last Agent to Sell the Property
AGILE GROUP REALTY License #3299515 Listed on: 06/25/2018

Home Details
Home Type
- Single Family
Est. Annual Taxes
- $1,453
Year Built
- Built in 1987
Lot Details
- 8,287 Sq Ft Lot
- Property is zoned PD
HOA Fees
- $40 Monthly HOA Fees
Parking
- 2 Car Attached Garage
Home Design
- Slab Foundation
- Shingle Roof
- Block Exterior
Interior Spaces
- 1,734 Sq Ft Home
- High Ceiling
- Ceiling Fan
- French Doors
- Sliding Doors
- Formal Dining Room
- Ceramic Tile Flooring
Kitchen
- Range
- Microwave
- Dishwasher
Bedrooms and Bathrooms
- 4 Bedrooms
- 2 Full Bathrooms
Laundry
- Dryer
- Washer
Outdoor Features
- Private Pool
- Screened Patio
Utilities
- Central Heating and Cooling System
- Water Softener
- Cable TV Available
Listing and Financial Details
- Down Payment Assistance Available
- Homestead Exemption
- Visit Down Payment Resource Website
- Legal Lot and Block 71 / 1
- Assessor Parcel Number U-09-31-20-2UV-000001-00071.0
Community Details
Overview
- Summerfield Village 01 Tr 27 Ph 03 Subdivision
Recreation
- Community Playground
- Fitness Center
- Community Pool
- Park
Ownership History
Purchase Details
Home Financials for this Owner
Home Financials are based on the most recent Mortgage that was taken out on this home.Purchase Details
Home Financials for this Owner
Home Financials are based on the most recent Mortgage that was taken out on this home.Purchase Details
Home Financials for this Owner
Home Financials are based on the most recent Mortgage that was taken out on this home.Purchase Details
Home Financials for this Owner
Home Financials are based on the most recent Mortgage that was taken out on this home.Purchase Details
Purchase Details
Home Financials for this Owner
Home Financials are based on the most recent Mortgage that was taken out on this home.Purchase Details
Home Financials for this Owner
Home Financials are based on the most recent Mortgage that was taken out on this home.Similar Homes in the area
Home Values in the Area
Average Home Value in this Area
Purchase History
| Date | Type | Sale Price | Title Company |
|---|---|---|---|
| Warranty Deed | $209,000 | American Guardian Title & Es | |
| Quit Claim Deed | $71,200 | Attorney | |
| Deed | $100 | -- | |
| Special Warranty Deed | $144,900 | Whitworth Title Group Inc | |
| Trustee Deed | $85,100 | None Available | |
| Warranty Deed | $245,000 | Associated Attorney Title & | |
| Warranty Deed | $245,000 | Title & Closing Company |
Mortgage History
| Date | Status | Loan Amount | Loan Type |
|---|---|---|---|
| Open | $50,119 | FHA | |
| Open | $205,214 | FHA | |
| Previous Owner | $129,597 | FHA | |
| Previous Owner | $142,274 | FHA | |
| Previous Owner | $244,800 | Unknown | |
| Previous Owner | $183,750 | Fannie Mae Freddie Mac |
Property History
| Date | Event | Price | Change | Sq Ft Price |
|---|---|---|---|---|
| 07/18/2025 07/18/25 | Price Changed | $350,000 | -4.1% | $202 / Sq Ft |
| 07/11/2025 07/11/25 | Price Changed | $365,000 | -2.7% | $210 / Sq Ft |
| 07/02/2025 07/02/25 | For Sale | $375,000 | +79.4% | $216 / Sq Ft |
| 07/31/2018 07/31/18 | Sold | $209,000 | +5.6% | $121 / Sq Ft |
| 07/01/2018 07/01/18 | Pending | -- | -- | -- |
| 06/25/2018 06/25/18 | For Sale | $198,000 | -- | $114 / Sq Ft |
Tax History Compared to Growth
Tax History
| Year | Tax Paid | Tax Assessment Tax Assessment Total Assessment is a certain percentage of the fair market value that is determined by local assessors to be the total taxable value of land and additions on the property. | Land | Improvement |
|---|---|---|---|---|
| 2024 | $7,204 | $287,161 | $99,438 | $187,723 |
| 2023 | $7,148 | $285,579 | $91,152 | $194,427 |
| 2022 | $6,980 | $280,102 | $82,865 | $197,237 |
| 2021 | $6,302 | $200,126 | $66,292 | $133,834 |
| 2020 | $5,970 | $185,725 | $62,149 | $123,576 |
| 2019 | $5,604 | $159,810 | $51,791 | $108,019 |
| 2018 | $1,483 | $103,611 | $0 | $0 |
| 2017 | $1,453 | $140,086 | $0 | $0 |
| 2016 | $1,418 | $99,393 | $0 | $0 |
| 2015 | $1,432 | $98,702 | $0 | $0 |
| 2014 | $1,407 | $97,919 | $0 | $0 |
| 2013 | -- | $96,472 | $0 | $0 |
Agents Affiliated with this Home
-
Frederick Alonzo

Seller's Agent in 2025
Frederick Alonzo
RE/MAX
(813) 455-8341
66 Total Sales
-
Kerin Clarkin

Seller's Agent in 2018
Kerin Clarkin
AGILE GROUP REALTY
(516) 909-9213
135 in this area
369 Total Sales
-
Peggy Daas

Buyer's Agent in 2018
Peggy Daas
KELLER WILLIAMS TAMPA PROP.
(813) 657-3424
5 in this area
10 Total Sales
Map
Source: Stellar MLS
MLS Number: T3115084
APN: U-09-31-20-2UV-000001-00071.0
- 11314 Silverleaf Ct
- 12669 Longcrest Dr
- 12653 Longcrest Dr
- 12815 Tallowood Dr
- 12716 Evington Point Dr
- 12814 Longcrest Dr
- 11217 Fiddlewood Dr
- 12910 Longcrest Dr
- 11341 Cambray Creek Loop Unit 1
- 12910 Leadwood Dr
- 12912 Leadwood Dr
- 10813 Dixon Dr
- 11009 Wildcat Dr
- 11122 Kempton Vista Dr
- 12508 Evington Point Dr
- 10814 Newbridge Dr
- 11116 Hoffner Edge Dr
- 12506 Safari Ln
- 10819 Newbridge Dr
- 12808 Arcadia Ln
