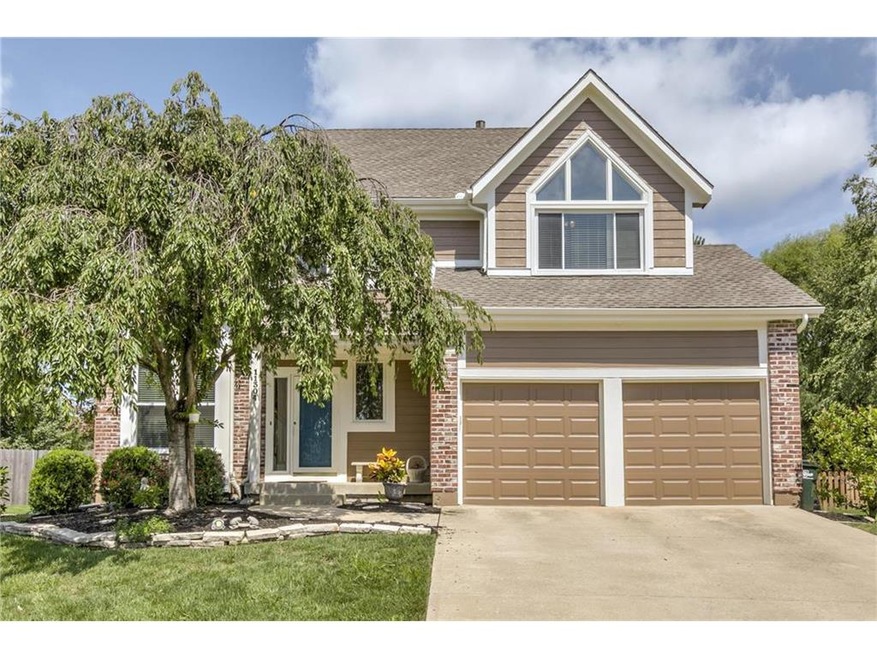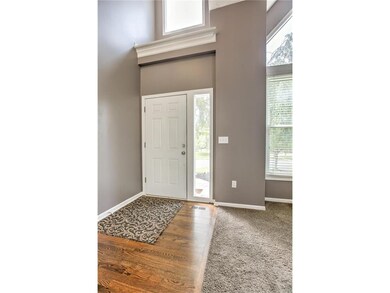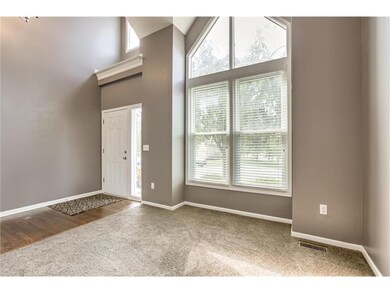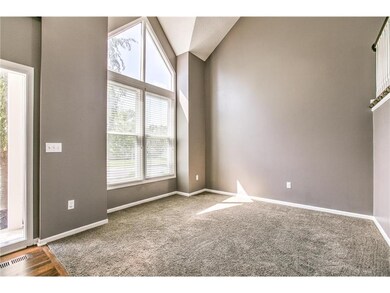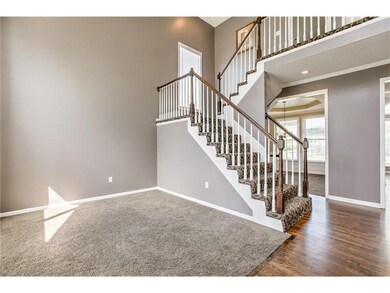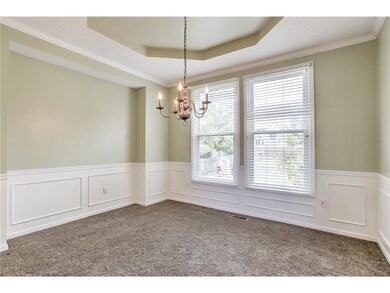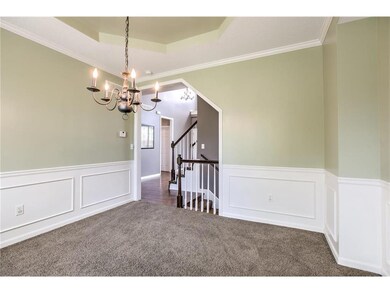
11304 W 116th St Overland Park, KS 66210
Highlights
- Deck
- Recreation Room
- Traditional Architecture
- Pleasant Ridge Elementary School Rated A-
- Vaulted Ceiling
- 2-minute walk to Cobblestone Park
About This Home
As of March 2018Wonderful Cobblestone Park Two Story. Well taken care of 4 bedroom 2.5 bath home on cul-de-sac. Open Concept with Kitchen, breakfast room and family room. Beautiful cathedral ceilings. Formal dining. Wood floors and carpet. First floor laundry. Finished basement area for additional living space. Fenced back yard with patio. Wonderful landscaping...Come make this your new home!
Co-Listed By
Sue Edwards
Engel & Volkers Kansas City License #2007012328
Home Details
Home Type
- Single Family
Est. Annual Taxes
- $2,800
Year Built
- Built in 1993
Lot Details
- Cul-De-Sac
- Wood Fence
- Level Lot
- Sprinkler System
HOA Fees
- $29 Monthly HOA Fees
Parking
- 2 Car Garage
- Inside Entrance
- Front Facing Garage
- Garage Door Opener
Home Design
- Traditional Architecture
- Frame Construction
- Composition Roof
Interior Spaces
- 2,089 Sq Ft Home
- Wet Bar: Double Vanity, Wood Floor, All Carpet, Built-in Features, Pantry
- Built-In Features: Double Vanity, Wood Floor, All Carpet, Built-in Features, Pantry
- Vaulted Ceiling
- Ceiling Fan: Double Vanity, Wood Floor, All Carpet, Built-in Features, Pantry
- Skylights
- Fireplace With Gas Starter
- Shades
- Plantation Shutters
- Drapes & Rods
- Family Room with Fireplace
- Family Room Downstairs
- Separate Formal Living Room
- Formal Dining Room
- Recreation Room
- Finished Basement
- Sump Pump
Kitchen
- Breakfast Area or Nook
- Electric Oven or Range
- Dishwasher
- Kitchen Island
- Granite Countertops
- Laminate Countertops
- Disposal
Flooring
- Wood
- Wall to Wall Carpet
- Linoleum
- Laminate
- Stone
- Ceramic Tile
- Luxury Vinyl Plank Tile
- Luxury Vinyl Tile
Bedrooms and Bathrooms
- 4 Bedrooms
- Cedar Closet: Double Vanity, Wood Floor, All Carpet, Built-in Features, Pantry
- Walk-In Closet: Double Vanity, Wood Floor, All Carpet, Built-in Features, Pantry
- Double Vanity
- Whirlpool Bathtub
Laundry
- Laundry Room
- Laundry on main level
Home Security
- Storm Doors
- Fire and Smoke Detector
Outdoor Features
- Deck
- Enclosed Patio or Porch
Schools
- Pleasant Ridge Elementary School
- Olathe East High School
Utilities
- Forced Air Heating and Cooling System
Community Details
- Association fees include trash pick up
- Cobblestone Park Subdivision
Listing and Financial Details
- Assessor Parcel Number NP10160000-0057
Ownership History
Purchase Details
Home Financials for this Owner
Home Financials are based on the most recent Mortgage that was taken out on this home.Purchase Details
Home Financials for this Owner
Home Financials are based on the most recent Mortgage that was taken out on this home.Purchase Details
Home Financials for this Owner
Home Financials are based on the most recent Mortgage that was taken out on this home.Purchase Details
Home Financials for this Owner
Home Financials are based on the most recent Mortgage that was taken out on this home.Purchase Details
Home Financials for this Owner
Home Financials are based on the most recent Mortgage that was taken out on this home.Similar Homes in Overland Park, KS
Home Values in the Area
Average Home Value in this Area
Purchase History
| Date | Type | Sale Price | Title Company |
|---|---|---|---|
| Quit Claim Deed | -- | Continental Title | |
| Warranty Deed | -- | Continental Title | |
| Warranty Deed | -- | Alpha Title | |
| Warranty Deed | -- | Stweart Title | |
| Warranty Deed | -- | Wrt Title |
Mortgage History
| Date | Status | Loan Amount | Loan Type |
|---|---|---|---|
| Open | $205,502 | New Conventional | |
| Closed | $236,000 | New Conventional | |
| Previous Owner | $265,905 | New Conventional | |
| Previous Owner | $35,000 | Credit Line Revolving | |
| Previous Owner | $147,300 | New Conventional | |
| Previous Owner | $148,500 | New Conventional | |
| Previous Owner | $147,300 | New Conventional |
Property History
| Date | Event | Price | Change | Sq Ft Price |
|---|---|---|---|---|
| 03/02/2018 03/02/18 | Sold | -- | -- | -- |
| 02/03/2018 02/03/18 | Pending | -- | -- | -- |
| 02/01/2018 02/01/18 | For Sale | $299,500 | +7.0% | $122 / Sq Ft |
| 09/22/2017 09/22/17 | Sold | -- | -- | -- |
| 08/24/2017 08/24/17 | Pending | -- | -- | -- |
| 08/23/2017 08/23/17 | For Sale | $279,900 | -- | $134 / Sq Ft |
Tax History Compared to Growth
Tax History
| Year | Tax Paid | Tax Assessment Tax Assessment Total Assessment is a certain percentage of the fair market value that is determined by local assessors to be the total taxable value of land and additions on the property. | Land | Improvement |
|---|---|---|---|---|
| 2024 | $5,111 | $47,024 | $10,725 | $36,299 |
| 2023 | $5,101 | $46,058 | $10,725 | $35,333 |
| 2022 | $4,643 | $41,055 | $10,725 | $30,330 |
| 2021 | $4,527 | $38,111 | $8,577 | $29,534 |
| 2020 | $4,333 | $36,455 | $6,596 | $29,859 |
| 2019 | $4,228 | $35,317 | $5,074 | $30,243 |
| 2018 | $3,800 | $31,510 | $5,074 | $26,436 |
| 2017 | $3,612 | $29,716 | $5,074 | $24,642 |
| 2016 | $3,333 | $28,106 | $5,074 | $23,032 |
| 2015 | $3,128 | $26,657 | $5,074 | $21,583 |
| 2013 | -- | $24,898 | $5,074 | $19,824 |
Agents Affiliated with this Home
-

Seller's Agent in 2018
Adam Butler
Keller Williams Realty Partners Inc.
(913) 685-2326
1 in this area
51 Total Sales
-
Y
Buyer's Agent in 2018
Yong Meador
ReeceNichols - Overland Park
(913) 486-1234
2 in this area
26 Total Sales
-

Seller's Agent in 2017
Angie Ripley
Engel & Volkers Kansas City
(816) 665-4228
248 Total Sales
-
S
Seller Co-Listing Agent in 2017
Sue Edwards
Engel & Volkers Kansas City
-
L
Buyer's Agent in 2017
Lisa Ruben Team
ReeceNichols - Country Club Plaza
(913) 449-5044
21 in this area
247 Total Sales
Map
Source: Heartland MLS
MLS Number: 2065139
APN: NP10160000-0057
- 11202 W 116th St
- 11545 Flint St
- 11608 Flint St
- 11207 W 116th Terrace
- 11441 King Ln
- 11824 W 116th St
- 10600 W 115th Terrace
- 10614 W 115th St
- 17333 Earnshaw St
- 17028 Earnshaw St
- 17100 Earnshaw St
- 17313 Earnshaw St
- 17308 Earnshaw St
- The Timberland Plan at Riverstone Valley
- The Avalon Plan at Riverstone Valley
- The Rebecca Plan at Riverstone Valley
- The Haley Plan at Riverstone Valley
- The Hudson Plan at Riverstone Valley
- The Hansen Plan at Riverstone Valley
- 12032 Ballentine St
