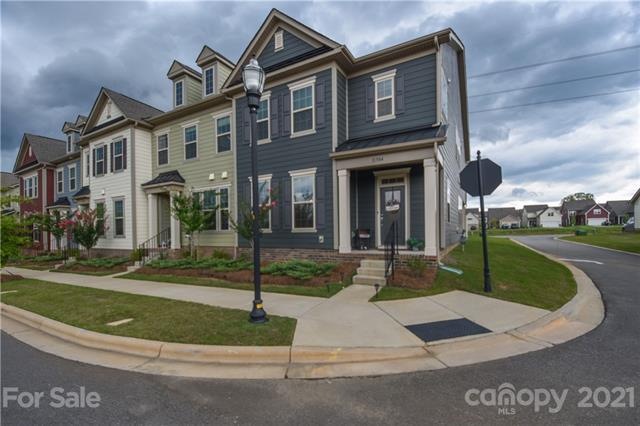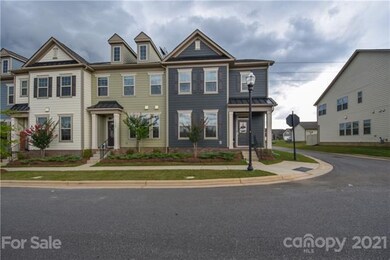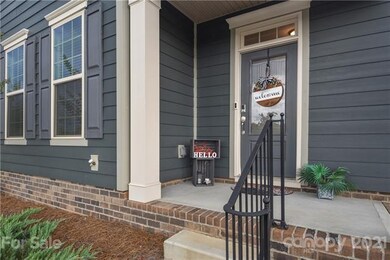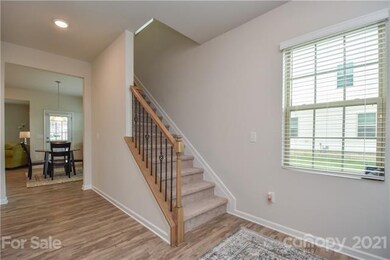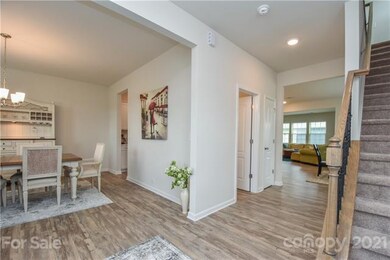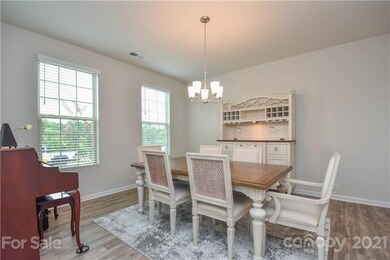
11304 Westbranch Pkwy Davidson, NC 28036
Highlights
- Open Floorplan
- Transitional Architecture
- Corner Lot
- Davidson Elementary School Rated A-
- End Unit
- 4-minute walk to Beaver Dam Park
About This Home
As of August 2021Come see this end unit townhome in Davidson! This home has an open floor plan and so much space! Downstairs is a large foyer, formal dining room, butler pantry, large kitchen with quartz counters and white cabinetry, great room with a fireplace and a breakfast area. The main floor has laminate wood flooring throughout! All 3 bedrooms are upstairs. The master bedroom has an en suite with dual vanities, separate tub and shower, and a large walk-in closet. There is also a loft space upstairs allowing many different uses! The two secondary bedrooms are both spacious and share the second full bath. Outside you can enjoy the perfect summer evening on your covered back porch and play some corn hole in the back yard! There is a detached 1 car garage off the alleyway. Come see this move in ready home and make it yours today!
Last Agent to Sell the Property
EXP Realty LLC Mooresville License #281291 Listed on: 07/15/2021

Property Details
Home Type
- Condominium
Year Built
- Built in 2020
HOA Fees
- $220 Monthly HOA Fees
Parking
- 1
Home Design
- Transitional Architecture
- Slab Foundation
Interior Spaces
- Open Floorplan
- Fireplace
- Insulated Windows
Kitchen
- Breakfast Bar
- Kitchen Island
Flooring
- Laminate
- Tile
Bedrooms and Bathrooms
- Walk-In Closet
- Garden Bath
Additional Features
- End Unit
- Cable TV Available
Listing and Financial Details
- Assessor Parcel Number 007-285-43
Community Details
Overview
- Braesael Magement Company Association, Phone Number (704) 847-3507
Recreation
- Community Pool
Ownership History
Purchase Details
Home Financials for this Owner
Home Financials are based on the most recent Mortgage that was taken out on this home.Purchase Details
Home Financials for this Owner
Home Financials are based on the most recent Mortgage that was taken out on this home.Similar Homes in Davidson, NC
Home Values in the Area
Average Home Value in this Area
Purchase History
| Date | Type | Sale Price | Title Company |
|---|---|---|---|
| Warranty Deed | $340,000 | None Available | |
| Special Warranty Deed | $272,500 | None Available |
Mortgage History
| Date | Status | Loan Amount | Loan Type |
|---|---|---|---|
| Open | $325,000 | Credit Line Revolving | |
| Previous Owner | $217,926 | New Conventional |
Property History
| Date | Event | Price | Change | Sq Ft Price |
|---|---|---|---|---|
| 07/11/2025 07/11/25 | For Sale | $485,000 | +42.6% | $216 / Sq Ft |
| 08/05/2021 08/05/21 | Sold | $340,000 | +4.6% | $151 / Sq Ft |
| 07/16/2021 07/16/21 | Pending | -- | -- | -- |
| 07/15/2021 07/15/21 | For Sale | $325,000 | -- | $144 / Sq Ft |
Tax History Compared to Growth
Tax History
| Year | Tax Paid | Tax Assessment Tax Assessment Total Assessment is a certain percentage of the fair market value that is determined by local assessors to be the total taxable value of land and additions on the property. | Land | Improvement |
|---|---|---|---|---|
| 2023 | $3,014 | $395,800 | $80,000 | $315,800 |
| 2022 | $2,425 | $253,300 | $65,000 | $188,300 |
| 2021 | $2,538 | $253,300 | $65,000 | $188,300 |
| 2020 | $2,538 | $65,000 | $65,000 | $0 |
| 2019 | $589 | $65,000 | $65,000 | $0 |
| 2018 | $176 | $0 | $0 | $0 |
Agents Affiliated with this Home
-
Beth Sullivan

Seller's Agent in 2025
Beth Sullivan
Allen Tate Realtors
(704) 533-3475
19 Total Sales
-
Jeff Arzonico

Seller's Agent in 2021
Jeff Arzonico
EXP Realty LLC Mooresville
(336) 909-0284
263 Total Sales
-
Kelly Upchurch
K
Seller Co-Listing Agent in 2021
Kelly Upchurch
EXP Realty LLC Mooresville
(737) 497-3488
74 Total Sales
Map
Source: Canopy MLS (Canopy Realtor® Association)
MLS Number: CAR3761320
APN: 007-285-43
- 11220 Westbranch Pkwy
- 11340 Westbranch Pkwy
- 19812 Elise Caroline Alley
- 13359 Caite Ridge Rd
- 13332 Caite Ridge Rd
- 19320 Davidson Concord Rd
- 13241 Caite Ridge Rd
- 19679 Wooden Tee Dr
- 20025 Metaphor Mews None
- 12932 Westmoreland Farm Rd
- 19034 Cypress Garden Dr
- 13112 Appolinaire Dr
- 12214 Bonny Oaks Dr
- 19134 Newburg Hill Rd
- 13031 Westmoreland Farm Rd
- 19117 Davidson Concord Rd
- 19155 Newburg Hill Rd
- 12326 Cranberry Glades Dr
- 12424 Bradford Park Dr
- 19041 Newburg Hill Rd
