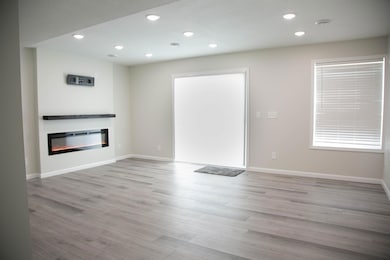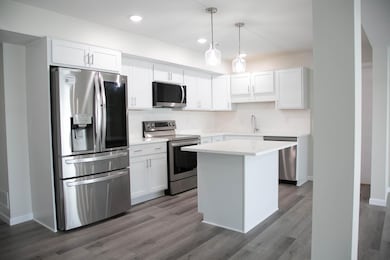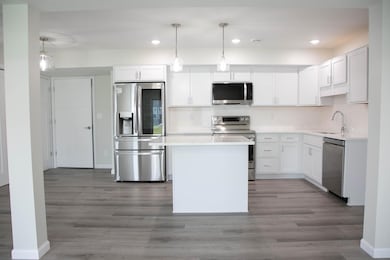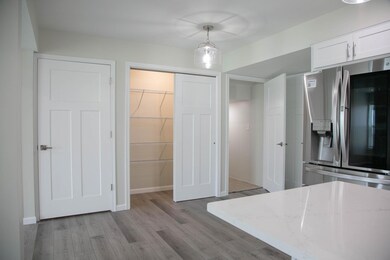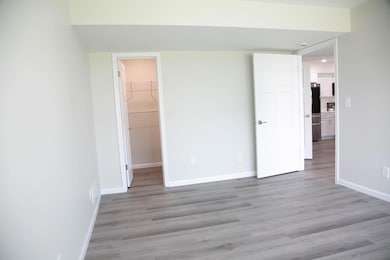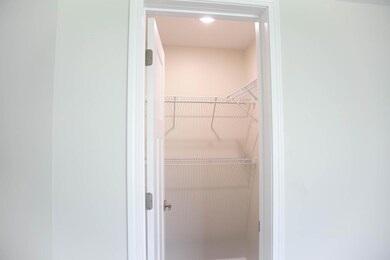11305 83rd Ln NE Otsego, MN 55362
2
Beds
1
Bath
1,200
Sq Ft
8,712
Sq Ft Lot
Highlights
- New Construction
- No HOA
- Living Room
- Rogers Senior High School Rated 9+
- Stainless Steel Appliances
- Forced Air Heating and Cooling System
About This Home
"Beautiful newly built 2-bedroom, 1-bathroom basement home just steps away from Alberlea Mall. This recently completed property features luxurious LVT flooring, modern stainless steel appliances, an electric fireplace, and a stylish backsplash. For added convenience, a washer and dryer are included in the unit. A must-see!
Home Details
Home Type
- Single Family
Year Built
- Built in 2024 | New Construction
Parking
- 3 Car Garage
Home Design
- Wood Foundation
Interior Spaces
- 1,200 Sq Ft Home
- 2-Story Property
- Electric Fireplace
- Living Room
- Dining Room
- Finished Basement
- Walk-Out Basement
Kitchen
- Cooktop
- Microwave
- Freezer
- Dishwasher
- Stainless Steel Appliances
Bedrooms and Bathrooms
- 2 Bedrooms
- 1 Bathroom
Laundry
- Dryer
- Washer
Additional Features
- Air Exchanger
- Lot Dimensions are 136x65
- Forced Air Heating and Cooling System
Community Details
- No Home Owners Association
- Hunter Hills Fifth Add Subdivision
Listing and Financial Details
- Property Available on 6/16/25
- Tenant pays for cable TV
- Assessor Parcel Number 118375005020
Map
Source: NorthstarMLS
MLS Number: 6739940
Nearby Homes
- 8335 Lander Ave NE
- 11325 81st St NE
- 11367 84th St NE
- 11378 84th St NE
- 8002 Lander Ave NE
- 8013 Lander Ave NE
- 7850 Lachman Ave NE
- 7754 Lachman Ave NE
- 11637 77th St NE
- 7654 Lachman Ave NE
- 7625 Lachman Ave NE
- 11372 75th St NE
- 11965 78th St NE
- 12083 79th St NE
- 11950 75th St NE
- 14620 74th Ln NE
- 11380 72nd St NE
- 12364 81st St NE
- 12376 81st St NE
- 10610 74th Ln NE

