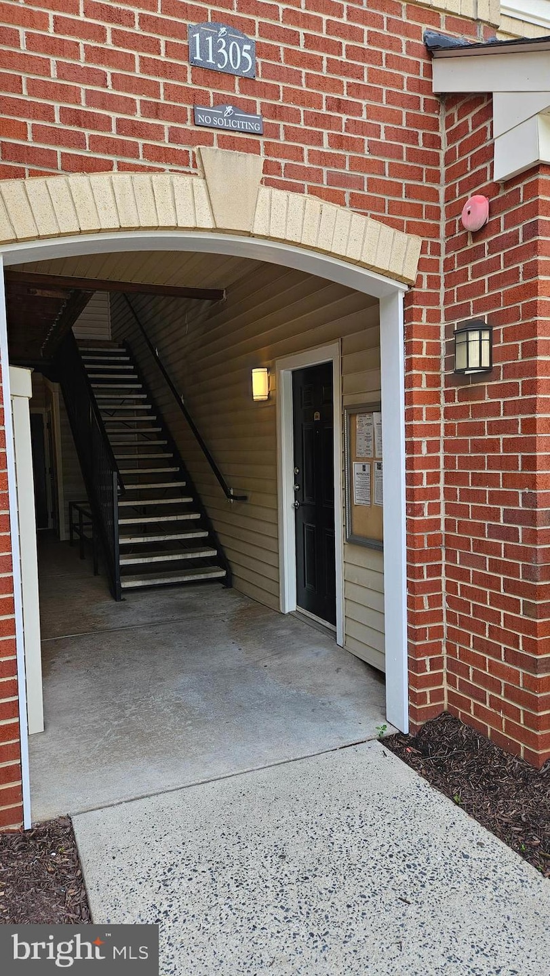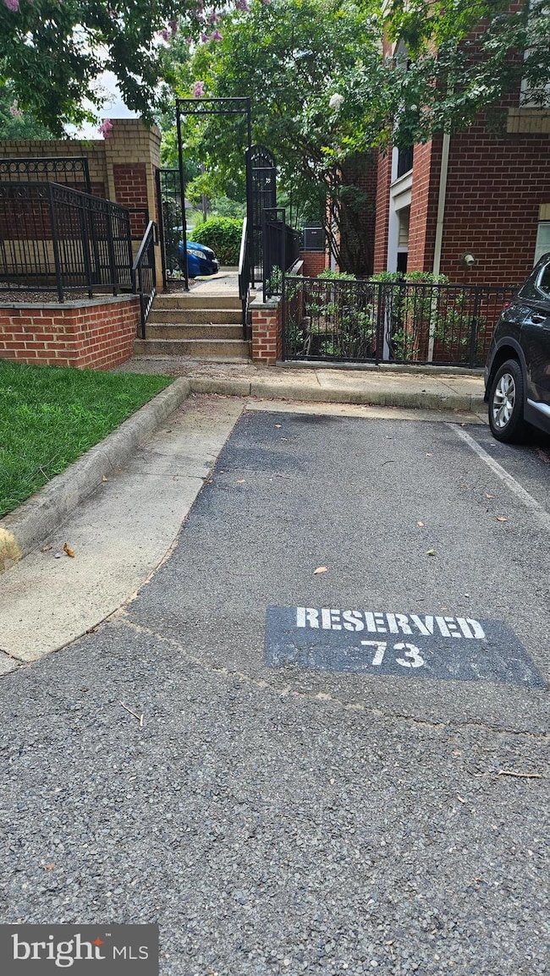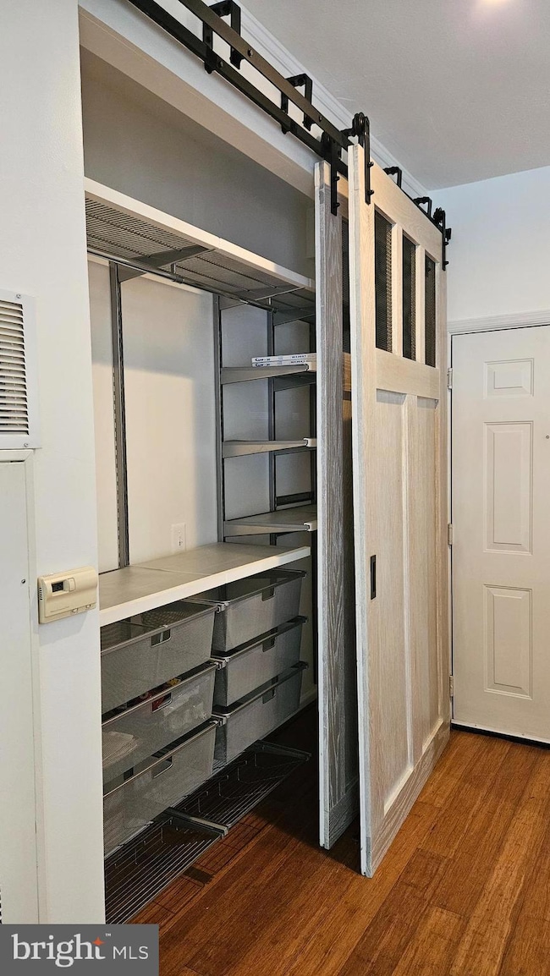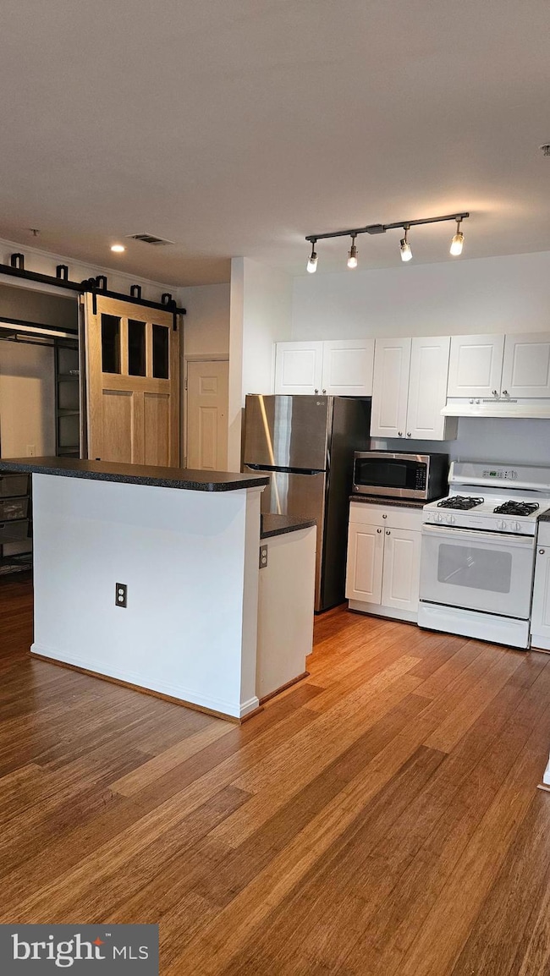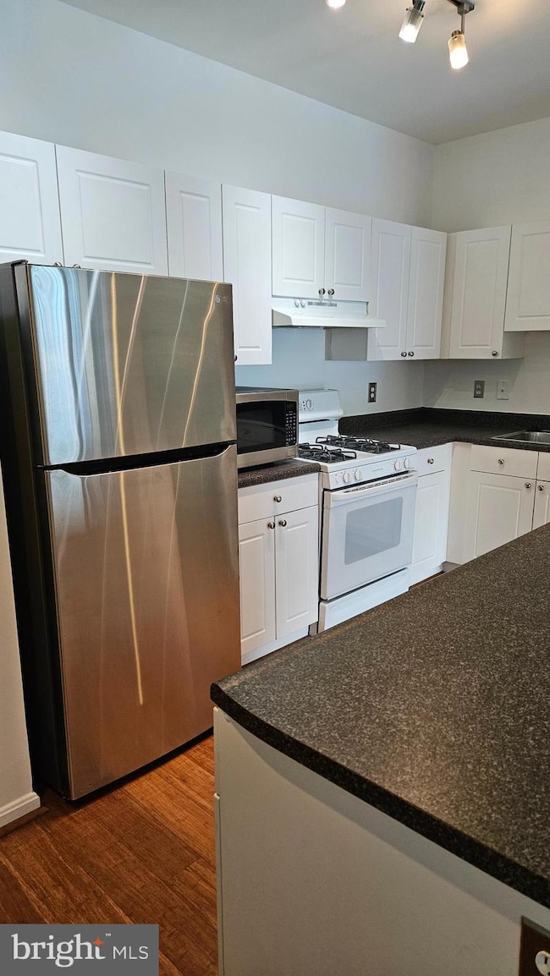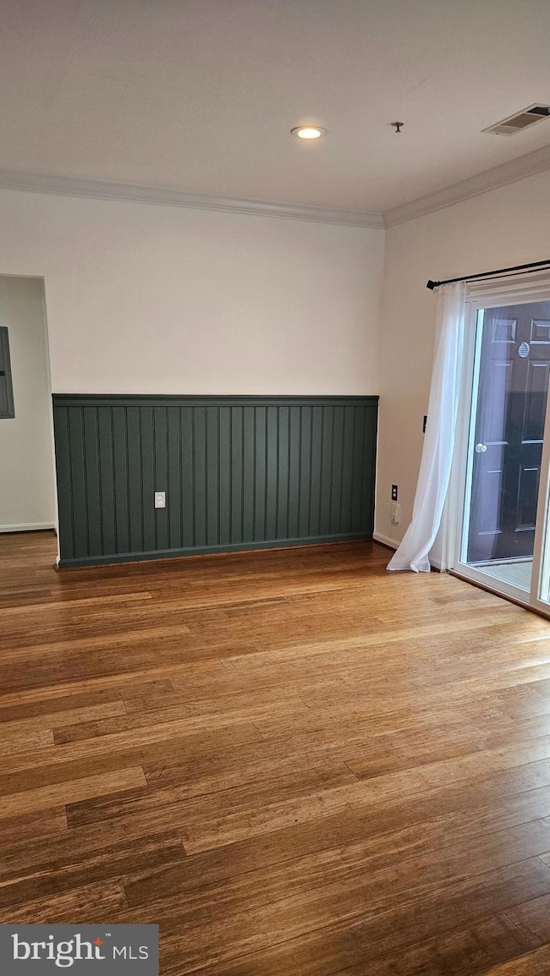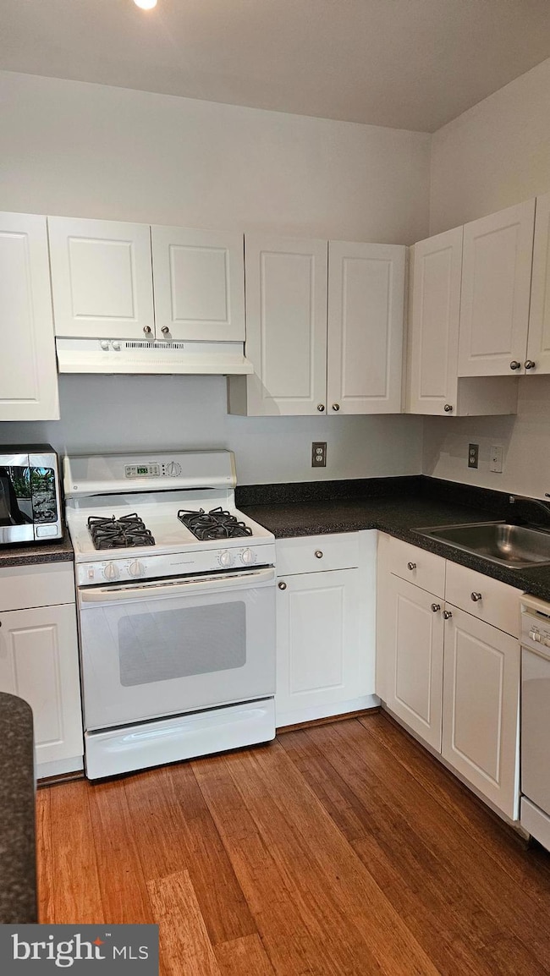11305 Aristotle Dr Unit 2-104 Fairfax, VA 22030
Highlights
- Fitness Center
- Gated Community
- Colonial Architecture
- Waples Mill Elementary School Rated A-
- Open Floorplan
- Clubhouse
About This Home
Welcome to this beautifully maintained 1-bedroom, 1-bath first-floor condo offering comfort, convenience, and modern living all in one. Step inside to find sleek bamboo flooring throughout the main living space and a fresh coat of paint that makes the home feel bright and inviting. The spacious bedroom easily fits a king-sized bed and features generous closet space, while the full bath is clean and well-appointed.
Enjoy the ease of in-unit laundry and the bonus of a private patio—perfect for morning coffee or relaxing evenings. Just steps away, you'll find the community pool, gym, yoga room, office space, and a stylish community room for entertaining or working remotely. This end-unit also includes a designated parking spot close to the entrance for added convenience.
Located near shopping, dining, and everyday amenities, this condo is ideal for anyone looking for a low-maintenance lifestyle with top-notch community perks. Don’t miss out on this move-in ready gem!
*AVAILABLE FOR MOVE IN NOW! MUST HAVE GREAT CREDIT AND MEET INCOME REQUIREMENTS. PETS CASE BY CASE WITH EXTRA DEPOSIT AND $50 PER MONTH FEE
Open House Schedule
-
Thursday, July 17, 20255:30 to 6:30 pm7/17/2025 5:30:00 PM +00:007/17/2025 6:30:00 PM +00:00Come by and see this great home!Add to Calendar
Condo Details
Home Type
- Condominium
Est. Annual Taxes
- $3,129
Year Built
- Built in 2003
Home Design
- Colonial Architecture
- Contemporary Architecture
- Brick Exterior Construction
Interior Spaces
- 732 Sq Ft Home
- Property has 1 Level
- Open Floorplan
- Ceiling Fan
- Window Treatments
- Dining Area
Kitchen
- Microwave
- Dishwasher
- Kitchen Island
- Upgraded Countertops
- Disposal
Flooring
- Wood
- Luxury Vinyl Plank Tile
Bedrooms and Bathrooms
- 1 Main Level Bedroom
- Walk-In Closet
- 1 Full Bathroom
- Bathtub with Shower
Laundry
- Electric Dryer
- Washer
Parking
- Assigned parking located at #73
- Parking Lot
- 1 Assigned Parking Space
Accessible Home Design
- Level Entry For Accessibility
Schools
- Fairfax High School
Utilities
- 90% Forced Air Heating and Cooling System
- 60+ Gallon Tank
- Cable TV Available
Listing and Financial Details
- Residential Lease
- Security Deposit $1,900
- Tenant pays for all utilities
- Rent includes trash removal
- No Smoking Allowed
- 12-Month Min and 36-Month Max Lease Term
- Available 7/14/25
- Assessor Parcel Number 0464 19020104
Community Details
Overview
- Property has a Home Owners Association
- Association fees include common area maintenance, exterior building maintenance, health club, management, parking fee, pool(s), recreation facility, reserve funds, road maintenance, security gate, snow removal, taxes, trash
- Low-Rise Condominium
- Fairfax Ridge Condos
- Fairfax Ridge Condo Community
- Fairfax Ridge Condos Subdivision
Amenities
- Picnic Area
- Common Area
- Clubhouse
- Game Room
- Billiard Room
- Party Room
- Community Library
Recreation
- Community Playground
- Fitness Center
- Community Pool
Pet Policy
- Pet Deposit $300
- $50 Monthly Pet Rent
- Dogs Allowed
Security
- Gated Community
Map
Source: Bright MLS
MLS Number: VAFX2255996
APN: 0464-19020104
- 11319 Aristotle Dr Unit 3-105
- 3851 Aristotle Ct Unit 1-418
- 3851 Aristotle Ct Unit 1-412
- 11345 Aristotle Dr Unit 6-311
- 11350 Aristotle Dr Unit 7-403
- 11352 Aristotle Dr Unit 7-405
- 11365 Aristotle Dr Unit 9-215
- 3557 Orchid Pond Way
- 3558 Orchid Pond Way
- 4086 Clovet Dr Unit 32
- 4042 Werthers Ct
- 11433 Valley Rd
- 4030 Stonehenge Way
- 4057 Glostonbury Way
- 11135 Littlebrook Ln Unit 11135
- Lot 37 /37A Jermantown Rd
- 11104 Rock Garden Dr
- 3923 Fairfax Farms Rd
- 11350 Ridgeline Rd
- 11050 Heathland Dr
- 11307 Aristotle Dr Unit 2-202
- 11305 Aristotle Dr Unit 104
- 11320 Aristotle Dr
- 11320 Aristotle Dr Unit 106
- 3887 Fairfax Ridge Rd
- 11377 Aristotle Dr Unit 10-303
- 11465 Galliec St Unit 34
- 4138 Fountainside Ln Unit A302
- 4057 Heatherstone Ct
- 4132 Fountainside Ln Unit 103
- 11503 Rothbury Square
- 4110 Flower Box Ct
- 11413 Sunflower Ln Unit 17x17 Basement
- 4037 Fairfax Center Hunt Trail
- 4142 Timber Log Way
- 11357 Ridgeline Rd
- 3700 Jermantown Rd
- 11445 Fogarty Ct
- 4211 Ridge Top Rd
- 4040 Gateway Dr
