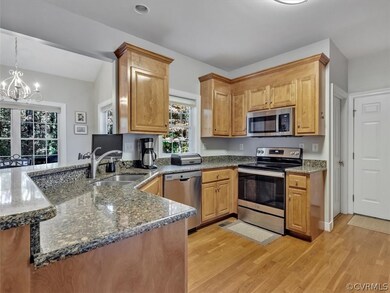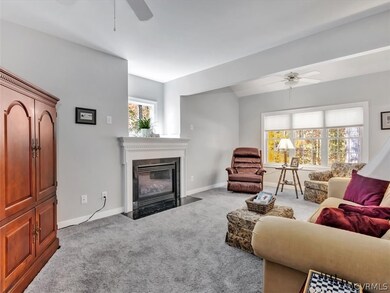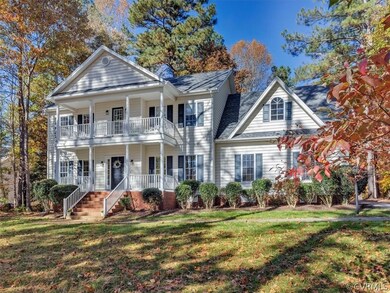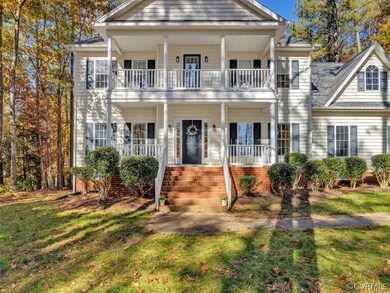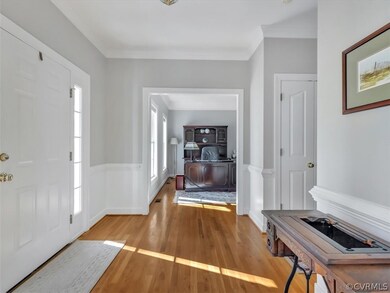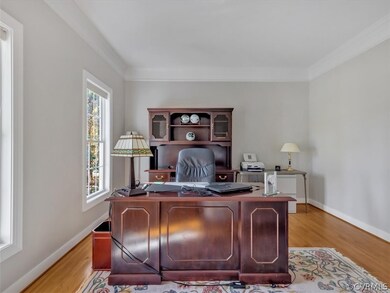
11306 Covina Ln Chesterfield, VA 23838
The Highlands NeighborhoodEstimated Value: $518,229 - $544,000
Highlights
- Boat Dock
- In Ground Pool
- Community Lake
- Golf Course Community
- Colonial Architecture
- Deck
About This Home
As of February 2022Fantastic one owner home on a level & landscaped homesite. The double porches offer southern charm & elegance. This home is styled as a classic rear staircase colonial, the kitchen & breakfast area are bright & sunny overlooking the 12x14 deck & rear yard, which has loads of room to run & play. Newer appliances (2020), custom cabinets, granite countertops & hardwood flooring enhance the kitchen. First floor laundry room with built in cabinet is situated at the entry to the home from the 2 car garage. First floor office & dining room have hardwoods and crown moulding. Newer carpet & paint throughout the home (2020) The newer roof (2017), gutters & HVACs (2017, 2018) offer you peace of mind. 'The 2nd level of the home offers spacious bedrooms with great closet space & access to attic space for storage, the 4th bedroom can also serve as a great space for a pool table, ping pong table or a home school room, so many options, here. Primary bedroom offers a sitting area that has a door to the second level front porch. All of this conveniently located within the Highlands community that offers Pool, Tennis, Golf, miles of sidewalks and a running trail, playground a lake and so much more!
Last Agent to Sell the Property
Long & Foster REALTORS License #0225044882 Listed on: 01/03/2022

Home Details
Home Type
- Single Family
Est. Annual Taxes
- $3,172
Year Built
- Built in 1999
Lot Details
- 1.46 Acre Lot
- Lot Dimensions are 152x512x117x556
- Landscaped
- Wooded Lot
- Zoning described as R25
HOA Fees
- $32 Monthly HOA Fees
Parking
- 2 Car Direct Access Garage
- Garage Door Opener
- Driveway
Home Design
- Colonial Architecture
- Frame Construction
- Vinyl Siding
Interior Spaces
- 2,632 Sq Ft Home
- 2-Story Property
- High Ceiling
- Self Contained Fireplace Unit Or Insert
- Gas Fireplace
- Thermal Windows
- Separate Formal Living Room
- Crawl Space
Kitchen
- Eat-In Kitchen
- Oven
- Microwave
- Dishwasher
- Granite Countertops
- Disposal
Flooring
- Wood
- Partially Carpeted
- Ceramic Tile
Bedrooms and Bathrooms
- 4 Bedrooms
Pool
- In Ground Pool
- Fence Around Pool
Outdoor Features
- Walking Distance to Water
- Deck
- Front Porch
Schools
- Gates Elementary School
- Matoaca Middle School
- Matoaca High School
Utilities
- Zoned Heating and Cooling System
- Heating System Uses Natural Gas
- Water Heater
- Septic Tank
- Cable TV Available
Listing and Financial Details
- Tax Lot 17
- Assessor Parcel Number 762-65-35-51-200-000
Community Details
Overview
- The Highlands Subdivision
- Community Lake
- Pond in Community
Amenities
- Common Area
Recreation
- Boat Dock
- Golf Course Community
- Community Playground
- Community Pool
Ownership History
Purchase Details
Home Financials for this Owner
Home Financials are based on the most recent Mortgage that was taken out on this home.Purchase Details
Home Financials for this Owner
Home Financials are based on the most recent Mortgage that was taken out on this home.Purchase Details
Home Financials for this Owner
Home Financials are based on the most recent Mortgage that was taken out on this home.Similar Homes in Chesterfield, VA
Home Values in the Area
Average Home Value in this Area
Purchase History
| Date | Buyer | Sale Price | Title Company |
|---|---|---|---|
| Tones Scott | $400,000 | Old Republic National Title | |
| Jones Donald | $431,000 | Tl Gordon Esq | |
| Brown Richard | $235,000 | -- |
Mortgage History
| Date | Status | Borrower | Loan Amount |
|---|---|---|---|
| Open | Tones Scott | $245,000 | |
| Previous Owner | Brown Richard W | $190,000 | |
| Previous Owner | Brown Richard | $159,950 |
Property History
| Date | Event | Price | Change | Sq Ft Price |
|---|---|---|---|---|
| 02/14/2022 02/14/22 | Sold | $431,000 | +2.6% | $164 / Sq Ft |
| 01/10/2022 01/10/22 | Pending | -- | -- | -- |
| 01/03/2022 01/03/22 | For Sale | $420,000 | -- | $160 / Sq Ft |
Tax History Compared to Growth
Tax History
| Year | Tax Paid | Tax Assessment Tax Assessment Total Assessment is a certain percentage of the fair market value that is determined by local assessors to be the total taxable value of land and additions on the property. | Land | Improvement |
|---|---|---|---|---|
| 2024 | $4,150 | $450,500 | $88,700 | $361,800 |
| 2023 | $3,766 | $413,900 | $77,000 | $336,900 |
| 2022 | $3,331 | $362,100 | $77,000 | $285,100 |
| 2021 | $3,238 | $333,900 | $77,000 | $256,900 |
| 2020 | $3,092 | $318,600 | $77,000 | $241,600 |
| 2019 | $3,003 | $316,100 | $77,000 | $239,100 |
| 2018 | $3,014 | $311,400 | $76,000 | $235,400 |
| 2017 | $3,020 | $309,400 | $74,000 | $235,400 |
| 2016 | $2,912 | $303,300 | $74,000 | $229,300 |
| 2015 | $2,931 | $302,700 | $72,000 | $230,700 |
| 2014 | $2,898 | $299,300 | $72,000 | $227,300 |
Agents Affiliated with this Home
-
Lisa Stone

Seller's Agent in 2022
Lisa Stone
Long & Foster
(804) 938-2327
36 in this area
122 Total Sales
-
Walt Stone
W
Seller Co-Listing Agent in 2022
Walt Stone
Long & Foster
(804) 387-3332
27 in this area
73 Total Sales
-
Dick Jeffress

Buyer's Agent in 2022
Dick Jeffress
CapCenter
(804) 270-9663
10 in this area
239 Total Sales
Map
Source: Central Virginia Regional MLS
MLS Number: 2200136
APN: 762-65-35-51-200-000
- 11320 Glendevon Rd
- 8510 Heathermist Ct
- 8313 Kalliope Ct
- 11424 Shellharbor Ct
- 8831 Whistling Swan Rd
- 8611 Glendevon Ct
- 11324 Regalia Dr
- 8309 Regalia Ct
- 11400 Shorecrest Ct
- 9106 Avocet Ct
- 11436 Brant Hollow Ct
- 11719 Burray Rd
- 11513 Barrows Ridge Ln
- 9300 Owl Trace Ct
- 10819 Macandrew Ln
- 10236 Kimlynn Trail
- 9351 Squirrel Tree Ct
- 10910 Lesser Scaup Landing
- 12012 Buckrudy Terrace
- 8148 Fedora Dr
- 11306 Covina Ln
- 11312 Covina Ln
- 11300 Covina Ln
- 11318 Covina Ln
- 8525 Covina Ct
- 11313 Covina Ln
- 8524 Covina Ct
- 11319 Covina Ln
- 11324 Covina Ln
- 8519 Covina Ct
- 11230 Eastfair Way
- 8518 Covina Ct
- 11340 Nash Rd
- 11224 Eastfair Way
- 8512 Covina Ct
- 8519 Eastfair Ct
- 11218 Eastfair Way
- 8513 Covina Ct
- 8513 Eastfair Ct
- 11321 Glendevon Rd

