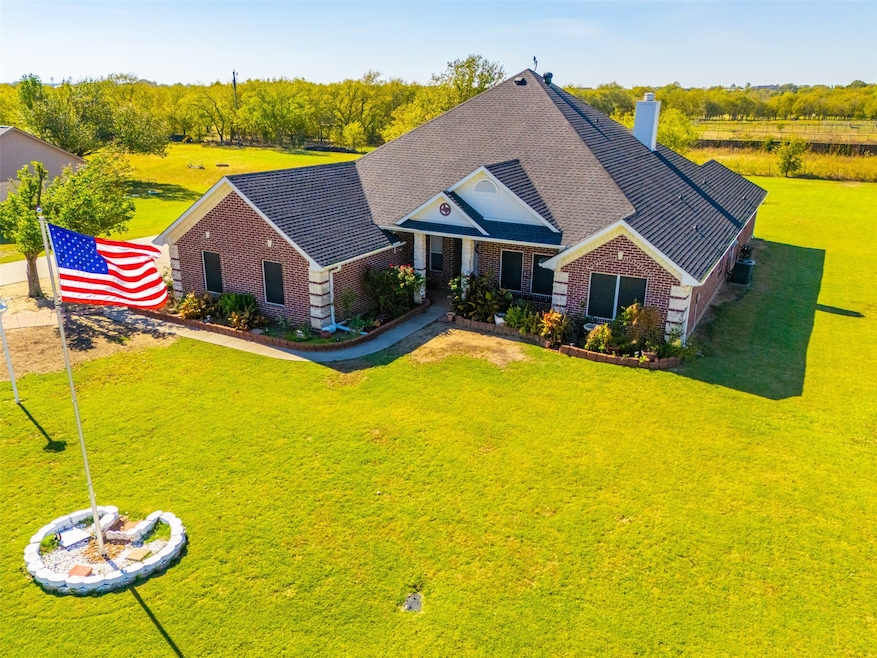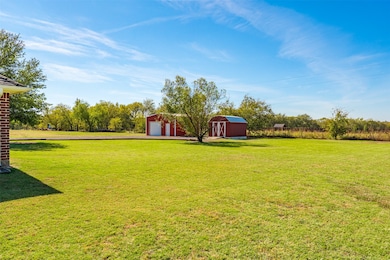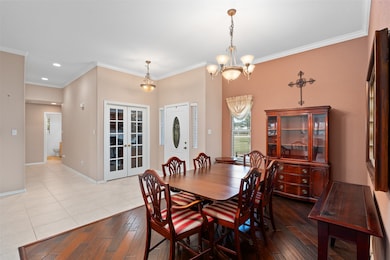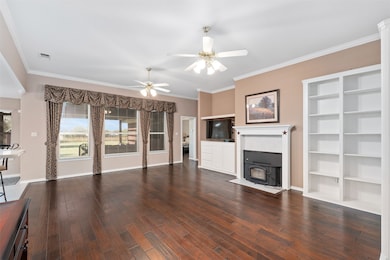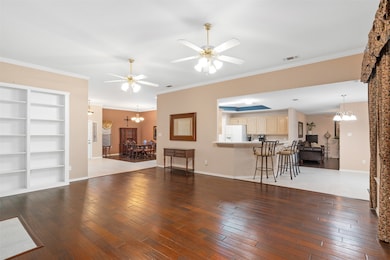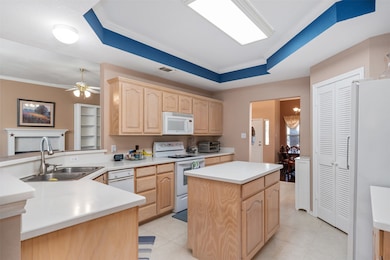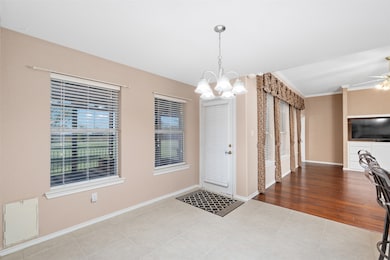
11306 Jennifer Cir Sanger, TX 76266
Estimated payment $3,543/month
Highlights
- Hot Property
- Traditional Architecture
- Rear Porch
- 1.01 Acre Lot
- Lawn
- 2 Car Attached Garage
About This Home
Slice of Texas heaven on a wide-open homesite, perfect for anyone who wants privacy, space, and a shop for all your hobbies and activities. This single-story brick beauty welcomes you with curb appeal and excellent floor plan that has it all for everyday life and entertaining. The open living, dining, and kitchen keep everyone connected, with a big serving bar and views to the backyard. Work from home in the executive study with French doors and custom built-ins or design the space to fit your needs and lifestyle. The private primary suite features a soaking tub, separate shower, dual vanities, and a spacious walk-in closet. Two generous secondary bedrooms share a full bath. Enjoy weekend cookouts under the extended pergola patio that overlooks the huge, grassy yard. Bring your toys: a red metal shop with roll-up door plus a matching storage barn offers room for equipment, projects, or a home gym. Plenty of driveway space for trailers and guests. Minutes to Lake Ray Roberts for boating, fishing, and trails. Quick access to I-35 for an easy Denton commute and trips to UNT, TWU, and the Denton Square.
Listing Agent
Keller Williams Realty DPR Brokerage Phone: 214-642-5880 License #0639638 Listed on: 11/13/2025

Home Details
Home Type
- Single Family
Est. Annual Taxes
- $9,312
Year Built
- Built in 2002
Lot Details
- 1.01 Acre Lot
- Cleared Lot
- Few Trees
- Lawn
- Back Yard
Parking
- 2 Car Attached Garage
- Side Facing Garage
Home Design
- Traditional Architecture
- Brick Exterior Construction
- Slab Foundation
- Composition Roof
Interior Spaces
- 2,987 Sq Ft Home
- 1-Story Property
- Built-In Features
- Living Room with Fireplace
Kitchen
- Microwave
- Dishwasher
Flooring
- Carpet
- Ceramic Tile
Bedrooms and Bathrooms
- 4 Bedrooms
- Soaking Tub
Schools
- Clear Creek Elementary School
- Sanger High School
Additional Features
- Rear Porch
- Underground Utilities
Community Details
- Meadow Lands Add Subdivision
Listing and Financial Details
- Tax Lot 13R1
- Assessor Parcel Number R244810
Map
Home Values in the Area
Average Home Value in this Area
Tax History
| Year | Tax Paid | Tax Assessment Tax Assessment Total Assessment is a certain percentage of the fair market value that is determined by local assessors to be the total taxable value of land and additions on the property. | Land | Improvement |
|---|---|---|---|---|
| 2025 | $3,617 | $461,191 | $63,732 | $406,383 |
| 2024 | $8,473 | $419,265 | $0 | $0 |
| 2023 | $3,360 | $381,150 | $44,410 | $355,590 |
| 2022 | $7,684 | $346,500 | $61,226 | $353,774 |
| 2021 | $6,620 | $315,000 | $40,480 | $274,520 |
| 2020 | $6,815 | $308,000 | $25,300 | $282,700 |
| 2019 | $7,166 | $314,757 | $25,300 | $289,457 |
| 2018 | $6,894 | $301,173 | $25,300 | $275,873 |
| 2017 | $6,624 | $288,000 | $25,300 | $262,700 |
| 2016 | $6,407 | $278,567 | $25,300 | $253,267 |
| 2015 | $4,583 | $269,760 | $25,300 | $244,460 |
| 2014 | $4,583 | $252,264 | $25,300 | $226,964 |
| 2013 | -- | $242,989 | $25,300 | $217,689 |
Property History
| Date | Event | Price | List to Sale | Price per Sq Ft |
|---|---|---|---|---|
| 11/13/2025 11/13/25 | For Sale | $525,000 | -- | $176 / Sq Ft |
Purchase History
| Date | Type | Sale Price | Title Company |
|---|---|---|---|
| Vendors Lien | -- | -- |
Mortgage History
| Date | Status | Loan Amount | Loan Type |
|---|---|---|---|
| Closed | $155,408 | No Value Available |
About the Listing Agent

The McDonald Group is a family team that serves other families, through all seasons of life. They have chosen to do that in and through real estate. They come with a consultation approach to real estate, assisting their clients in making the next step in their lives. Their goal is to be a part of your team in building your future and establishing a home. The McDonald Group has over 21 years of experience and has helped over 600 families find and sell their homes and build their wealth through
Sharmy's Other Listings
Source: North Texas Real Estate Information Systems (NTREIS)
MLS Number: 21108724
APN: R244810
- 3671 Belz Rd
- 3813 Paradise Ln
- 2504 Santa fe Trail
- 4063 Farm To Market 455 W
- 1009 Porter Place
- 820 N Tejas Dr
- TBD Interstate 35
- 4551 Farm To Market Road 455
- 612 N 10th St
- 902 Plum St
- 1209 Bolivar St
- 702 Peach St Unit 2
- 411 Hughes St
- 1010 Bolivar St
- 106 W Holt St
- 2501 Caddo Trail
- 2037 Duck Creek Rd
- 710 W Willow St
- 109 S 5th St
- 4808 Elite Dr
- 132 Ponderosa Way
- 134 Ponderosa Way
- 139 Ponderosa Way
- 133 Ponderosa Way
- 128 Ponderosa Way
- 705 N 1st St
- 122 S 10th St
- 110 S 8th St
- 1014 Wood St
- 2012 Benjamin Dr
- 1100 Austin St
- 209 Railroad Ave
- 3908 Ashton Dr
- 3906 Ashton Dr
- 4917 Sanger Cir Unit 4919 Sanger Circle Dr.
- 114 Shady Grove Dr
- 4926 Villas Dr Unit 4926
- 120 Parma Ct
- 41 Kramer Ln
- 5002 Villas Dr
