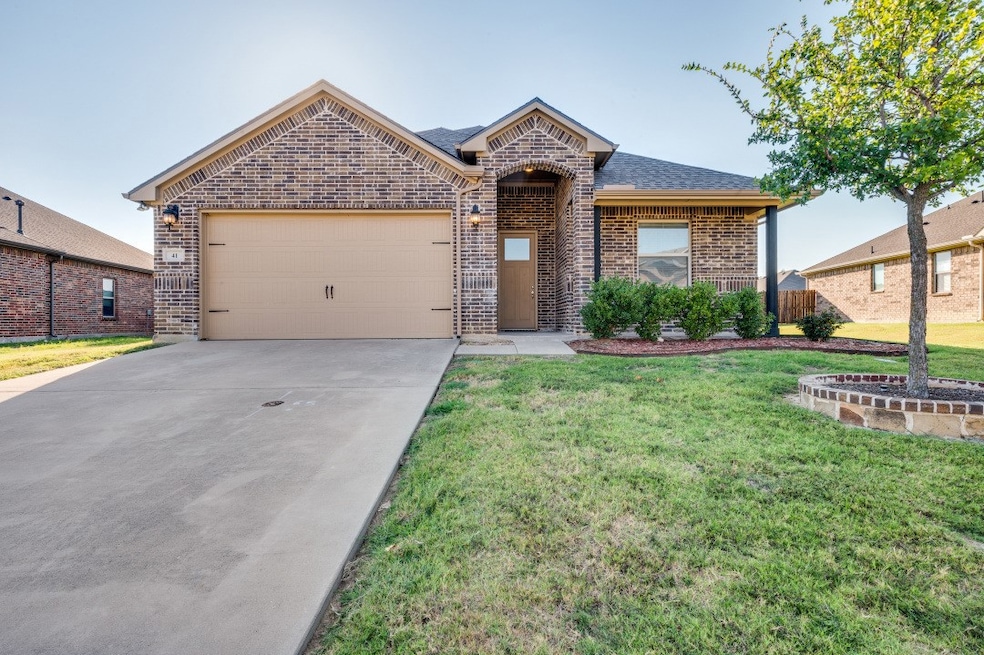41 Kramer Ln Sanger, TX 76266
Highlights
- Vaulted Ceiling
- Walk-In Closet
- 1-Story Property
- 2 Car Attached Garage
- Home Security System
- Central Heating and Cooling System
About This Home
This fantastic energy-efficient home, built by McClintock Homes, combines style, comfort, and smart design. Inside, you’ll find custom Shaker-style painted cabinets, elegant granite countertops, and detailed custom molding throughout. Durable ceramic tile flows through the entry, kitchen, bathrooms, and utility room, while a gas range and stainless steel appliances make cooking a joy. The master suite features a walk-in shower, and the open living space offers plenty of natural light. Built with spray foam insulation in the encapsulated attic, an Enviro DRI weather-resistant barrier, and other high-performance features, this home is designed for year-round comfort and efficiency. Outside, enjoy a covered patio, sprinkler system, full sod lawn, and wood privacy fence—perfect for relaxing or entertaining. With its thoughtful upgrades and quality construction, this home offers lasting value in a desirable Sanger location.
Listing Agent
Post Oak Realty Brokerage Phone: (940) 808-4263 License #0798141 Listed on: 08/20/2025

Home Details
Home Type
- Single Family
Est. Annual Taxes
- $6,770
Year Built
- Built in 2016
Lot Details
- 8,102 Sq Ft Lot
HOA Fees
- $15 Monthly HOA Fees
Parking
- 2 Car Attached Garage
- Driveway
Interior Spaces
- 1,987 Sq Ft Home
- 1-Story Property
- Wired For Data
- Vaulted Ceiling
- Ceiling Fan
Kitchen
- Gas Oven
- Gas Cooktop
- Dishwasher
- Disposal
Bedrooms and Bathrooms
- 4 Bedrooms
- Walk-In Closet
- 2 Full Bathrooms
Home Security
- Home Security System
- Fire and Smoke Detector
Schools
- Butterfield Elementary School
- Sanger High School
Utilities
- Central Heating and Cooling System
- Cable TV Available
Listing and Financial Details
- Residential Lease
- Property Available on 8/20/25
- Tenant pays for all utilities
- Legal Lot and Block 13 / O
- Assessor Parcel Number R307291
Community Details
Overview
- Association fees include management
- Sable Creek Add Ph Ii Subdivision
Pet Policy
- No Pets Allowed
Map
Source: North Texas Real Estate Information Systems (NTREIS)
MLS Number: 21037454
APN: R307291
- 36 Heron Dr
- 107 Creekside Dr
- 4 Covey Ln
- 5 S Highland Dr
- 6 Covey Ln
- Dogwood Plan at Sable Creek
- Dewberry III Plan at Sable Creek
- Violet Plan at Sable Creek
- Cypress Plan at Sable Creek
- Dewberry II Plan at Sable Creek
- Dogwood III Plan at Sable Creek
- Violet IV Plan at Sable Creek
- Dewberry Plan at Sable Creek
- Violet II Plan at Sable Creek
- Cypress II Plan at Sable Creek
- Violet III Plan at Sable Creek
- 10 Covey Ln
- 126 Creekside Dr
- 138 Creekside Dr
- 175 Creekside Dr
- 108 Creekside Dr
- 58 N Highland Dr
- 4713 Joshua Dr
- 5016 Villas Dr
- 4917 Sanger Cir Unit 4917 Sanger Circle Dr.
- 4011 Highplains Dr
- 110 S 8th St
- 122 S 10th St
- 119 Bluebonnet Dr
- 907 Church St
- 137 Magnolia Dr
- 921 Primrose Dr
- 918 Primrose Dr
- 125 Morning Glory
- 105 Teal Rd
- 4817 Enclave Dr
- 819 Carmen Ct
- 213 Southside Dr
- 2012 Benjamin Dr
- 2045 Laney Dr






