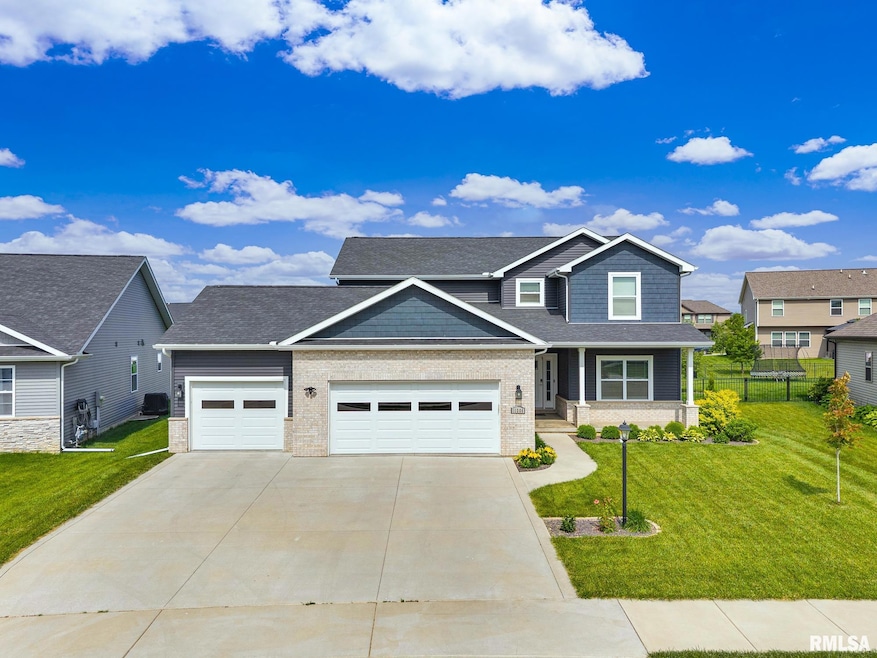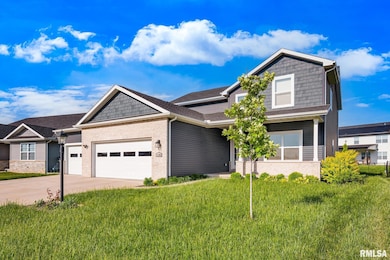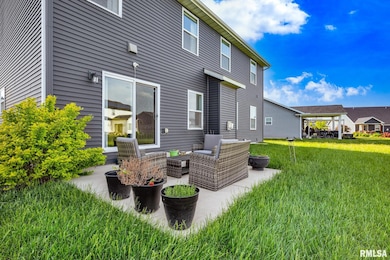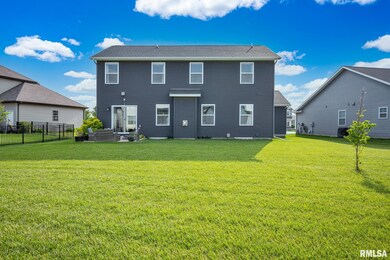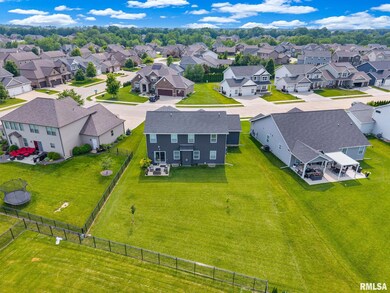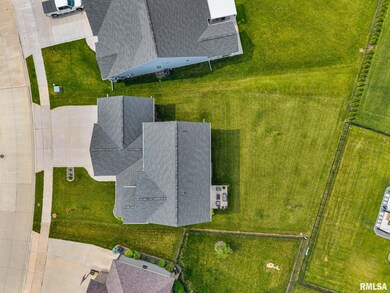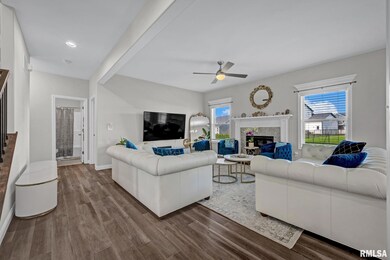11306 N Joseph St Dunlap, IL 61525
Highlights
- Popular Property
- Vaulted Ceiling
- 3 Car Attached Garage
- Hickory Grove Elementary School Rated A
- Solid Surface Countertops
- Spa Bath
About This Home
Welcome to this stunning custom-built home in the highly desired Copper Creek subdivision! Offering over 3,500 sq. ft. of finished space, this 5 -bedroom, 4-bathroom residence blends exceptional craftsmanship with modern elegance. The main level features a large family room, formal dining/office, guest bedroom, and full bath. Enjoy a chef’s kitchen with a spacious island, ideal for entertaining. Upstairs, retreat to the expansive master suite with a luxurious en-suite bath, along with two additional bedrooms, a common bath, and a convenient laundry room. The finished basement features a fifth bedroom, full bath, and a large rec room. Situated on over 0.25 acres, this home is located within the acclaimed Dunlap school district, featuring the sought-after Hickory Grove Elementary. One of the few subdivisions where Hickory Grove Elementary provides direct pickup and drop-off for children, making school transportation incredibly convenient for families. Recent updates include Reverse Osmosis and all new appliances (2022). Tenant Screening Required: Includes criminal background check, credit report, eviction history, and verification of payroll and cash flow. Availability: Home will be available starting August 1, 2025, or possibly earlier. Please contact the listing agent for full details or to schedule a showing.
Home Details
Home Type
- Single Family
Est. Annual Taxes
- $13,120
Year Built
- 2018
Parking
- 3 Car Attached Garage
Interior Spaces
- 3,541 Sq Ft Home
- Vaulted Ceiling
- Ceiling Fan
- Blinds
- Finished Basement
- Basement Fills Entire Space Under The House
- Home Security System
Kitchen
- Microwave
- Dishwasher
- Solid Surface Countertops
- Disposal
Bedrooms and Bathrooms
- 5 Bedrooms
- 4 Full Bathrooms
- Spa Bath
Laundry
- Dryer
- Washer
Schools
- Hickory Grove Elementary School
- Dunlap Middle School
- Dunlap High School
Utilities
- Forced Air Heating and Cooling System
- Gas Water Heater
- Water Softener is Owned
- High Speed Internet
Listing and Financial Details
- Tenant pays for water, sewer, lawn care, snow removal, all utilities
Community Details
Overview
- Copper Creek Subdivision
Pet Policy
- No Pets Allowed
Map
Source: RMLS Alliance
MLS Number: PA1259096
APN: 08-25-208-001
- 3211 W Saddle Creek Dr
- 11401 N Joseph St
- 11414 N Joseph St
- 11401 N Sycamore Creek Dr
- 3216 W Rosebury Ln
- 2817 W Lake Trail Ct
- 11315 N Granite St
- 2802 W Arden Way
- 11030 N Ruby Ct
- 2610 W Arden Way
- 2902 W Wessex Dr
- 2609 W Arden Way
- 2603 W Arden Way
- 2621 W Carlisle Ln
- 2509 W Arden Way
- 10547 N Dahlia Ct
- 3113 W Summerbend Ct
- 10501 N Harvest Ct
- 10866 N Glenfield Dr
- 2512 W Stonehenge Ct Unit 7ASHV
