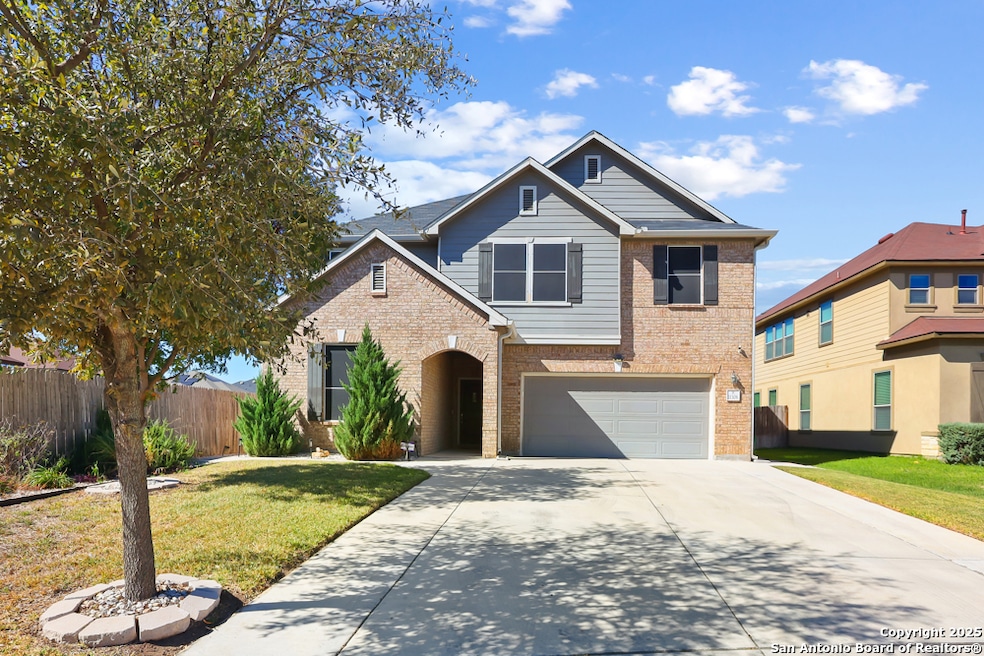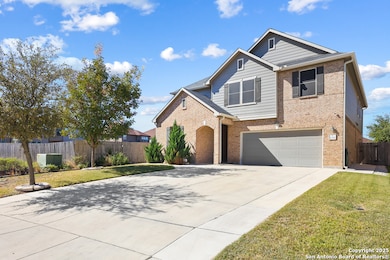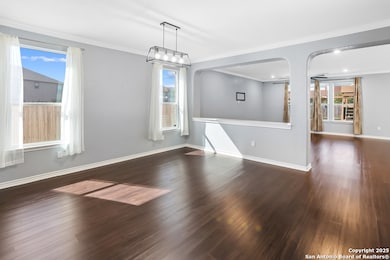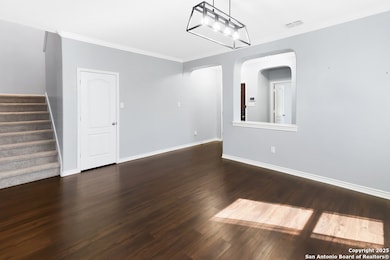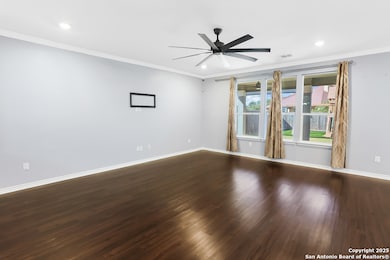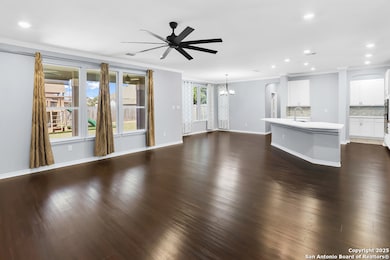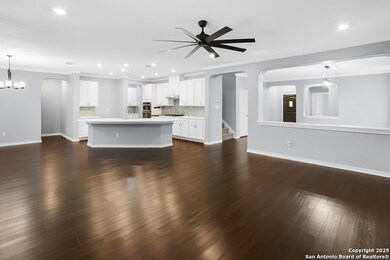11306 Sawyer Valley San Antonio, TX 78254
Bridgewood NeighborhoodHighlights
- Wood Flooring
- Covered Patio or Porch
- 2 Car Attached Garage
- Game Room
- Walk-In Pantry
- Eat-In Kitchen
About This Home
Move-in ready and beautifully maintained, this two-story home in the Cross Creek Subdivision offers space, comfort, and style. Featuring 5 bedrooms and 3 baths, the home includes energy-efficient solar shades, arched walkways, and luxury wood laminate flooring throughout the first floor. A formal living area sets the stage for holiday gatherings, while the main living room provides recessed lighting and a ceiling fan for everyday comfort. The open kitchen is ideal for cooking and entertaining, with custom white cabinetry, a stylish backsplash, built-in gas cooktop, stainless steel oven and microwave, island, and built-in cutting board. A first-floor guest suite with a private bath is perfect for visitors or multigenerational living. Upstairs, a spacious family room filled with natural light makes a great space for movie or game nights. The oversized master suite includes two walk-in closets and a cozy sitting or reading nook, with a master bath featuring double vanities and a spa-like walk-in shower. The backyard offers an extended covered patio, custom turf play area, and privacy fencing-great for relaxing or entertaining. Lawn service is included, and community amenities feature a pool, playground, and basketball court. Conveniently located near major highways, Northwest Vista, Fiesta Texas, shopping, and dining.
Listing Agent
Jessica Masters
Harper Property Management Listed on: 11/11/2025
Home Details
Home Type
- Single Family
Year Built
- Built in 2017
Lot Details
- 6,273 Sq Ft Lot
- Fenced
Home Design
- Brick Exterior Construction
- Slab Foundation
- Composition Roof
- Roof Vent Fans
Interior Spaces
- 3,439 Sq Ft Home
- 2-Story Property
- Ceiling Fan
- Recessed Lighting
- Double Pane Windows
- Window Treatments
- Solar Screens
- Combination Dining and Living Room
- Game Room
Kitchen
- Eat-In Kitchen
- Walk-In Pantry
- Built-In Self-Cleaning Oven
- Microwave
- Dishwasher
- Disposal
Flooring
- Wood
- Carpet
Bedrooms and Bathrooms
- 5 Bedrooms
- Walk-In Closet
- 3 Full Bathrooms
Laundry
- Laundry Room
- Laundry on main level
- Washer Hookup
Home Security
- Prewired Security
- Fire and Smoke Detector
Parking
- 2 Car Attached Garage
- Garage Door Opener
Outdoor Features
- Covered Patio or Porch
- Exterior Lighting
Utilities
- Central Heating and Cooling System
- Electric Water Heater
- Water Softener is Owned
- Cable TV Available
Community Details
- Cross Creek Subdivision
Listing and Financial Details
- Rent includes fees, ydmnt
- Assessor Parcel Number 044493920370
Map
Source: San Antonio Board of REALTORS®
MLS Number: 1922128
APN: 04449-392-0370
- 7939 Stalemate Cove
- 8004 Expectation Dr
- 8027 Stalemate Cove
- 11526 Turmoil Curve
- 7746 Heavenly Arbor
- 11407 Liberty Field
- 8102 Assumption Dr
- 7606 Heavenly Arbor
- 8219 Victory Point
- 7907 Oakwood Pines
- 7650 Heavenly Arbor
- 8202 Assumption Dr
- 11705 Warlock
- 11730 Warlock
- 14819 Taradeau
- 14909 Taradeau
- 12407 Scorsese
- 11741 Warlock
- 11239 Long Rider
- 14929 Taradeau
- 11255 Sawyer Valley
- 11322 Forefront
- 11314 Liberty Field
- 7902 Oakwood Pines
- 7727 Heavenly Arbor
- 11335 Saratoga Coach
- 11307 Sierra Trail
- 11230 Blue Feather
- 11222 Branding Depot
- 7622 Bartell Point
- 8027 Ashwood Pointe
- 11202 Saratoga Coach
- 11331 October Chase
- 8014 Sandbar Point
- 8022 Braes Run
- 8123 Sandbar Point
- 8118 Sandbar Point
- 11347 October Stead
- 11715 Oakdale Meadow
- 8130 Sandbar Point
