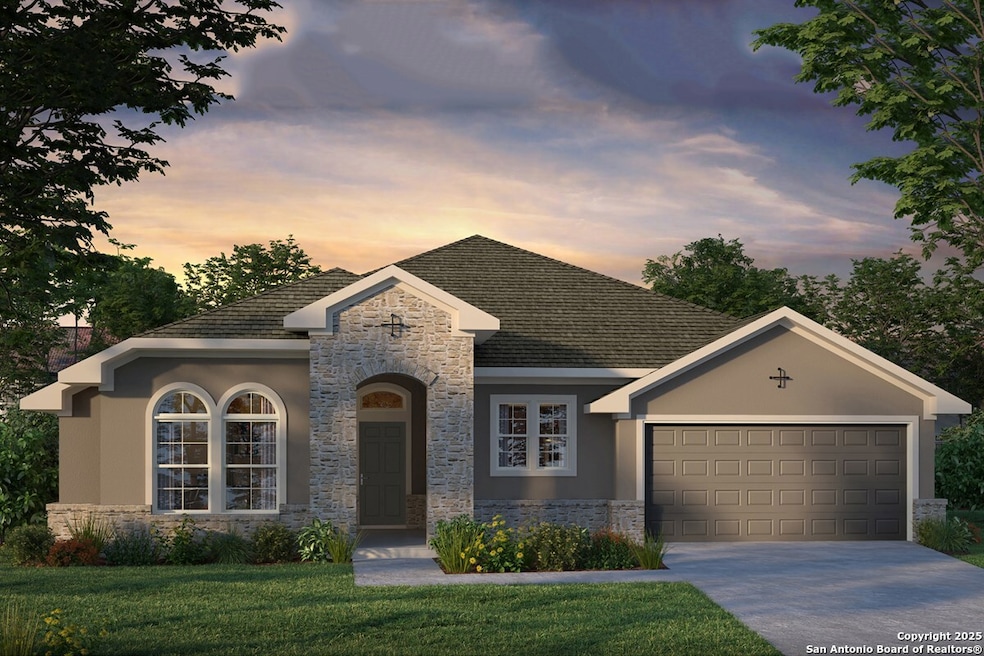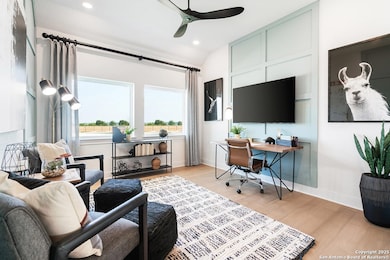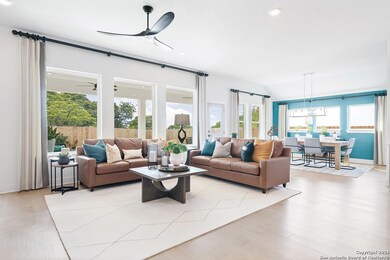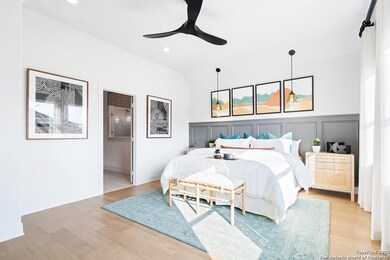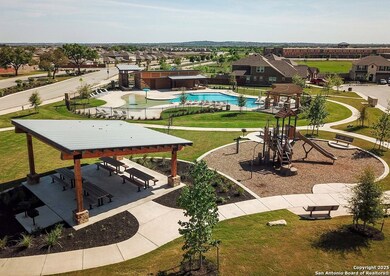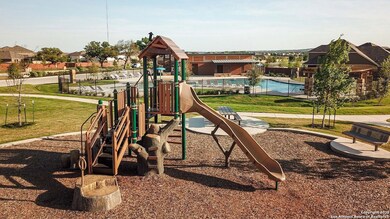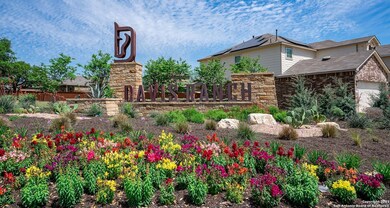11705 Warlock San Antonio, TX 78254
Silver Oaks NeighborhoodEstimated payment $3,313/month
Highlights
- New Construction
- Sport Court
- Double Pane Windows
- Community Pool
- Built-In Self-Cleaning Double Oven
- Park
About This Home
Welcome to the dynamic comforts and bold luxuries of The Ridgegate by David Weekley floor plan. Your gourmet kitchen includes a corner pantry and a gathering-place island which overlooks the family living space. The open-concept living spaces fill with gentle sunlight and your inspired design style. bring your dreams of a home office, art studio, or family movie theater to life in the versatile study. Your Owner's Retreat provides an ideal space to begin and end every day un luxury. Each spare bedroom and guest suite provides an exceptional place to grow. Build your future with the peace of mind that Our Industry-leading Warranty adds to this fantastic new home in Davis Ranch of San Antonio, Texas.
Home Details
Home Type
- Single Family
Year Built
- Built in 2025 | New Construction
Lot Details
- 7,405 Sq Ft Lot
- Lot Dimensions: 60
HOA Fees
- $41 Monthly HOA Fees
Home Design
- Slab Foundation
- Composition Roof
- Masonry
- Stucco
Interior Spaces
- 2,501 Sq Ft Home
- Property has 1 Level
- Ceiling Fan
- Chandelier
- Double Pane Windows
- Low Emissivity Windows
- Window Treatments
- Washer Hookup
Kitchen
- Built-In Self-Cleaning Double Oven
- Gas Cooktop
- Microwave
- Dishwasher
- Disposal
Flooring
- Carpet
- Ceramic Tile
Bedrooms and Bathrooms
- 4 Bedrooms
- 3 Full Bathrooms
Attic
- Attic Fan
- 12 Inch+ Attic Insulation
Home Security
- Prewired Security
- Carbon Monoxide Detectors
- Fire and Smoke Detector
Parking
- 3 Car Garage
- Garage Door Opener
Outdoor Features
- Outdoor Gas Grill
Schools
- Folks Middle School
Utilities
- Central Heating and Cooling System
- Heating System Uses Natural Gas
- Programmable Thermostat
- Gas Water Heater
- Private Sewer
Listing and Financial Details
- Legal Lot and Block 40 / 300
- Seller Concessions Not Offered
Community Details
Overview
- $250 HOA Transfer Fee
- Lifetime HOA Management Association
- Built by David Weekley Homes
- Davis Ranch Subdivision
- Mandatory home owners association
Amenities
- Community Barbecue Grill
Recreation
- Sport Court
- Community Pool
- Park
- Trails
- Bike Trail
Map
Home Values in the Area
Average Home Value in this Area
Property History
| Date | Event | Price | List to Sale | Price per Sq Ft |
|---|---|---|---|---|
| 11/13/2025 11/13/25 | Price Changed | $520,990 | -4.6% | $211 / Sq Ft |
| 09/16/2025 09/16/25 | For Sale | $546,345 | -- | $221 / Sq Ft |
Source: San Antonio Board of REALTORS®
MLS Number: 1912809
- 11230 Blue Feather
- 7902 Oakwood Pines
- 7727 Heavenly Arbor
- 8027 Ashwood Pointe
- 8134 Brushy Meadow
- 11715 Oakdale Meadow
- 11306 Sawyer Valley
- 11255 Sawyer Valley
- 11322 Forefront
- 9914 Kent Forest
- 11647 Tribute Oaks
- 8410 Stone Chase
- 8314 Deer Creek Run
- 11314 Liberty Field
- 11335 Saratoga Coach
- 11331 October Chase
- 11222 Branding Depot
- 11307 Sierra Trail
- 11347 October Stead
- 7622 Bartell Point
