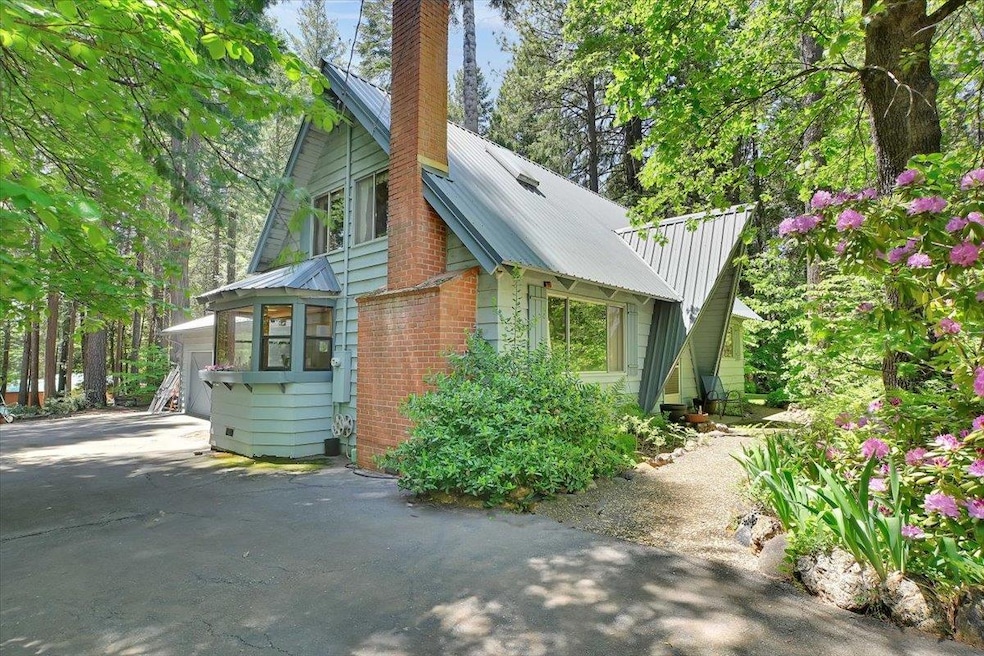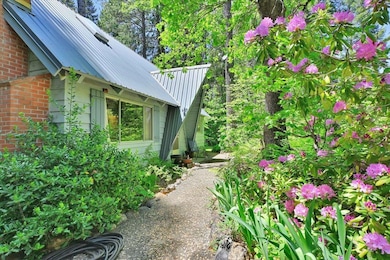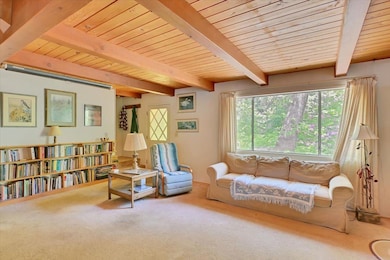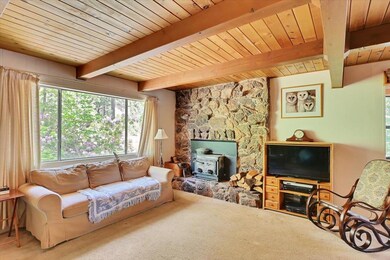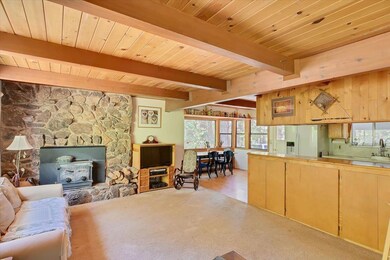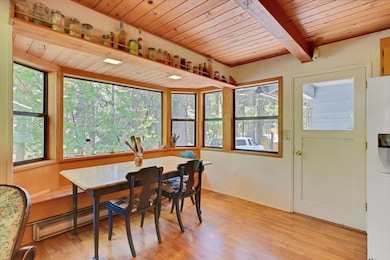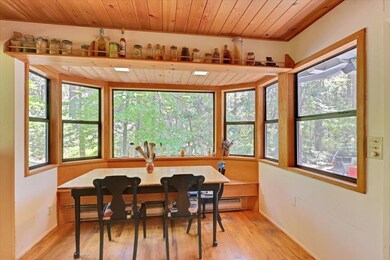11306 Winding Way Clipper Mills, CA 95930
Estimated payment $1,735/month
Highlights
- Wood Burning Stove
- Main Floor Bedroom
- Breakfast Area or Nook
- Wood Flooring
- Community Pool
- Beamed Ceilings
About This Home
Slow down and plant your roots in this cozy four-bedroom home located in the Merry Mountain community of Clipper Mills. Nestled in the Sierra Foothills, this home belongs to naturalist and former teachers of Woodleaf. The landscape features a variety of native plants, shrubs, and wildflowers and is surrounded with over 50 dogwoods and a stately maple tree - creating a breathtaking display every spring and fall. Step through the front door into a welcoming living room with a wood-burning stove, which opens into a kitchen and breakfast nook overlooking the serene landscape. The main level offers two bedrooms, a full bathroom, and a laundry area with washer and dryer. Upstairs, you'll find two spacious bedrooms with beautiful open-beam ceilings-one currently used as a creative workspace-along with a half bathroom. A breezeway leads to a detached garage and studio space, and a nearby woodshed ready to keep you warm through the the winter months. Outside, enjoy a sunny deck and irrigated lawn, ideal for relaxing on warm summer days. HOA includes access to the community pool, water from a shared well system, community burn pile, road debris removal (snow, tree, etc), and walking trails.
Home Details
Home Type
- Single Family
Est. Annual Taxes
- $1,534
Year Built
- Built in 1972
Lot Details
- 0.39 Acre Lot
- Property is zoned R1
HOA Fees
- $108 Monthly HOA Fees
Parking
- 4 Open Parking Spaces
- 2 Car Garage
- Driveway
Home Design
- Raised Foundation
- Metal Roof
Interior Spaces
- 1,372 Sq Ft Home
- 2-Story Property
- Beamed Ceilings
- Ceiling Fan
- Wood Burning Stove
- Wood Burning Fireplace
- Self Contained Fireplace Unit Or Insert
- Living Room
Kitchen
- Breakfast Area or Nook
- Laminate Countertops
Flooring
- Wood
- Carpet
- Linoleum
Bedrooms and Bathrooms
- 4 Bedrooms
- Main Floor Bedroom
- Primary Bedroom Upstairs
- Bathtub with Shower
Laundry
- Laundry in unit
- Dryer
- Washer
Outdoor Features
- Separate Outdoor Workshop
- Outdoor Storage
- Outbuilding
Utilities
- Heating Available
- 220 Volts
- Shared Well
- Septic System
Listing and Financial Details
- Assessor Parcel Number 073-260-013-000
Community Details
Overview
- Association fees include common areas, pool, road, water
- Merry Mountain Owners Association
- Mandatory home owners association
- Greenbelt
Recreation
- Community Pool
Map
Home Values in the Area
Average Home Value in this Area
Tax History
| Year | Tax Paid | Tax Assessment Tax Assessment Total Assessment is a certain percentage of the fair market value that is determined by local assessors to be the total taxable value of land and additions on the property. | Land | Improvement |
|---|---|---|---|---|
| 2025 | $1,534 | $137,438 | $24,843 | $112,595 |
| 2024 | $1,534 | $134,744 | $24,356 | $110,388 |
| 2023 | $1,509 | $132,103 | $23,879 | $108,224 |
| 2022 | $1,410 | $129,513 | $23,411 | $106,102 |
| 2021 | $1,394 | $126,974 | $22,952 | $104,022 |
| 2020 | $1,382 | $125,673 | $22,717 | $102,956 |
| 2019 | $1,354 | $123,210 | $22,272 | $100,938 |
| 2018 | $1,330 | $120,795 | $21,836 | $98,959 |
| 2017 | $1,288 | $118,427 | $21,408 | $97,019 |
| 2016 | $1,278 | $116,106 | $20,989 | $95,117 |
| 2015 | -- | $114,363 | $20,674 | $93,689 |
| 2014 | -- | $112,124 | $20,270 | $91,854 |
Property History
| Date | Event | Price | List to Sale | Price per Sq Ft |
|---|---|---|---|---|
| 10/22/2025 10/22/25 | Price Changed | $284,000 | -5.0% | $207 / Sq Ft |
| 07/11/2025 07/11/25 | Price Changed | $299,000 | -6.3% | $218 / Sq Ft |
| 05/22/2025 05/22/25 | For Sale | $319,000 | -- | $233 / Sq Ft |
Purchase History
| Date | Type | Sale Price | Title Company |
|---|---|---|---|
| Interfamily Deed Transfer | -- | -- |
Source: MetroList
MLS Number: 225054646
APN: 073-260-013-000
- 11317 Holiday Dr
- 6296 Merry Way
- 11240 Winding Way
- 11416 Siesta Cir
- 11235 Winding Way
- 17 Kirkwood Way
- 12225 La Porte Rd
- 63 Binet Rd
- 77 Kirkwood Way
- 59 Kirkwood Way
- 11854 La Porte Rd
- 11605 La Porte Rd
- 0 Forbestown Rd Unit OR25260369
- 10625 Forbestown Rd
- 10647 Forbestown Rd
- 35 Bamford Way
- 16609 Oregon Hill Rd
- 0 Whispering Pines
- 138 Big Fir Rd
- 14138 La Porte Rd
- 10142 La Porte Rd
- 559 Silver Leaf Dr
- 6 Apica Ave
- 4444 Rock Creek Rd
- 170 Westelle Dr
- 3515 Orange Ave Unit 2
- 3471 Stauss Ave
- 1775 Boynton Ave
- 3472 Burlington Ave
- 1626 Bridge St
- 3014 El Noble Ave
- 1915 Fort Wayne St
- 95 Tuscany Dr
- 135 Tuscany Dr
- 1980 Fogg Ave Unit 3
- 341 Table Mountain Blvd Unit 4
- 11 Hemstalk Ct
- 100 Jay Blue Dr
- 177 Oroview Dr Unit A
- 177 Oroview Dr
