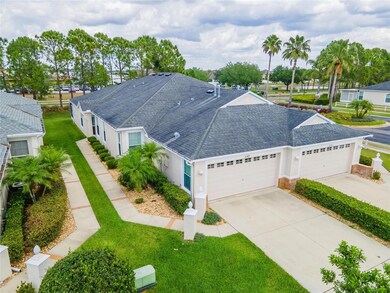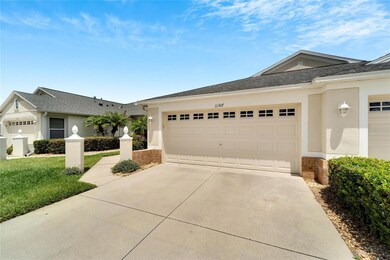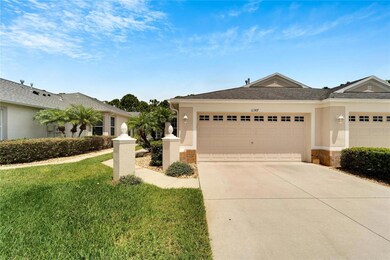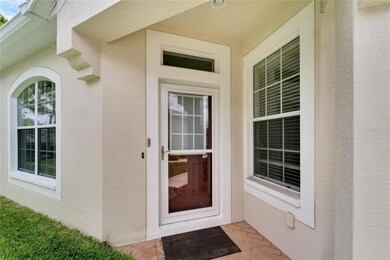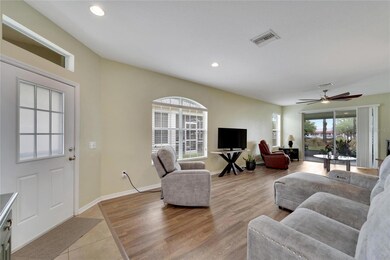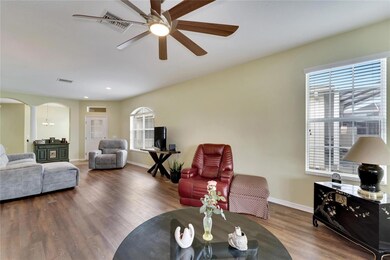
11307 Cambray Creek Loop Riverview, FL 33579
Highlights
- Gated Community
- Open Floorplan
- Great Room
- Riverview High School Rated A-
- Clubhouse
- Granite Countertops
About This Home
As of April 2025Welcome to this beautiful 3 bedroom, 2 bath villa located in a gated community within the highly sought after community of Panther Trace! As you enter, you will be greeted by an open and spacious floor plan featuring a living and dining room combo with high ceilings, perfect for entertaining guests. Great room and all bedrooms have LVP flooring creating a modern. The kitchen features stainless steel appliances, ample storage space, and a breakfast bar and an eat in area for casual dining. The master suite offers access to the lanai, tray ceiling, two sets of closets, dual sinks, garden tub and a large shower. Two additional bedrooms provide ample space for family or guests, and share a full bathroom. The villa also boasts a screened lanai where you can enjoy your morning coffee or relax with a good book. The 2 car garage provides convenient parking and additional storage space. As in the garage is the water softener with salt delivery free to the new owner through June 2024. This gated community provides a sense of security and offers a variety of amenities in both the villa community and Panther Trace including a clubhouse, pool, and tennis/pickle ball courts, soccer fields, and basketball courts. You will love the maintenance-free lifestyle and the convenience of being close to shops, restaurants, and major highways. Don't miss out on this fantastic opportunity to own a beautiful villa in the heart of Riverview!
Property Details
Home Type
- Multi-Family
Est. Annual Taxes
- $3,274
Year Built
- Built in 2011
Lot Details
- 4,522 Sq Ft Lot
- South Facing Home
- Landscaped
- Irrigation
HOA Fees
- $245 Monthly HOA Fees
Parking
- 2 Car Attached Garage
Home Design
- Villa
- Property Attached
- Slab Foundation
- Shingle Roof
- Block Exterior
- Stucco
Interior Spaces
- 1,751 Sq Ft Home
- 1-Story Property
- Open Floorplan
- Tray Ceiling
- Ceiling Fan
- Blinds
- Great Room
- Combination Dining and Living Room
- Inside Utility
- Security Gate
Kitchen
- Range
- Microwave
- Ice Maker
- Dishwasher
- Granite Countertops
- Solid Wood Cabinet
- Disposal
Flooring
- Ceramic Tile
- Vinyl
Bedrooms and Bathrooms
- 3 Bedrooms
- En-Suite Bathroom
- Closet Cabinetry
- Walk-In Closet
- 2 Full Bathrooms
- Garden Bath
Laundry
- Laundry Room
- Dryer
- Washer
Outdoor Features
- Rain Gutters
Schools
- Collins Elementary School
- Riverview High School
Utilities
- Central Heating and Cooling System
- Gas Water Heater
- Water Softener
- High Speed Internet
- Cable TV Available
Listing and Financial Details
- Visit Down Payment Resource Website
- Legal Lot and Block 2 / 1
- Assessor Parcel Number U-04-31-20-85A-000001-00002.0
- $896 per year additional tax assessments
Community Details
Overview
- Jeana Wynja Association, Phone Number (813) 571-7100
- Visit Association Website
- Panther Trace Ph 2A 2 Unit Subdivision
Recreation
- Community Pool
Pet Policy
- Pets Allowed
Additional Features
- Clubhouse
- Gated Community
Ownership History
Purchase Details
Home Financials for this Owner
Home Financials are based on the most recent Mortgage that was taken out on this home.Purchase Details
Home Financials for this Owner
Home Financials are based on the most recent Mortgage that was taken out on this home.Purchase Details
Purchase Details
Home Financials for this Owner
Home Financials are based on the most recent Mortgage that was taken out on this home.Map
Similar Homes in the area
Home Values in the Area
Average Home Value in this Area
Purchase History
| Date | Type | Sale Price | Title Company |
|---|---|---|---|
| Warranty Deed | $324,000 | Hillsborough Title | |
| Warranty Deed | $340,000 | First American Title Insurance | |
| Interfamily Deed Transfer | -- | Accommodation | |
| Warranty Deed | $145,500 | Alday Donalson Title Agencie |
Mortgage History
| Date | Status | Loan Amount | Loan Type |
|---|---|---|---|
| Previous Owner | $272,000 | New Conventional | |
| Previous Owner | $141,779 | FHA |
Property History
| Date | Event | Price | Change | Sq Ft Price |
|---|---|---|---|---|
| 04/17/2025 04/17/25 | Sold | $324,000 | -4.4% | $185 / Sq Ft |
| 03/18/2025 03/18/25 | Pending | -- | -- | -- |
| 02/21/2025 02/21/25 | Price Changed | $339,000 | -0.3% | $194 / Sq Ft |
| 02/10/2025 02/10/25 | Price Changed | $339,900 | -0.6% | $194 / Sq Ft |
| 01/17/2025 01/17/25 | Price Changed | $342,000 | -0.3% | $195 / Sq Ft |
| 01/11/2025 01/11/25 | Price Changed | $343,000 | -0.3% | $196 / Sq Ft |
| 01/03/2025 01/03/25 | Price Changed | $344,000 | -0.3% | $196 / Sq Ft |
| 11/30/2024 11/30/24 | Price Changed | $345,000 | -1.4% | $197 / Sq Ft |
| 11/06/2024 11/06/24 | For Sale | $350,000 | +2.9% | $200 / Sq Ft |
| 07/21/2023 07/21/23 | Sold | $340,000 | 0.0% | $194 / Sq Ft |
| 06/20/2023 06/20/23 | Pending | -- | -- | -- |
| 06/18/2023 06/18/23 | Off Market | $340,000 | -- | -- |
| 05/11/2023 05/11/23 | Price Changed | $350,000 | -2.8% | $200 / Sq Ft |
| 05/04/2023 05/04/23 | For Sale | $360,000 | -- | $206 / Sq Ft |
Tax History
| Year | Tax Paid | Tax Assessment Tax Assessment Total Assessment is a certain percentage of the fair market value that is determined by local assessors to be the total taxable value of land and additions on the property. | Land | Improvement |
|---|---|---|---|---|
| 2024 | $6,429 | $265,778 | $26,158 | $239,620 |
| 2023 | $3,507 | $143,828 | $0 | $0 |
| 2022 | $3,274 | $139,639 | $0 | $0 |
| 2021 | $3,244 | $135,572 | $0 | $0 |
| 2020 | $3,162 | $133,700 | $0 | $0 |
| 2019 | $3,070 | $130,694 | $0 | $0 |
| 2018 | $3,048 | $128,257 | $0 | $0 |
| 2017 | $3,001 | $143,294 | $0 | $0 |
| 2016 | $2,976 | $123,035 | $0 | $0 |
| 2015 | $2,962 | $122,180 | $0 | $0 |
| 2014 | $3,019 | $121,210 | $0 | $0 |
| 2013 | -- | $119,419 | $0 | $0 |
Source: Stellar MLS
MLS Number: T3444000
APN: U-04-31-20-85A-000001-00002.0
- 11457 Cambray Creek Loop
- 12508 Evington Point Dr
- 12443 Adventure Dr
- 12653 Longcrest Dr
- 11406 Holmbridge Ln
- 12506 Safari Ln
- 11834 Lake Lucaya Dr
- 12705 Longcrest Dr
- 11414 Weston Course Loop
- 12519 Safari Ln
- 12814 Longcrest Dr
- 12308 Adventure Dr
- 11851 Lake Lucaya Dr
- 11852 Lake Lucaya Dr
- 11517 Weston Course Loop Unit 2
- 11854 Lake Lucaya Dr
- 12910 Longcrest Dr
- 11314 Silverleaf Ct
- 12215 Adventure Dr
- 11505 Blackbark Dr

