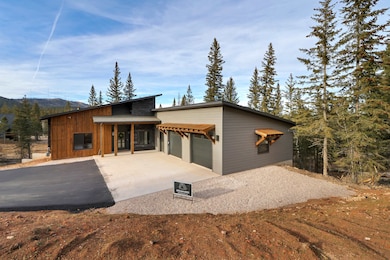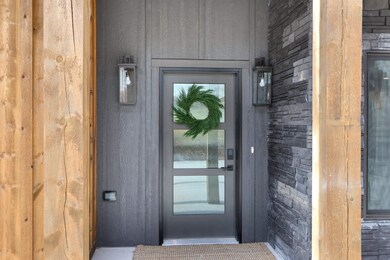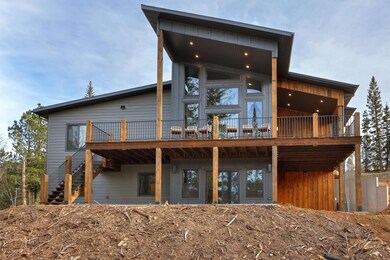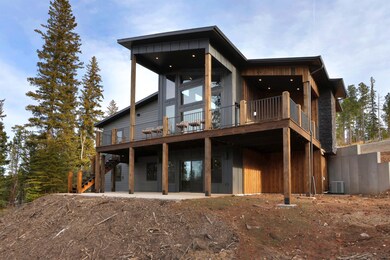
Estimated payment $8,193/month
Highlights
- New Construction
- Covered Deck
- Ranch Style House
- Clubhouse
- Vaulted Ceiling
- Mud Room
About This Home
Welcome to this beautiful new construction home nestled in the heart of the stunning Black Hills! Located just minutes away from some of the area's most popular attractions, this retreat offers the perfect mix of tranquility and adventure. This home boasts 5 spacious bedrooms & 4.5 bathrooms. The living area is warm and inviting with ample space to entertain. The fully equipped kitchen features modern appliances and plenty of counter space for meal preparation, while the adjacent dining area is ideal for enjoying family meals together. Outside, the expansive deck offers breathtaking views of the surrounding forest, providing the perfect setting for outdoor dining, relaxation, and stargazing. With its prime location in the heart of the Black Hills, this home is just minutes away from some of the area's most iconic landmarks, including Mount Rushmore, Crazy Horse Memorial, and Custer State Park. Whether you're seeking outdoor adventures or simply a peaceful retreat from the hustle and bustle of daily life , this home is the perfect choice for your primary residence or vacation home.
Home Details
Home Type
- Single Family
Year Built
- Built in 2024 | New Construction
Lot Details
- 0.68 Acre Lot
- Subdivision Possible
Parking
- 2 Car Attached Garage
Home Design
- Ranch Style House
- Frame Construction
- Composition Roof
Interior Spaces
- 3,220 Sq Ft Home
- Wet Bar
- Vaulted Ceiling
- Ceiling Fan
- Gas Log Fireplace
- Mud Room
- Living Room with Fireplace
- Fire and Smoke Detector
- Laundry on main level
- Basement
Kitchen
- Gas Oven or Range
- Range Hood
- Microwave
- Dishwasher
Flooring
- Carpet
- Tile
- Vinyl
Bedrooms and Bathrooms
- 5 Bedrooms
- En-Suite Primary Bedroom
- Walk-In Closet
Outdoor Features
- Covered Deck
Utilities
- Refrigerated and Evaporative Cooling System
- Forced Air Heating System
- Heating System Uses Natural Gas
- Gas Water Heater
- Cable TV Available
Community Details
- Clubhouse
Map
Home Values in the Area
Average Home Value in this Area
Property History
| Date | Event | Price | Change | Sq Ft Price |
|---|---|---|---|---|
| 04/08/2025 04/08/25 | Price Changed | $1,299,000 | 0.0% | $403 / Sq Ft |
| 04/08/2025 04/08/25 | Price Changed | $1,299,000 | -3.7% | $403 / Sq Ft |
| 02/10/2025 02/10/25 | For Sale | $1,349,000 | 0.0% | $419 / Sq Ft |
| 02/10/2025 02/10/25 | For Sale | $1,349,000 | -- | $419 / Sq Ft |
Similar Homes in Lead, SD
Source: Mount Rushmore Area Association of REALTORS®
MLS Number: 83096
- TBD Trolley Trail Ct Unit Lot 14 Trolley Trail
- TBD Trolley Trail Ct Unit Lot 14
- Lot 16, Block 5 Overlook Ct
- Lot 14 Block 5 Overlook Ct
- 11315 Overlook Ct
- 11270 Overlook Pass
- 11262 Overlook Pass
- Lot 8 Trailside Loop Unit Lot 8 Block 5 Trails
- Lot 10 Block 5 Trailside Loop Unit Lot 10 Block 5 Trail
- Lot 10 Block 5 Trailside Loop
- Lot 8 Block 5 Trailside Loop
- Lot 19 Overlook Ct
- TBD Woodland Ct
- 11311 Overlook Ct Unit 11315 OVERLOOK CT
- 11311 Overlook Ct
- Lot 2 Block 8 Woodland Way
- Lot 6 Block 6 Woodland Way
- Lot 25, Block 5 Trailside Add Unit Lot 25, Block 5 Trai
- 11316 Trailside Loop
- 11268 Woodland






