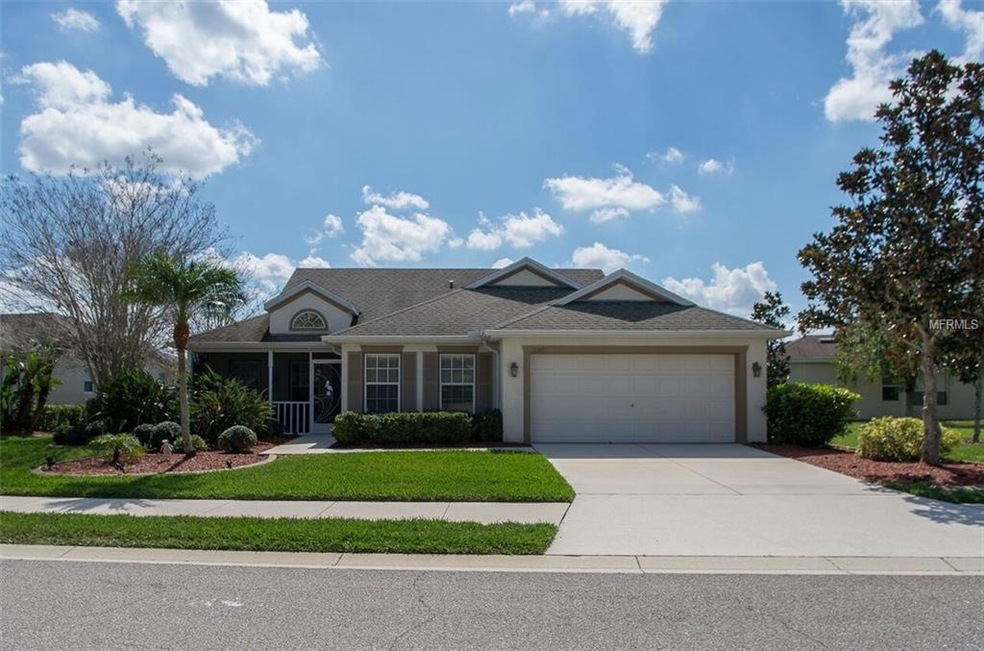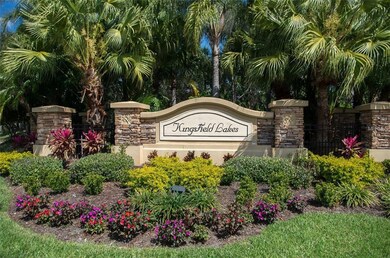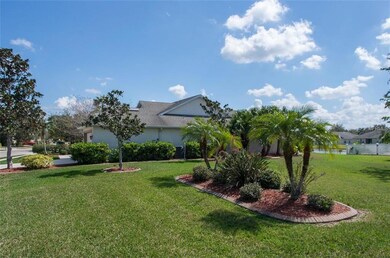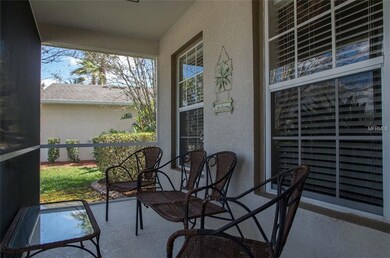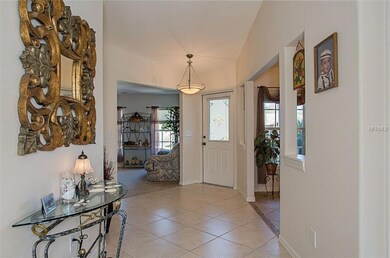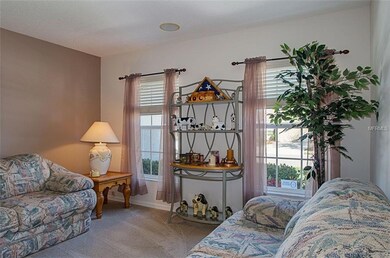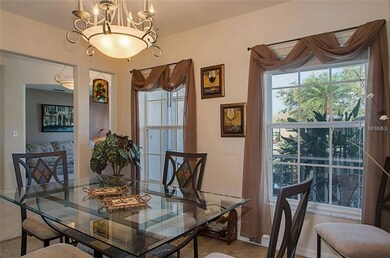
11307 Walden Loop Parrish, FL 34219
Highlights
- Oak Trees
- Private Pool
- Deck
- Annie Lucy Williams Elementary School Rated A-
- Lake View
- Cathedral Ceiling
About This Home
As of November 2020Enjoy this oversized corner lot in the desired Kingsfield Lakes. This immaculate 3 bedroom/2 bath home includes a den with customer built ins. The oversized corner lot and home features newer stainless steel kitchen appliances, new washer and dryer, and a custom built in den. This oversized pool home also includes: a complete new Trane HVAC system, new incoming and outgoing ductwork, a rescreened pool cage, and mature landscaping. Also included is pest treatment system and pre wired surround system. Located in a well established family neighborhood with a community pool. No CDD fees. The location makes for a short commute to interstate 75 allowing easy access to Lakewood Ranch, Bradenton, Sarasota, St. Pete and Tampa.
Last Agent to Sell the Property
COMPASS FLORIDA LLC License #3128149 Listed on: 03/01/2017

Home Details
Home Type
- Single Family
Est. Annual Taxes
- $1,637
Year Built
- Built in 2003
Lot Details
- 0.3 Acre Lot
- Mature Landscaping
- Corner Lot
- Irrigation
- Oak Trees
- Property is zoned PDR
HOA Fees
- $52 Monthly HOA Fees
Parking
- 2 Car Attached Garage
Home Design
- Slab Foundation
- Wood Frame Construction
- Shingle Roof
- Block Exterior
Interior Spaces
- 2,084 Sq Ft Home
- Cathedral Ceiling
- Blinds
- Lake Views
Kitchen
- Recirculated Exhaust Fan
- <<microwave>>
- Dishwasher
- Stone Countertops
- Disposal
Flooring
- Carpet
- Ceramic Tile
Bedrooms and Bathrooms
- 3 Bedrooms
- Walk-In Closet
- 2 Full Bathrooms
Laundry
- Dryer
- Washer
Outdoor Features
- Private Pool
- Deck
- Screened Patio
- Porch
Utilities
- Central Heating and Cooling System
- Electric Water Heater
- Cable TV Available
Listing and Financial Details
- Visit Down Payment Resource Website
- Tax Lot 130
- Assessor Parcel Number 502103309
Community Details
Overview
- 1771 Office Center Community
- Kingsfield Lakes Ph 1 Subdivision
- The community has rules related to deed restrictions
Recreation
- Community Pool
- Community Spa
Ownership History
Purchase Details
Home Financials for this Owner
Home Financials are based on the most recent Mortgage that was taken out on this home.Purchase Details
Home Financials for this Owner
Home Financials are based on the most recent Mortgage that was taken out on this home.Purchase Details
Purchase Details
Home Financials for this Owner
Home Financials are based on the most recent Mortgage that was taken out on this home.Purchase Details
Home Financials for this Owner
Home Financials are based on the most recent Mortgage that was taken out on this home.Similar Homes in the area
Home Values in the Area
Average Home Value in this Area
Purchase History
| Date | Type | Sale Price | Title Company |
|---|---|---|---|
| Warranty Deed | $324,000 | Attorney | |
| Warranty Deed | $265,000 | Sanders Title Co | |
| Interfamily Deed Transfer | -- | Attorney | |
| Warranty Deed | $171,000 | Attorney | |
| Warranty Deed | $228,000 | -- |
Mortgage History
| Date | Status | Loan Amount | Loan Type |
|---|---|---|---|
| Open | $259,200 | New Conventional | |
| Previous Owner | $260,174 | FHA | |
| Previous Owner | $85,500 | Purchase Money Mortgage | |
| Previous Owner | $147,000 | Credit Line Revolving | |
| Previous Owner | $50,000 | Credit Line Revolving | |
| Previous Owner | $159,550 | No Value Available |
Property History
| Date | Event | Price | Change | Sq Ft Price |
|---|---|---|---|---|
| 11/30/2020 11/30/20 | Sold | $324,000 | -3.1% | $155 / Sq Ft |
| 10/24/2020 10/24/20 | Pending | -- | -- | -- |
| 10/20/2020 10/20/20 | For Sale | $334,500 | +26.2% | $161 / Sq Ft |
| 08/29/2017 08/29/17 | Off Market | $265,000 | -- | -- |
| 05/31/2017 05/31/17 | Sold | $265,000 | 0.0% | $127 / Sq Ft |
| 05/15/2017 05/15/17 | Pending | -- | -- | -- |
| 02/28/2017 02/28/17 | For Sale | $264,900 | -- | $127 / Sq Ft |
Tax History Compared to Growth
Tax History
| Year | Tax Paid | Tax Assessment Tax Assessment Total Assessment is a certain percentage of the fair market value that is determined by local assessors to be the total taxable value of land and additions on the property. | Land | Improvement |
|---|---|---|---|---|
| 2024 | $5,112 | $370,458 | $43,350 | $327,108 |
| 2023 | $5,112 | $409,878 | $43,350 | $366,528 |
| 2022 | $3,809 | $355,107 | $42,500 | $312,607 |
| 2021 | $3,656 | $245,908 | $30,000 | $215,908 |
| 2020 | $3,122 | $239,234 | $0 | $0 |
| 2019 | $3,069 | $233,855 | $30,000 | $203,855 |
| 2018 | $3,529 | $224,852 | $27,500 | $197,352 |
| 2017 | $1,647 | $142,756 | $0 | $0 |
| 2016 | $1,637 | $139,820 | $0 | $0 |
| 2015 | $1,660 | $138,848 | $0 | $0 |
| 2014 | $1,660 | $137,746 | $0 | $0 |
| 2013 | $1,653 | $135,710 | $19,950 | $115,760 |
Agents Affiliated with this Home
-
Doreen McCarthy

Seller's Agent in 2020
Doreen McCarthy
LESLIE WELLS REALTY, INC.
(941) 518-6991
24 in this area
35 Total Sales
-
Arlene Ladell

Buyer's Agent in 2020
Arlene Ladell
FINE PROPERTIES
(904) 477-5732
11 in this area
37 Total Sales
-
Kelly Fenton

Seller's Agent in 2017
Kelly Fenton
COMPASS FLORIDA LLC
(727) 418-0706
1 in this area
76 Total Sales
-
Belinda Parker

Buyer's Agent in 2017
Belinda Parker
LUXURY & BEACH REALTY INC
(727) 742-8326
7 in this area
33 Total Sales
Map
Source: Stellar MLS
MLS Number: U7809696
APN: 5021-0330-9
- 4318 Deep Creek Terrace
- 4138 Noble Place
- 11310 Durham St
- 4315 Deep Creek Terrace
- 4162 Deep Creek Terrace
- 4609 Deep Creek Terrace
- 11231 Woodlake Way
- 11341 Durham St
- 4618 Deep Creek Terrace
- 1603 Rio Vista Terrace
- 4021 Wildgrass Place
- 4706 Josselin Place
- 11021 Blue Magnolia Ln
- 4107 Pine Meadow Dr
- 10931 Blue Magnolia Ln
- 10923 Blue Magnolia Ln
- 11008 Sand Pine Ln
- 10919 Blue Magnolia Ln
- 4020 Cottage Hill Ave
- 4239 Cottage Hill Ave
