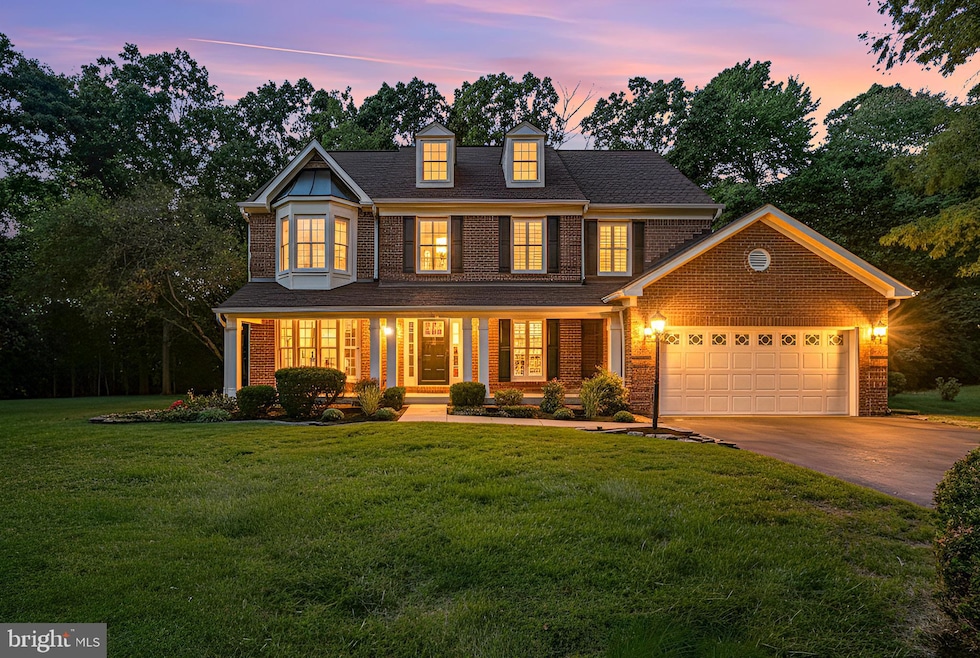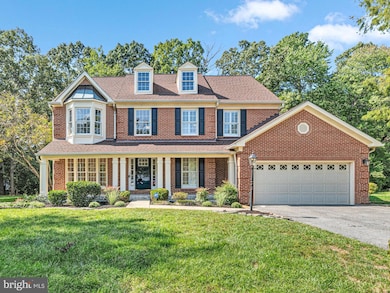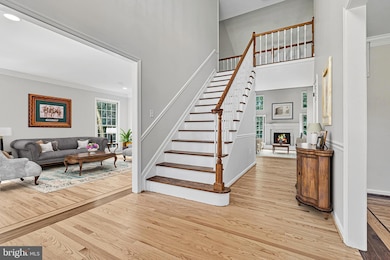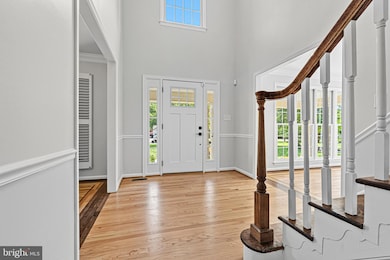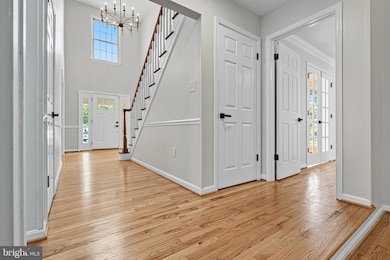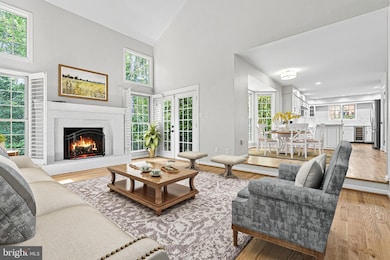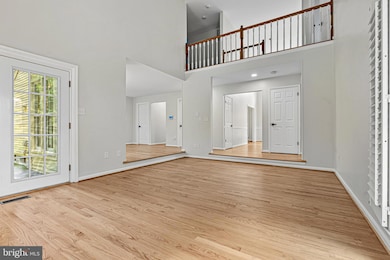11308 Attingham Ln Glenn Dale, MD 20769
Highlights
- View of Trees or Woods
- Colonial Architecture
- Backs to Trees or Woods
- 0.7 Acre Lot
- Vaulted Ceiling
- Wood Flooring
About This Home
**SHORT TERM LEASE AVAILABLE! **LEASE WITH OPTION TO PURCHASE AVAILABLE!** Welcome home to this beautifully RENOVATED brick-front colonial perfectly situated on a quiet CUL-DE-SAC and backing to serene woods. The main level offers an open, sun-filled layout highlighted by stunning refinished HARDWOOD floors throughout. Enjoy formal living and dining rooms, and spacious family room featuring cozy GAS FIREPLACE and vaulted ceilings. Just off of the family room, a private HOME OFFICE provides the perfect space for working remotely. Step outside from the family room onto your inviting PATIO - ideal for relaxing or entertaining. The bright, modern kitchen features QUARTZ countertops, stainless steel appliances, breakfast area, dining nook with floor to ceiling picture windows. A conveniently located laundry room off of the kitchen also serves as a functional mudroom with access to the garage. Upstairs you'll find four generously sized bedrooms, including a luxurious PRIMARY SUITE complete with beautifully updated bath with GLASS ENCLOSED shower. The open unfinished basement offers endless possibilities, featuring a walk-out door to the back yard and a rough-in for a full bath- ready to be CUSTOMIZED to suit your needs. Conveniently located in the sought after Wyngate Community and close to commuter routes and amenities.
Home Details
Home Type
- Single Family
Est. Annual Taxes
- $7,648
Year Built
- Built in 1990
Lot Details
- 0.7 Acre Lot
- Cul-De-Sac
- Backs to Trees or Woods
- Back Yard
- Property is in excellent condition
- Property is zoned RE
HOA Fees
- $103 Monthly HOA Fees
Parking
- 2 Car Attached Garage
Home Design
- Colonial Architecture
- Brick Exterior Construction
- Frame Construction
- Architectural Shingle Roof
Interior Spaces
- Property has 3 Levels
- Vaulted Ceiling
- 1 Fireplace
- Mud Room
- Wood Flooring
- Views of Woods
- Breakfast Area or Nook
- Unfinished Basement
Bedrooms and Bathrooms
- 4 Bedrooms
Laundry
- Laundry Room
- Laundry on main level
Utilities
- Forced Air Heating and Cooling System
- Natural Gas Water Heater
Listing and Financial Details
- Residential Lease
- Security Deposit $4,600
- 4-Month Min and 18-Month Max Lease Term
- Available 12/1/25
- Assessor Parcel Number 17141695840
Community Details
Overview
- Glenn Dale Subdivision
Pet Policy
- Pet Size Limit
- Pet Deposit $500
- Dogs and Cats Allowed
- Breed Restrictions
Map
Source: Bright MLS
MLS Number: MDPG2183430
APN: 14-1695840
- 7912 Wingate Dr
- 11701 Moriarty Ct
- Belina Plan at Glenn Dale Estates
- Palermo Plan at Glenn Dale Estates
- Razzano Plan at Glenn Dale Estates
- Sorrento 2.0 Plan at Glenn Dale Estates
- Lugano Plan at Glenn Dale Estates
- 11708 Moriarty Ct
- Patuxent Plan at The Retreat at Glenn Dale - The Retreat at Glendale
- The Chesapeake Plan at The Retreat at Glenn Dale - The Retreat at Glendale
- The Potomac Plan at The Retreat at Glenn Dale - The Retreat at Glendale
- 0 Eliana Court - Potomac Model
- 11300 Eliana Ct
- 7807 Mystic River Terrace
- 0 Eliana Court - Patuxent Model
- 11304 Eliana Ct
- 0 Eliana Court - Chesapeake Model Unit MDPG2181054
- 7711 Hillmeade Rd
- 11690 Duckettown Rd
- 7509 Hillmeade Rd
- 8012 Wingate Dr
- 8405 Spruill Dr
- 8609 Undermire Ct
- 10023 Greenbelt Rd
- 9971 Good Luck Rd
- 7010 Storch Ln
- 11600 Glenn Dale Blvd
- 9811 Wood Edge Way
- 9869 Good Luck Rd
- 13103 11th St Unit Basement
- 9334 Copernicus Dr
- 8906 Chestnut Ave
- 6019 Armaan Dr
- 13108 6th St
- 9747 Good Luck Rd
- 7308 High Bridge Rd
- 5710 Lincoln Ave
- 13314 Vanessa Ave
- 8907 Brae Brooke Dr
- 12312 Sir Lancelot Dr
