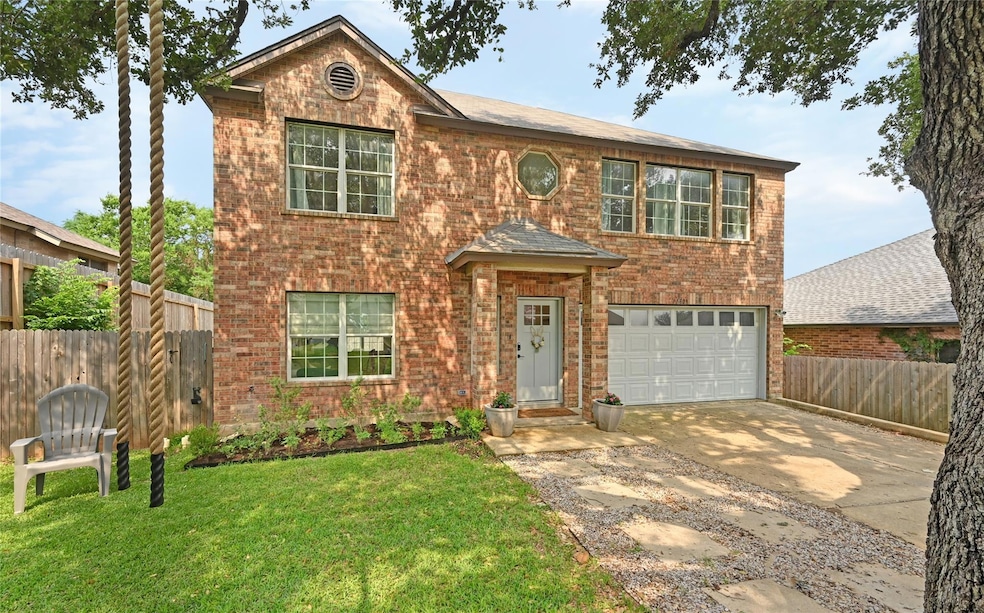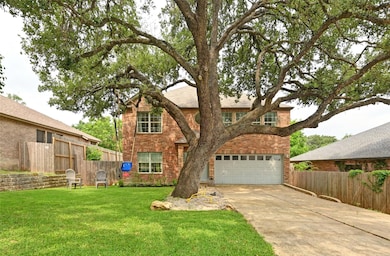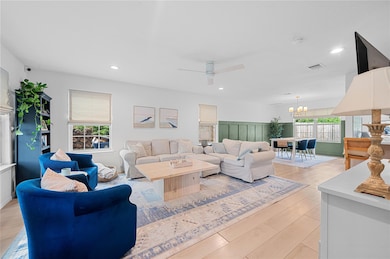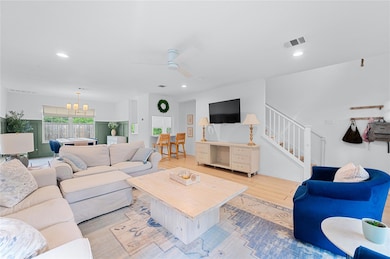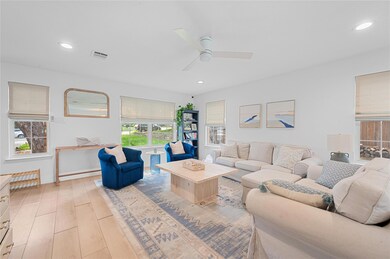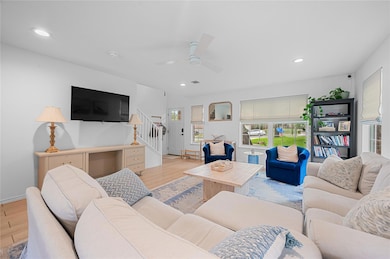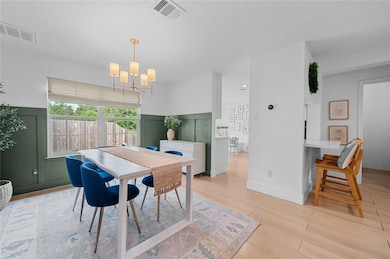11308 Crest Meadow Ln Austin, TX 78748
South Brodie NeighborhoodHighlights
- Mature Trees
- Rear Porch
- Interior Lot
- Private Yard
- 2 Car Attached Garage
- Double Pane Windows
About This Home
Welcome to this beautifully updated brick home in the heart of South Austin’s Hillcrest neighborhood, perfectly situated between Manchaca and Brodie with easy access from either side. This 3-bedroom, 2-bath home offers a functional and comfortable layout with all bedrooms upstairs and the main living, dining, and kitchen areas on the first floor—ideal for both privacy and entertaining.
Step inside to find fresh paint, new flooring, updated countertops, and thoughtful touches throughout that give the home a clean, modern feel. The spacious eat-in kitchen features French doors that open to a private, fenced backyard, perfect for weekend lounging or cookouts.
A standout feature of this home is the huge walk-in pantry and laundry room combo, offering tons of storage and convenience. Washer, dryer, and refrigerator are all included, making move-in a breeze.
The home also boasts great curb appeal with shady trophy oaks in the front yard and a long, flat driveway with plenty of parking.
This is a truly charming South Austin home with modern updates in a great location—ready for someone to enjoy!
Listing Agent
Moreland Properties Brokerage Phone: (512) 480-0848 License #0620846 Listed on: 07/17/2025

Home Details
Home Type
- Single Family
Est. Annual Taxes
- $6,888
Year Built
- Built in 2003
Lot Details
- 7,971 Sq Ft Lot
- East Facing Home
- Wood Fence
- Interior Lot
- Mature Trees
- Wooded Lot
- Private Yard
Parking
- 2 Car Attached Garage
- Driveway
Home Design
- Brick Exterior Construction
- Slab Foundation
- Shingle Roof
Interior Spaces
- 2,233 Sq Ft Home
- 2-Story Property
- Ceiling Fan
- Double Pane Windows
Kitchen
- Free-Standing Electric Range
- Dishwasher
- Disposal
Flooring
- Carpet
- Vinyl
Bedrooms and Bathrooms
- 3 Bedrooms
- Walk-In Closet
Outdoor Features
- Patio
- Rear Porch
Schools
- Menchaca Elementary School
- Bailey Middle School
- Akins High School
Utilities
- Central Heating and Cooling System
- Cable TV Available
Listing and Financial Details
- Security Deposit $3,000
- Tenant pays for all utilities, grounds care
- The owner pays for association fees, HVAC maintenance, repairs, roof maintenance
- 12 Month Lease Term
- $60 Application Fee
- Assessor Parcel Number 04362804080000
- Tax Block C
Community Details
Overview
- Property has a Home Owners Association
- Hillcrest Ph 02 Subdivision
Amenities
- Community Mailbox
Pet Policy
- Limit on the number of pets
- Pet Size Limit
- Pet Deposit $500
- Dogs and Cats Allowed
- Breed Restrictions
- Large pets allowed
Map
Source: Unlock MLS (Austin Board of REALTORS®)
MLS Number: 1860774
APN: 533707
- 11117 Currin Ln
- 11208 Midbury Ct
- 11500 Bruce Jenner Ln
- 2512 Regal Park Ln
- 2417 Riker Ridge Trail
- 11505 Buster Crabbe Dr
- 11301 Blairview Ln
- 11317 Blairview Ln
- 2817 Scotia Bluff Loop
- 11558 Gun Fight Ln
- 11602 Buster Crabbe Dr
- 2552 Lavendale Ct
- 2306 Wilma Rudolph Rd
- 2210 Jesse Owens Dr
- 11228 Pickard Ln
- 11224 Pickard Ln
- 11506 Gatling Gun Ln
- 11812 Johnny Weismuller Ln
- 2306 Billy Fiske Ln
- 11506 Jim Thorpe Ln
- 2613 Georgia Coleman Bend
- 11411 Buster Crabbe Dr
- 11317 Blairview Ln
- 2533 Lavendale Ct
- 11412 Kingsgate Dr
- 2600 Theresa Blanchard Ln
- 11413 Kingsgate Dr
- 11405 Jim Thorpe Ln
- 2603 Marcus Abrams Blvd
- 11708 Raymond C Ewry Ln
- 11904 Johnny Weismuller Ln Unit 7
- 2934 Sussex Gardens Ln
- 12105 Johnny Weismuller Ln
- 2016 Ravenscroft Dr
- 12137 Tumbling Creek Trail
- 12200 Sheriff Ct
- 10900 Gerald Allen Loop
- 1816 Bill Baker Dr
- 11302 Perennial Ct
- 1809 Bill Baker Dr
